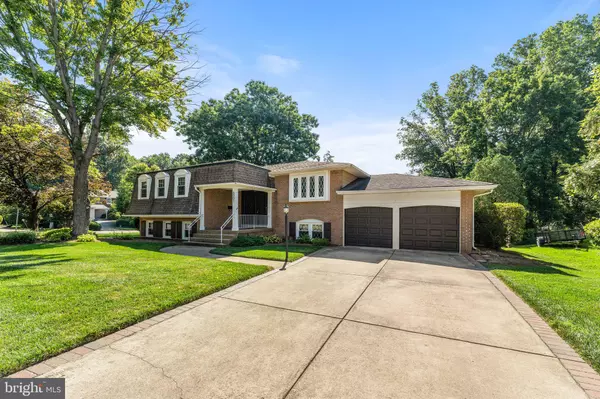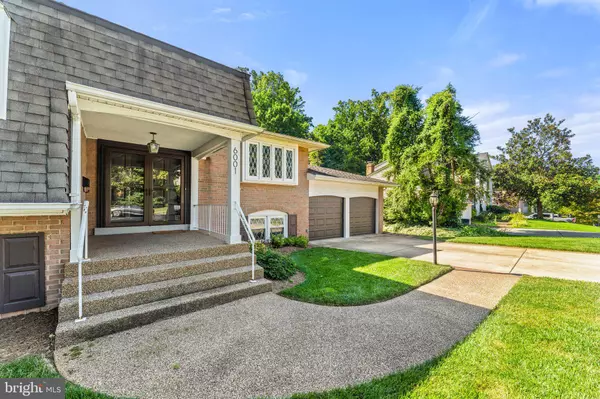$830,000
$835,000
0.6%For more information regarding the value of a property, please contact us for a free consultation.
6001 MERRYVALE CT Springfield, VA 22152
5 Beds
3 Baths
3,090 SqFt
Key Details
Sold Price $830,000
Property Type Single Family Home
Sub Type Detached
Listing Status Sold
Purchase Type For Sale
Square Footage 3,090 sqft
Price per Sqft $268
Subdivision Cardinal Forest
MLS Listing ID VAFX2085534
Sold Date 09/28/22
Style Split Foyer
Bedrooms 5
Full Baths 3
HOA Y/N N
Abv Grd Liv Area 1,590
Originating Board BRIGHT
Year Built 1968
Annual Tax Amount $8,006
Tax Year 2022
Lot Size 0.251 Acres
Acres 0.25
Property Description
Recent market activity has dictated a large price reduction. One of the largest split foyers in Cardinal Forest (over 3,000 square feet of living space on two levels), you will love the expansive open floor plan filled with natural light. Along with main level living and dining rooms, the enormous downstairs family room, complete with 12' wet bar and stone fireplace, provides excellent space for entertaining or just plain relaxing. Under the carpet on the entire main level are hardwood floors. The five bedrooms enable versatile options for use as a home gym or office. A unique feature is the second stairway that provides a larger footprint than many other split foyer homes and grants convenient access from the oversized garage to the kitchen and from the kitchen to the laundry/utility room. The deck situated off the formal dining room is shaded in the evening and perfect for enjoying the natural beauty of the neighborhood. Since taking occupancy of this house the owners have invested in numerous significant upgrades including a completely new kitchen, upgrades to all three bathrooms, tiling and decorating the utility room, and renovating the deck. They have also made other minor improvements such as decorating several rooms, installing a new modern water boiler, and landscaping. The kitchen was remodeled from scratch with larger cabinets, a marble work surface, new stove and microwave, improved lighting, and an attractive tiled floor. The master bathroom has been given a tiled floor and walls, and the shower opened up to be roomy with an in-wall shelf for bath toiletries. It also features underfloor heating a welcome luxury in the winter months. The other two bathrooms have been retiled with a new shower downstairs and new bathtub upstairs. The utility room floor was replaced with a tiled surface and redecorated, and much of the deck woodwork was replaced and refinished to be weather-resistant. The Cardinal Forest subdivision is close to the metro in Springfield and the Rolling Road VRE station is about 2 miles away. There is direct access to Lake Accotink (path is about 1/4 mile from the front door) with its 4+ miles of trails picnic facilities and more.
Location
State VA
County Fairfax
Zoning 370
Rooms
Other Rooms Living Room, Dining Room, Primary Bedroom, Bedroom 3, Bedroom 4, Bedroom 5, Kitchen, Family Room, Utility Room, Bathroom 2, Bathroom 3, Primary Bathroom
Basement Walkout Level, Partially Finished
Main Level Bedrooms 3
Interior
Hot Water Natural Gas
Heating Forced Air
Cooling Ceiling Fan(s), Central A/C
Fireplaces Number 1
Equipment Built-In Microwave, Dishwasher, Dryer, Icemaker, Oven/Range - Electric, Refrigerator, Stainless Steel Appliances, Washer, Water Heater
Appliance Built-In Microwave, Dishwasher, Dryer, Icemaker, Oven/Range - Electric, Refrigerator, Stainless Steel Appliances, Washer, Water Heater
Heat Source Natural Gas
Exterior
Parking Features Garage - Front Entry, Garage Door Opener
Garage Spaces 2.0
Water Access N
Accessibility None
Attached Garage 2
Total Parking Spaces 2
Garage Y
Building
Story 2
Foundation Block
Sewer Public Sewer
Water Public
Architectural Style Split Foyer
Level or Stories 2
Additional Building Above Grade, Below Grade
New Construction N
Schools
School District Fairfax County Public Schools
Others
Senior Community No
Tax ID 0794 07 0123
Ownership Fee Simple
SqFt Source Assessor
Special Listing Condition Standard
Read Less
Want to know what your home might be worth? Contact us for a FREE valuation!

Our team is ready to help you sell your home for the highest possible price ASAP

Bought with Mary Latham Schweitzer • Long & Foster Real Estate, Inc.

GET MORE INFORMATION





