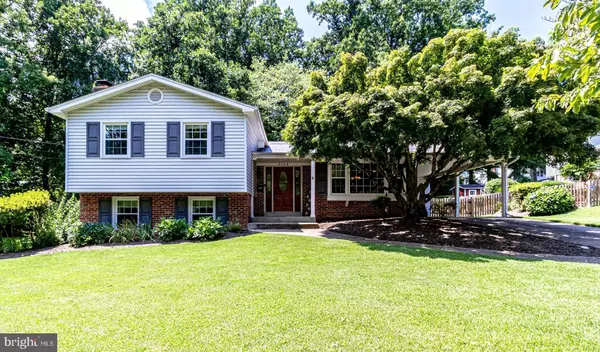$720,000
$720,000
For more information regarding the value of a property, please contact us for a free consultation.
3164 PLANTATION PKWY Fairfax, VA 22030
4 Beds
3 Baths
2,128 SqFt
Key Details
Sold Price $720,000
Property Type Single Family Home
Sub Type Detached
Listing Status Sold
Purchase Type For Sale
Square Footage 2,128 sqft
Price per Sqft $338
Subdivision Mosby Woods
MLS Listing ID VAFC2002082
Sold Date 08/23/22
Style Split Level
Bedrooms 4
Full Baths 2
Half Baths 1
HOA Y/N N
Abv Grd Liv Area 2,128
Originating Board BRIGHT
Year Built 1963
Annual Tax Amount $6,756
Tax Year 2022
Lot Size 0.253 Acres
Acres 0.25
Property Description
Nestled in the well-established Mosby Woods community in the heart of Fairfax, this 4 bedroom, 2.5 bath move-in ready home offers plenty of space for living and a quarter acre fenced-in lot complete with a screened-in porch, stone patio, and lovely landscaping. Inside, warm hardwood flooring welcomes you home and ushers you into the living room where a picture window floods the space with natural light and the adjoining dining room offers the perfect spot for both formal and informal occasions. Enjoy morning coffee or relaxing evenings out on the adjacent screened-in porch or step outside onto the stone patio for some al fresco dining. Back inside, the spacious kitchen completes the main level and features granite countertops, hardwood flooring, a pantry, and a separate eating area by the window overlooking the front yard.
Upstairs you will find 4 bedrooms, all with hardwood flooring and 2 full baths. The primary bedroom includes an ensuite, updated full bath with beautifully tiled shower, while the remaining 3 bedrooms share the second bath, also updated with ceramic tile flooring and neutral tiling surrounding the tub/shower.
The finished, bright lower level offers a large, carpeted family room complete with a lovely brick gas fireplace, a convenient half bath next to the family room, large storage area, and a utility room where you will find the washer and dryer as well as access to a very large, concrete floor crawl space offering lots of additional storage.
Other highlights of the home include an attached carport with extra large storage shed at the back, solar panels on the roof which provide heat and are controlled by two thermostats inside, and the beautiful fenced-in backyard. All of this is available in a quiet, residential setting, yet only minutes from access to the Dunn Loring Metro Station, 495, Express Lanes, and Rt. 50. Plenty of fine shopping, dining, and entertainment choices are available throughout the area including the popular Mosaic District, just a short drive away. Welcome Home!
AGENTS, please follow the Covid-safe guidelines specified in notes and for offers, please refer to the instructions, disclosures, and conveyances in the documents section of MLS.
Location
State VA
County Fairfax City
Zoning RH
Rooms
Other Rooms Living Room, Dining Room, Primary Bedroom, Bedroom 2, Bedroom 3, Bedroom 4, Kitchen, Family Room, Laundry, Storage Room, Bathroom 2, Primary Bathroom, Half Bath, Screened Porch
Basement Interior Access, Daylight, Full, Fully Finished
Interior
Interior Features Attic, Carpet, Ceiling Fan(s), Combination Dining/Living, Kitchen - Eat-In, Pantry, Tub Shower, Upgraded Countertops, Wood Floors
Hot Water Natural Gas
Heating Forced Air
Cooling Central A/C, Ceiling Fan(s)
Fireplaces Number 1
Fireplaces Type Fireplace - Glass Doors, Gas/Propane, Mantel(s), Brick
Equipment Built-In Microwave, Dishwasher, Disposal, Dryer, Humidifier, Icemaker, Oven/Range - Electric, Refrigerator, Washer, Water Dispenser
Fireplace Y
Appliance Built-In Microwave, Dishwasher, Disposal, Dryer, Humidifier, Icemaker, Oven/Range - Electric, Refrigerator, Washer, Water Dispenser
Heat Source Solar, Natural Gas
Laundry Lower Floor
Exterior
Exterior Feature Screened, Patio(s), Porch(es)
Garage Spaces 1.0
Water Access N
Accessibility None
Porch Screened, Patio(s), Porch(es)
Total Parking Spaces 1
Garage N
Building
Story 3
Foundation Other
Sewer Public Sewer
Water Public
Architectural Style Split Level
Level or Stories 3
Additional Building Above Grade, Below Grade
New Construction N
Schools
Elementary Schools Providence
Middle Schools Katherine Johnson
High Schools Fairfax
School District Fairfax County Public Schools
Others
Senior Community No
Tax ID 47 4 07 R 025
Ownership Fee Simple
SqFt Source Assessor
Special Listing Condition Standard
Read Less
Want to know what your home might be worth? Contact us for a FREE valuation!

Our team is ready to help you sell your home for the highest possible price ASAP

Bought with Kevin Anton Carney • Avery-Hess, REALTORS
GET MORE INFORMATION





