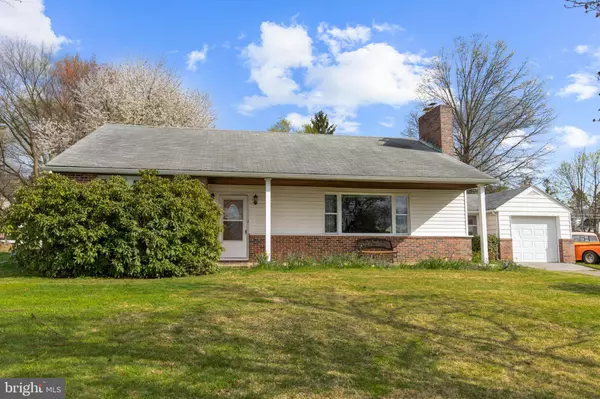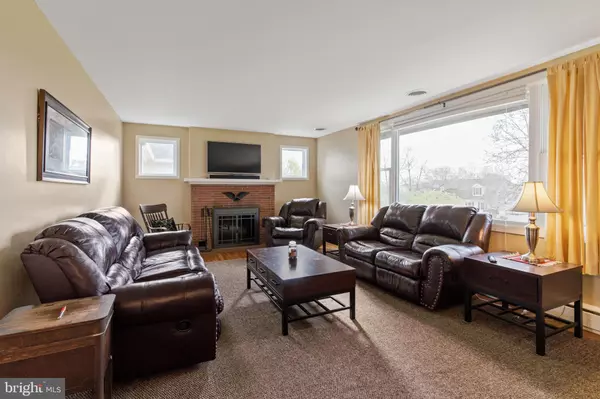$302,000
$275,000
9.8%For more information regarding the value of a property, please contact us for a free consultation.
5348 WINDSOR RD Harrisburg, PA 17112
4 Beds
3 Baths
3,396 SqFt
Key Details
Sold Price $302,000
Property Type Single Family Home
Sub Type Detached
Listing Status Sold
Purchase Type For Sale
Square Footage 3,396 sqft
Price per Sqft $88
Subdivision None Available
MLS Listing ID PADA2011786
Sold Date 05/27/22
Style Cape Cod
Bedrooms 4
Full Baths 3
HOA Y/N N
Abv Grd Liv Area 2,108
Originating Board BRIGHT
Year Built 1954
Annual Tax Amount $3,017
Tax Year 2022
Lot Size 0.450 Acres
Acres 0.45
Property Description
Lovely, single home that sits on half an acre in Central Dauphin Schools. 4 Bedrooms, 3 full bathrooms, 3400 sq ft of finished living space. Open floor plan with updated kitchen including granite countertops and stainless steel appliances. Breakfast area leading into dining room, which opens up into large living room with picture window and wood fireplace. Two bedrooms on main level for first floor living (with ample closet space) and two bedrooms upstairs (one is a walk-through bedroom). Three full updated bathrooms. Beautiful finished basement that can be used as a family room, recreational/game room, lounge, dance studio, the list goes on. Brand new vinyl plank flooring on lower level. Original hardwood flooring throughout first and second floor, natural gas heat, central air, gas range, new water heater (2021), replacement windows throughout, updated electric (200 amp). Patio doors in dining room lead to large, private back yard. Breezeway area connects home to attached one-car garage plus additional detached garage/shed (20x20) in back yard. Home has been well cared for and is in great condition!
Location
State PA
County Dauphin
Area Lower Paxton Twp (14035)
Zoning RESIDENTIAL
Rooms
Other Rooms Living Room, Dining Room, Bedroom 2, Bedroom 3, Bedroom 4, Kitchen, Bedroom 1, Laundry, Recreation Room, Full Bath
Basement Fully Finished
Main Level Bedrooms 2
Interior
Interior Features Attic, Breakfast Area, Cedar Closet(s), Combination Kitchen/Dining, Dining Area, Entry Level Bedroom, Floor Plan - Traditional, Kitchen - Table Space, Upgraded Countertops, Wood Floors
Hot Water Natural Gas
Heating Forced Air
Cooling Central A/C
Flooring Ceramic Tile, Concrete, Hardwood, Luxury Vinyl Plank, Tile/Brick, Vinyl
Fireplaces Number 1
Fireplaces Type Wood
Equipment Built-In Microwave, Disposal, Dishwasher, Dryer, Oven/Range - Gas, Refrigerator, Stainless Steel Appliances, Washer, Water Heater
Fireplace Y
Window Features Insulated,Screens
Appliance Built-In Microwave, Disposal, Dishwasher, Dryer, Oven/Range - Gas, Refrigerator, Stainless Steel Appliances, Washer, Water Heater
Heat Source Natural Gas
Laundry Lower Floor
Exterior
Exterior Feature Patio(s), Porch(es)
Parking Features Garage - Front Entry
Garage Spaces 3.0
Water Access N
Roof Type Shingle
Accessibility None
Porch Patio(s), Porch(es)
Attached Garage 1
Total Parking Spaces 3
Garage Y
Building
Story 1.5
Foundation Block
Sewer Public Sewer
Water Well
Architectural Style Cape Cod
Level or Stories 1.5
Additional Building Above Grade, Below Grade
New Construction N
Schools
High Schools Central Dauphin
School District Central Dauphin
Others
Senior Community No
Tax ID 35-054-031-000-0000
Ownership Fee Simple
SqFt Source Estimated
Security Features Smoke Detector
Acceptable Financing Cash, Conventional, FHA, VA
Listing Terms Cash, Conventional, FHA, VA
Financing Cash,Conventional,FHA,VA
Special Listing Condition Standard
Read Less
Want to know what your home might be worth? Contact us for a FREE valuation!

Our team is ready to help you sell your home for the highest possible price ASAP

Bought with MORGAN TRESSLER • RE/MAX 1st Advantage
GET MORE INFORMATION





