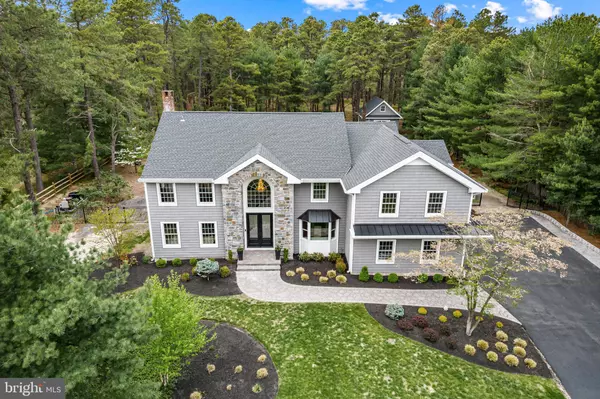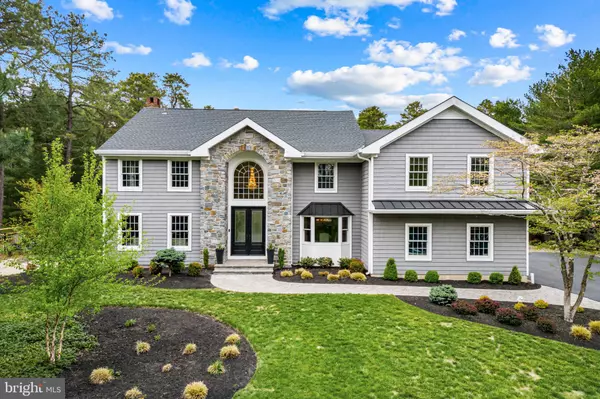$1,100,000
$1,150,000
4.3%For more information regarding the value of a property, please contact us for a free consultation.
5 TEABERRY DR Medford, NJ 08055
5 Beds
4 Baths
4,000 SqFt
Key Details
Sold Price $1,100,000
Property Type Single Family Home
Sub Type Detached
Listing Status Sold
Purchase Type For Sale
Square Footage 4,000 sqft
Price per Sqft $275
Subdivision Centennial Lake
MLS Listing ID NJBL2025204
Sold Date 07/12/22
Style Colonial
Bedrooms 5
Full Baths 3
Half Baths 1
HOA Fees $39/ann
HOA Y/N Y
Abv Grd Liv Area 4,000
Originating Board BRIGHT
Year Built 1987
Annual Tax Amount $13,613
Tax Year 2021
Lot Size 1.000 Acres
Acres 1.0
Lot Dimensions 0.00 x 0.00
Property Description
Welcome to Five Teaberry Drive located in the desirable private lake community of Centennial Lakes. Located a short walk from the private lake entrance to Centennial Lake, this beautiful home is situated on a private one acre lot backing to protected land. This home has gone through a complete renovation since the current owners purchased the property including a large addition, backyard overhaul and a large detached garage. Upon arrival, this home greets you with a stately presence as you are welcomed by new landscaping, freshly cured driveway, and the Belgrade Pavers walkway leading to the new stacked stone columns highlighting the palladium window and barrel ceiling entryway. The exterior of the home is complimented with new cedar shake impression vinyl siding and new 400 Series Anderson windows throughout. The dramatic two-story foyer is accented with a beautiful empire chandelier and wrought iron staircase railing. Hardwood floors carry throughout the first floor. The upgraded gourmet kitchen features two tone KraftMaid cabinetry, 48" Wolf Range, Wine Refrigerator and a large island perfect for entertaining. Off of the kitchen is the sun-filled family room with gas burning fireplace and a wall of windows to enjoy the beautiful views of the backyard oasis. The freshly painted primary suite is located on the second floor and features a large walk-in closet and private bath. Renovation was just completed on the primary bathroom which includes new flooring, soaking tub, vaulted ceilings, roman shower and dual vanity. Off of the primary suite is a large addition which can be completed as part of the primary suite, a second-floor living/gaming room, or a private en suite. Located next to the primary suite is the fifth bedroom. Down the hallway are three sizeable bedrooms and full bathroom. The fully finished basement has been thoughtfully laid out and includes a full bathroom, home gym, gaming area and additional family room. Through the sliding glass door off of the kitchen you begin to experience your dram backyard. The backyard transformation began in 2020 with no expense spared and is an entertainers delight. The massive two tier Azek deck has a built in hot tub. From the deck you step down onto a beautiful silver travertine patio which surrounds a beautiful gunite pool with a deep blue finish. With exceptional design, the silver travertine was templated and laser cut to continue as the coping for the pool. The shallow end entry was completed with a large sun shelf. The saltwater pool is heated via electric heat pump with a natural gas heater as a back and is fully operational via smartphone application to work the lighting system, slide and pump. The cabana located off of the pool has a large six person bar and has incredible views of the pool, large pond and fireplace. There is already conduit run to the cabana if you would like to include electricity/cable for televisions, heaters, etc. In the back corner of the lot is a 700+/- sqft garage built on a 12 concrete slab with a loft and garage door opener. In addition to all this home has offer, there is a new roof and newer HVAC. This home is truly incredible, make your appointment today!
Location
State NJ
County Burlington
Area Medford Twp (20320)
Zoning RGD
Rooms
Other Rooms Living Room, Dining Room, Primary Bedroom, Bedroom 3, Bedroom 4, Bedroom 5, Kitchen, Family Room, Foyer, Laundry, Office, Bathroom 2, Bonus Room
Basement Fully Finished
Interior
Hot Water Natural Gas
Heating Forced Air
Cooling Central A/C
Fireplaces Number 1
Heat Source Natural Gas
Exterior
Parking Features Garage - Side Entry
Garage Spaces 3.0
Pool Heated, Saltwater, Concrete
Amenities Available Lake, Beach
Water Access N
Accessibility None
Attached Garage 2
Total Parking Spaces 3
Garage Y
Building
Story 2
Foundation Block
Sewer On Site Septic
Water Well
Architectural Style Colonial
Level or Stories 2
Additional Building Above Grade, Below Grade
New Construction N
Schools
Middle Schools Memorial
High Schools Shawnee
School District Lenape Regional High
Others
Senior Community No
Tax ID 20-05505 03-00004
Ownership Fee Simple
SqFt Source Assessor
Special Listing Condition Standard
Read Less
Want to know what your home might be worth? Contact us for a FREE valuation!

Our team is ready to help you sell your home for the highest possible price ASAP

Bought with Anne Koons • BHHS Fox & Roach-Cherry Hill

GET MORE INFORMATION





