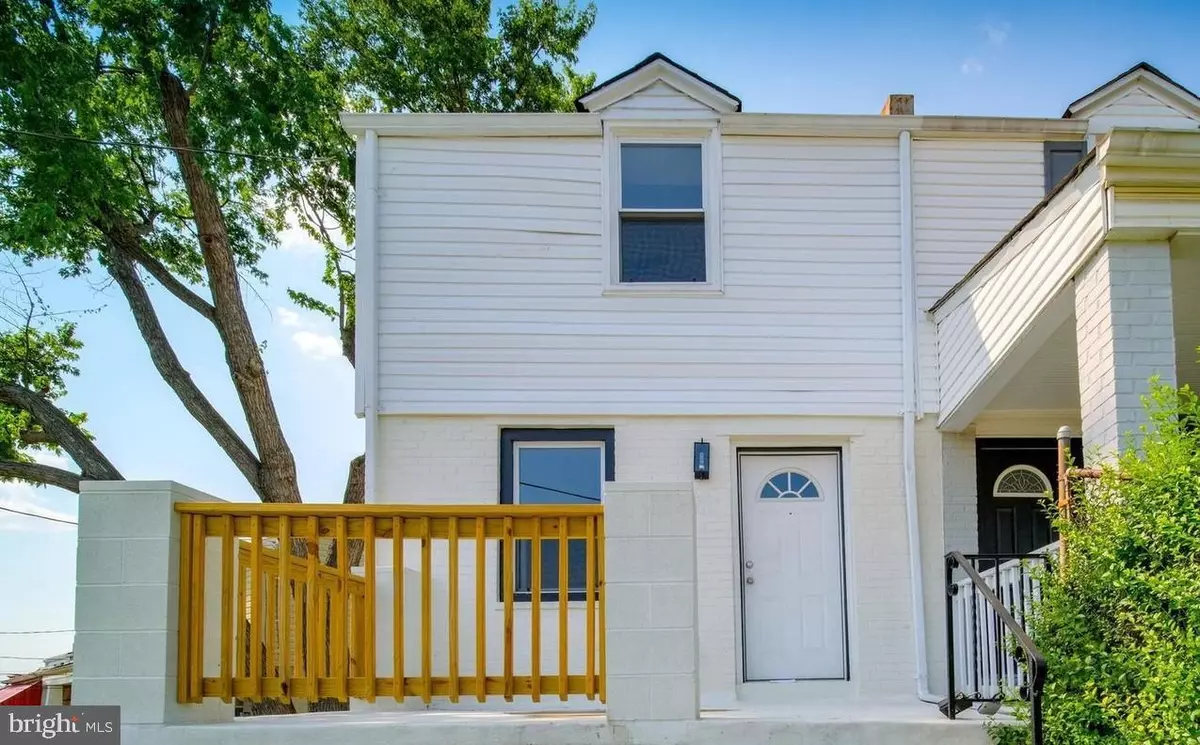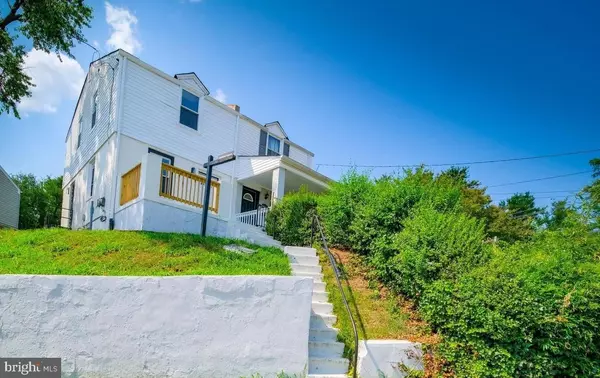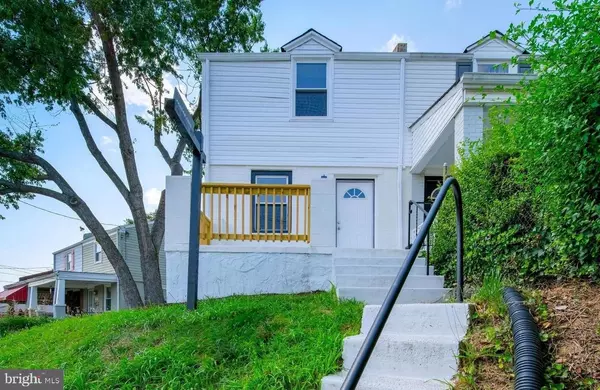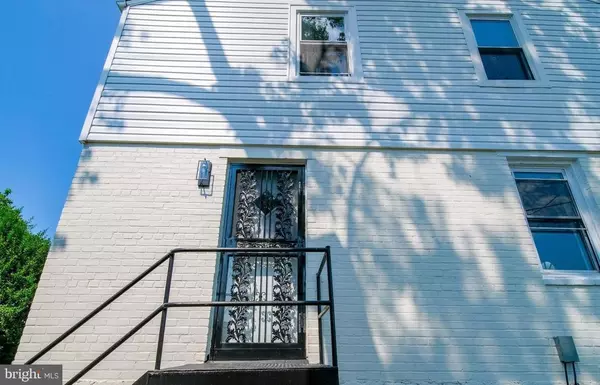$405,000
$399,999
1.3%For more information regarding the value of a property, please contact us for a free consultation.
5222 HAYES ST NE Washington, DC 20019
3 Beds
2 Baths
1,215 SqFt
Key Details
Sold Price $405,000
Property Type Single Family Home
Sub Type Twin/Semi-Detached
Listing Status Sold
Purchase Type For Sale
Square Footage 1,215 sqft
Price per Sqft $333
Subdivision Deanwood
MLS Listing ID DCDC2045780
Sold Date 06/10/22
Style Traditional
Bedrooms 3
Full Baths 2
HOA Y/N N
Abv Grd Liv Area 810
Originating Board BRIGHT
Year Built 1945
Annual Tax Amount $3,100
Tax Year 2021
Lot Size 1,812 Sqft
Acres 0.04
Property Description
*** Open House Canceled due to inclement weather ***
Ideally located and beautifully appointed, this semi detached 1300 square foot home has 3 bedrooms and 2 full bathrooms. This home was fully renovated in 2020 and no expense was spared creating a buyer's dream home. Upon entering you are welcomed to a very comfortable living-room with wide planked wood flooring throughout, a custom kitchen that showcase white shaker style cabinets, quartz counter-tops, glass title back-splash and an Island in-cased in white notched wood. The upper level presents two spacious bedrooms with the Master bedroom showcasing soft touches such as an enclave for your large flat-screen television. The spa-like bathroom is surround in white tile, heated flooring, and a free standing soaking tub. The celebrated walkout lower level welcomes you to a full-bathroom, bedroom, and laundry area. Located in the heart of Deanwood Northeast Washington, DC just minutes away from both Deanwood and Minnesota Avenue Metro Stations.
Location
State DC
County Washington
Zoning R-2
Rooms
Basement Fully Finished, Rear Entrance, Windows, Sump Pump
Interior
Interior Features Floor Plan - Open, Kitchen - Island, Recessed Lighting, Upgraded Countertops
Hot Water Natural Gas
Heating Heat Pump(s)
Cooling Central A/C
Equipment Stainless Steel Appliances, Built-In Microwave, Dryer, Refrigerator, Water Heater
Fireplace N
Appliance Stainless Steel Appliances, Built-In Microwave, Dryer, Refrigerator, Water Heater
Heat Source Electric
Exterior
Water Access N
Roof Type Rubber
Accessibility None
Garage N
Building
Story 3
Foundation Other
Sewer Public Septic, Public Sewer
Water Public
Architectural Style Traditional
Level or Stories 3
Additional Building Above Grade, Below Grade
New Construction N
Schools
School District District Of Columbia Public Schools
Others
Pets Allowed Y
Senior Community No
Tax ID 5198//0135
Ownership Fee Simple
SqFt Source Assessor
Special Listing Condition Standard
Pets Allowed No Pet Restrictions
Read Less
Want to know what your home might be worth? Contact us for a FREE valuation!

Our team is ready to help you sell your home for the highest possible price ASAP

Bought with Craig Fauver • Craig Fauver Real Estate

GET MORE INFORMATION





