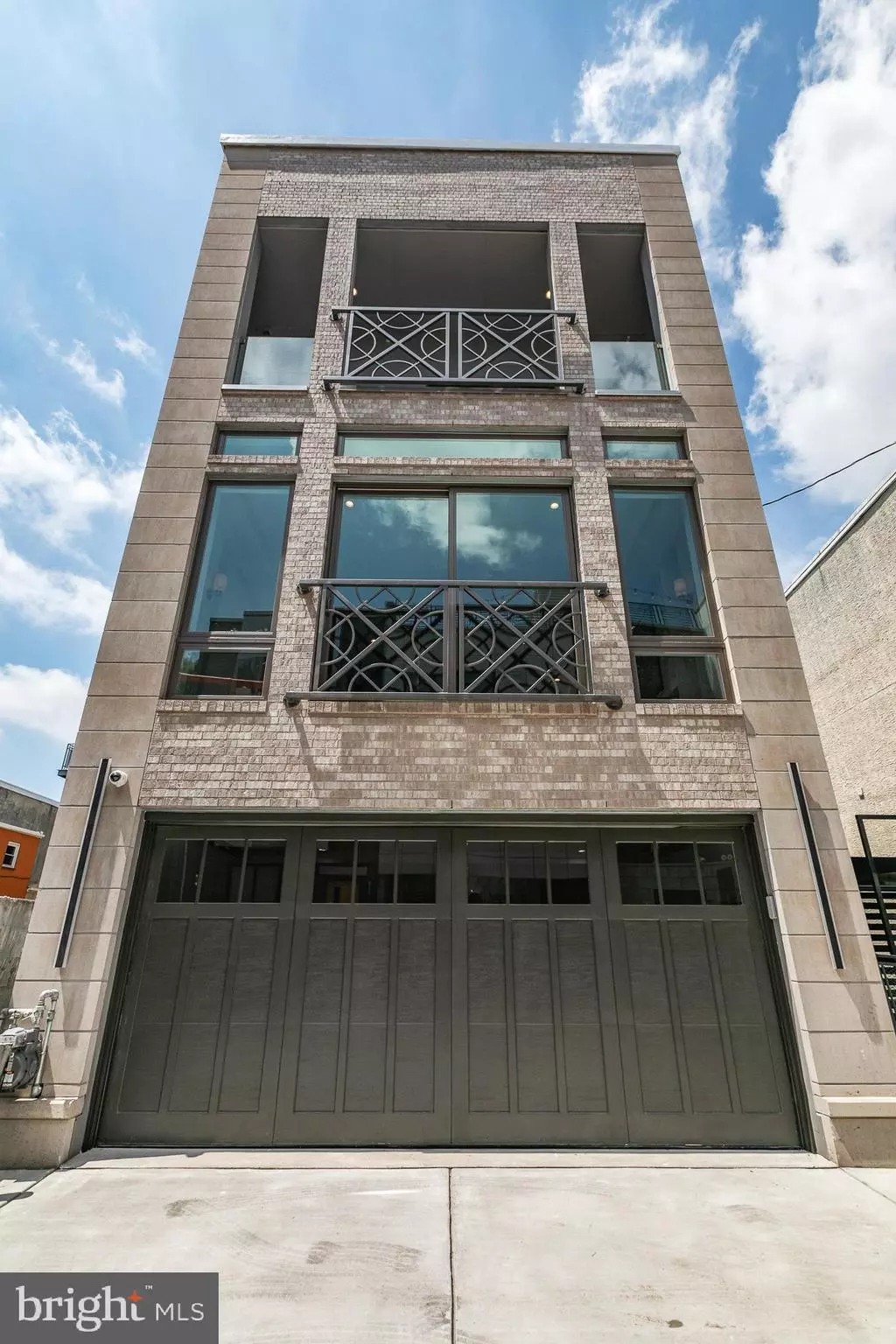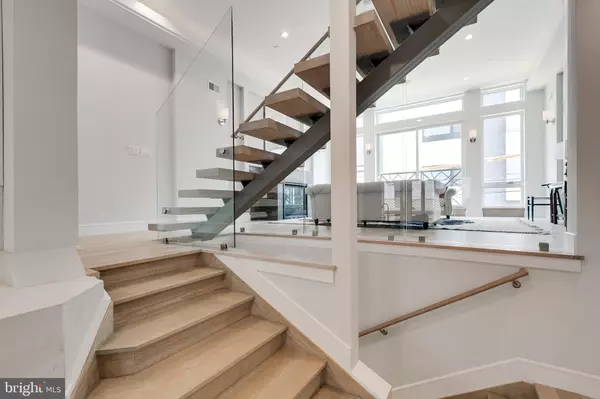$1,050,000
$1,050,000
For more information regarding the value of a property, please contact us for a free consultation.
1122 EARL ST Philadelphia, PA 19125
4 Beds
5 Baths
3,600 SqFt
Key Details
Sold Price $1,050,000
Property Type Single Family Home
Listing Status Sold
Purchase Type For Sale
Square Footage 3,600 sqft
Price per Sqft $291
Subdivision Fishtown
MLS Listing ID PAPH2124224
Sold Date 07/21/22
Style Other
Bedrooms 4
Full Baths 4
Half Baths 1
HOA Y/N N
Abv Grd Liv Area 3,600
Originating Board BRIGHT
Year Built 2022
Annual Tax Amount $1,399
Tax Year 2022
Lot Size 1,480 Sqft
Acres 0.03
Lot Dimensions 20.00 x 74.00
Property Description
Welcome to 1122 Earl street, a limestone & brick dream home, centrally located in Fishtown. This home is a modern, luxurious work of art. A welcoming foyer adorned with a coat closet flows into a spacious kitchen saturated with natural light. A wall of artfully placed glass allows both Northeastern and Southwestern light to illuminate both the kitchen and the living room. The living room is complete with a gas fireplace, 10' ceilings, floor-to-ceilings windows and and tray ceilings with light boxes throughout to make for unparalleled, modern and well-lit space. The kitchen has quartz countertops and quartz backsplash, GE Cafe stainless steel appliances, 42 cabinets, 2 floating cherry shelves, a 9 x 3.5 island with a waterfall edge and a walk-in pantry. Off of the kitchen is the separate dining area and a powder room. The 2nd floor features an open sitting area, an ideally situated laundry room with a washer, dryer and a laundry sink, 2 large en suites with walk-in closets and bathrooms with soaking tubs and custom tile work. The top floor features a master suite with 10' ceilings. This suite feels with city and bridge views feels like a private retreat with a large bedroom, sitting area, a generous walk-in closet and a spa-like bathroom. The bathroom with floor-to-ceiling tile has a walk-in shower with a rain shower and body spray fixtures, a floating tub, a double sink vanity and water closet. The lower level with a 4th full bathroom and access to the back courtyard adds additional sq ft and can be used as a 4th bedroom/media room/home gym. The roof deck combines amazing views of the city skyline and the bridge! Theres too many details to list but here are a few of our favorites: 2-car garage, white oak hardwood floors throughout, custom metal railings, glass railings, intercoms, dual zone HVAC, 9 and 10 ceilings throughout, hard wired speakers, large windows, wet bar and wine refrigerator. Enjoy the best of Fishtown and all of the shops, restaurants, and coffee houses that Fishtown have to offer! Walk to Frankford Hall, Fette Sau, Johnny Brenda's, La Colombe, Front St Cafe, Wm. Mulherin's Sons, The Fillmore, etc. Two blocks to Penn Treaty Park and Delaware River. 1-year builder warranty. 10-year tax abatement has been approved!
Location
State PA
County Philadelphia
Area 19125 (19125)
Zoning RSA5
Rooms
Basement Fully Finished, Heated, Outside Entrance, Walkout Level, Windows
Interior
Interior Features Dining Area, Intercom, Kitchen - Gourmet, Kitchen - Island, Pantry, Primary Bath(s), Recessed Lighting, Skylight(s), Soaking Tub, Sprinkler System, Stall Shower, Tub Shower, Walk-in Closet(s), Wet/Dry Bar, Wood Floors
Hot Water Electric
Heating Forced Air
Cooling Central A/C
Flooring Hardwood
Fireplaces Number 1
Fireplaces Type Gas/Propane, Mantel(s)
Equipment Dishwasher, Disposal, Dryer, Intercom, Microwave, Oven/Range - Gas, Range Hood, Refrigerator, Stainless Steel Appliances, Washer, Water Heater
Fireplace Y
Window Features Casement,Skylights
Appliance Dishwasher, Disposal, Dryer, Intercom, Microwave, Oven/Range - Gas, Range Hood, Refrigerator, Stainless Steel Appliances, Washer, Water Heater
Heat Source Natural Gas
Laundry Upper Floor
Exterior
Exterior Feature Patio(s), Roof
Parking Features Garage - Front Entry, Garage Door Opener, Inside Access
Garage Spaces 3.0
Water Access N
View City
Accessibility None
Porch Patio(s), Roof
Attached Garage 2
Total Parking Spaces 3
Garage Y
Building
Story 4
Sewer Public Sewer
Water Public
Architectural Style Other
Level or Stories 4
Additional Building Above Grade, Below Grade
Structure Type 9'+ Ceilings
New Construction Y
Schools
School District The School District Of Philadelphia
Others
Senior Community No
Tax ID 181114000
Ownership Fee Simple
SqFt Source Assessor
Security Features Intercom,Security Gate
Special Listing Condition Standard
Read Less
Want to know what your home might be worth? Contact us for a FREE valuation!

Our team is ready to help you sell your home for the highest possible price ASAP

Bought with Michael Garden • Compass RE

GET MORE INFORMATION





