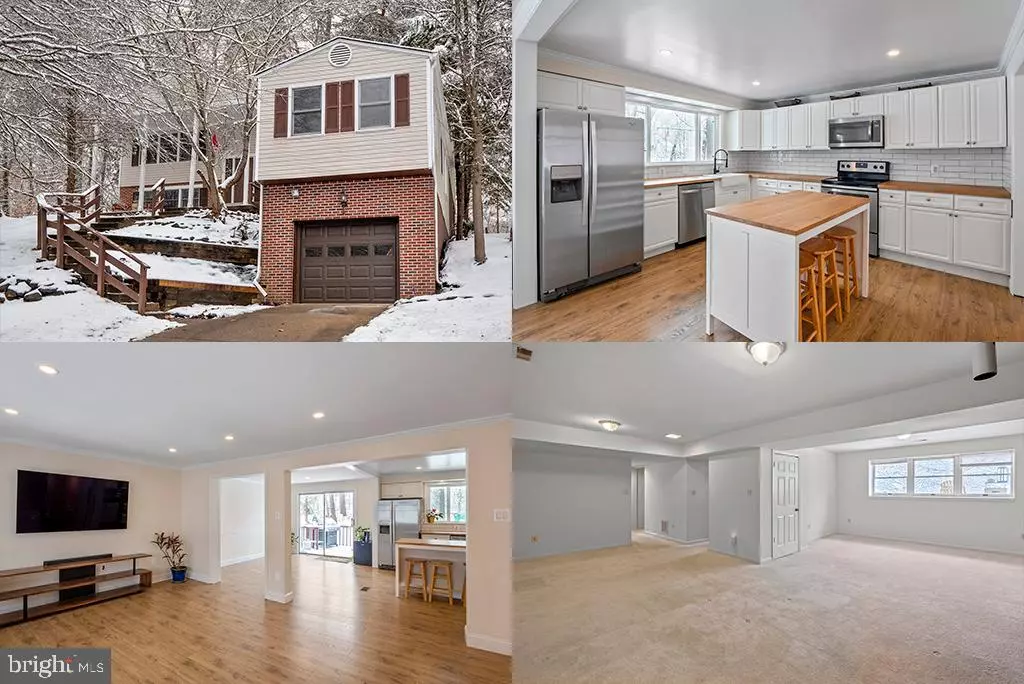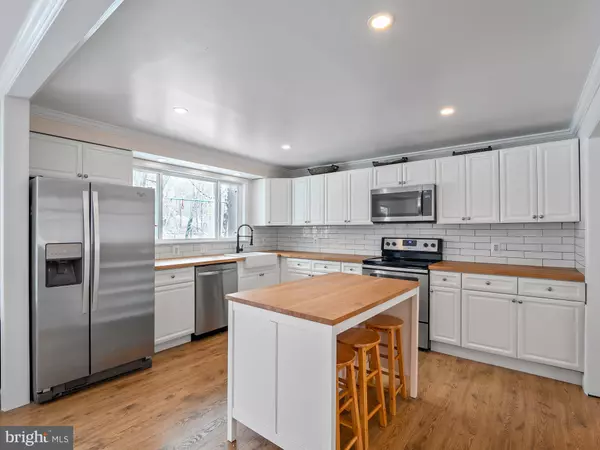$450,000
$450,000
For more information regarding the value of a property, please contact us for a free consultation.
16080 DEER PARK DR Dumfries, VA 22025
4 Beds
3 Baths
2,660 SqFt
Key Details
Sold Price $450,000
Property Type Single Family Home
Sub Type Detached
Listing Status Sold
Purchase Type For Sale
Square Footage 2,660 sqft
Price per Sqft $169
Subdivision Country Club Lake
MLS Listing ID VAPW513342
Sold Date 03/09/21
Style Split Foyer
Bedrooms 4
Full Baths 3
HOA Fees $49/mo
HOA Y/N Y
Abv Grd Liv Area 1,652
Originating Board BRIGHT
Year Built 1980
Annual Tax Amount $4,777
Tax Year 2020
Lot Size 8,398 Sqft
Acres 0.19
Property Description
Lake front community living at its best! This stunning split foyer home is just what you have been searching for. This home offers 4 bedrooms, 3 full bathrooms, a den, large sun room, new roof, new siding and so much more. Upon walking in as you walk to the upper level you will be greeted by an open floor plan, lots of natural sunlight shining in through newer windows as well as modern recessed lighting. Newly renovated kitchen offers tons of counter space including the center island with butcher block counters, white cabinets, stainless steel appliances and subway tile backsplash. Brand new flooring flows throughout the living and dining room space. Upstairs is finished out with three large bedrooms and two full bathrooms including a large primary suite with en-suite with stand up shower. Downstairs boasts a very large recreational room space with wood burning fireplace and full bathroom. Fourth bedroom with large window as well as a den which is perfect for working from home finish out the space. Large three season room over the garage is a perfect space for a gym or a play room. This homes back up to the golf course and it offers a quiet and serene space for relaxing on the back deck. Offer deadline has been removed due to inclement weather. Offers will be reviewed as they come in. View Tour https://vimeo.com/507540782
Location
State VA
County Prince William
Zoning RPC
Rooms
Other Rooms Living Room, Dining Room, Primary Bedroom, Bedroom 2, Bedroom 3, Bedroom 4, Kitchen, Sun/Florida Room, Laundry, Recreation Room, Bonus Room, Primary Bathroom, Full Bath
Basement Daylight, Full, Walkout Level, Full, Fully Finished
Main Level Bedrooms 3
Interior
Interior Features Wood Floors, Carpet, Recessed Lighting, Crown Moldings, Primary Bath(s), Entry Level Bedroom, Kitchen - Island, Kitchen - Table Space, Stall Shower, Attic, Dining Area, Floor Plan - Traditional, Kitchen - Eat-In, Ceiling Fan(s)
Hot Water Electric
Heating Heat Pump(s)
Cooling Central A/C, Ceiling Fan(s)
Flooring Hardwood, Carpet, Ceramic Tile
Fireplaces Number 1
Fireplaces Type Screen, Wood
Equipment Stainless Steel Appliances, Built-In Microwave, Dryer, Washer, Dishwasher, Disposal, Freezer, Refrigerator, Icemaker, Stove
Fireplace Y
Appliance Stainless Steel Appliances, Built-In Microwave, Dryer, Washer, Dishwasher, Disposal, Freezer, Refrigerator, Icemaker, Stove
Heat Source Electric
Exterior
Exterior Feature Deck(s)
Parking Features Garage Door Opener
Garage Spaces 1.0
Water Access N
Accessibility None
Porch Deck(s)
Attached Garage 1
Total Parking Spaces 1
Garage Y
Building
Story 2
Sewer Public Sewer
Water Public
Architectural Style Split Foyer
Level or Stories 2
Additional Building Above Grade, Below Grade
Structure Type 2 Story Ceilings
New Construction N
Schools
Elementary Schools Pattie
Middle Schools Graham Park
High Schools Forest Park
School District Prince William County Public Schools
Others
Senior Community No
Tax ID 8190-75-1083
Ownership Fee Simple
SqFt Source Assessor
Special Listing Condition Standard
Read Less
Want to know what your home might be worth? Contact us for a FREE valuation!

Our team is ready to help you sell your home for the highest possible price ASAP

Bought with Paul K Almeida • Samson Properties
GET MORE INFORMATION





