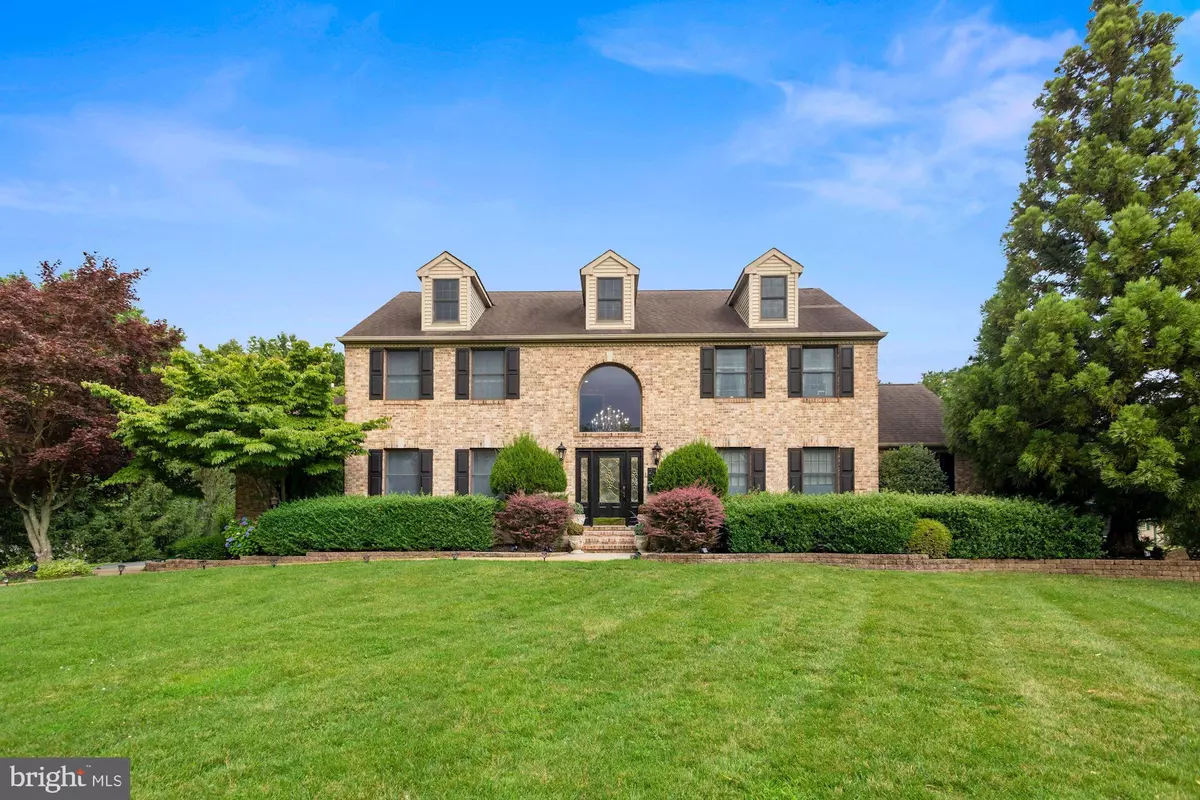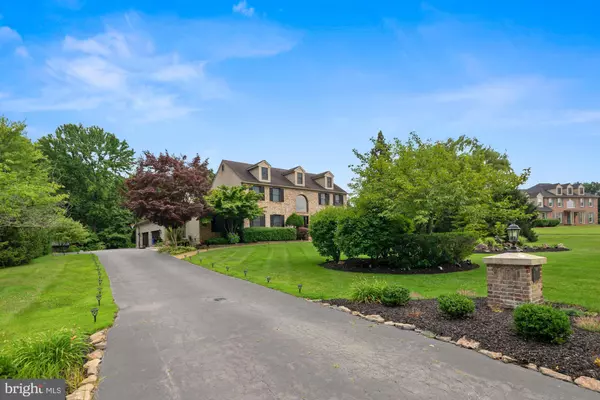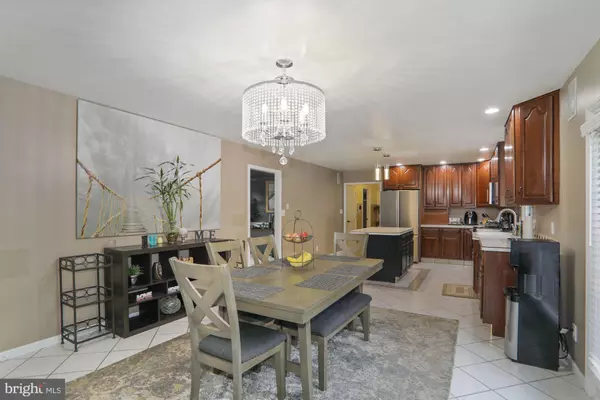$660,000
$660,000
For more information regarding the value of a property, please contact us for a free consultation.
20 SWEET BRIAR CT Mullica Hill, NJ 08062
4 Beds
3 Baths
3,032 SqFt
Key Details
Sold Price $660,000
Property Type Single Family Home
Sub Type Detached
Listing Status Sold
Purchase Type For Sale
Square Footage 3,032 sqft
Price per Sqft $217
Subdivision Country Bridge Est
MLS Listing ID NJGL2018050
Sold Date 11/29/22
Style Colonial
Bedrooms 4
Full Baths 3
HOA Y/N N
Abv Grd Liv Area 3,032
Originating Board BRIGHT
Year Built 1996
Annual Tax Amount $12,180
Tax Year 2021
Lot Size 1.170 Acres
Acres 1.17
Lot Dimensions 0.00 x 0.00
Property Description
This home is located in a cul-de-sac & backs to farmland preservation. Gorgeous brick front, Professionally landscaped Acre+ lot that has a 9 zone sprinkler system, paved driveway that leads to 4 car heated garage. The backyard is secluded. With an in ground pool, multi-level deck, a large patio area & Koi pond, it is the perfect entertaining oasis. Entering your new home you are welcomed by a light and airy foyer with two-story ceilings. With it’s beautiful hardwood floors and features Anderson windows throughout most of the main floor as well as ceramic tiled floors. Just off the foyer is a nicely sized office complete with front facing windows and french doors. The large dining room is the perfect size for gatherings and features beautiful crown molding. The large eat-in kitchen offers all stainless-steel appliances, large 42” cherry wood cabinetry, plenty of countertop space, and a center-island. The back deck is accessible from the kitchen. The spacious family room is just off the kitchen and is the perfect spot for relaxing. It features angled ceilings, recessed lighting, carpeting, a ceiling fan, and a gas fireplace. The laundry room, mud room, and study are also located on the main floor. Upstairs are three generously sized bedrooms. If entertaining is your passion this home is for you! The basement was thoughtfully designed with all the amenities imaginable. You can relax in your very own home theater and watch your favorite movies, step out the door and up to the bar to mix a drink or pour a glass of wine to have with your popcorn. If you left your phone in the car charging you can walk up a couple of steps from the basement, right out to the garage and get it.
Location
State NJ
County Gloucester
Area South Harrison Twp (20816)
Zoning AR
Rooms
Other Rooms Living Room, Dining Room, Primary Bedroom, Bedroom 4, Kitchen, Game Room, Family Room, Other, Office, Media Room, Bathroom 1, Bathroom 2, Bathroom 3
Basement Fully Finished
Interior
Interior Features Attic, Bar, Built-Ins, Ceiling Fan(s), Central Vacuum, Family Room Off Kitchen, Formal/Separate Dining Room, Kitchen - Island, Pantry, Sprinkler System, Store/Office, Tub Shower, Walk-in Closet(s), Water Treat System, Wood Floors
Hot Water Natural Gas
Heating Forced Air
Cooling Central A/C
Flooring Ceramic Tile, Hardwood, Carpet
Fireplaces Number 1
Equipment Built-In Microwave, Central Vacuum, Dishwasher
Fireplace Y
Appliance Built-In Microwave, Central Vacuum, Dishwasher
Heat Source Natural Gas
Exterior
Parking Features Basement Garage, Garage - Side Entry, Garage Door Opener, Inside Access, Oversized
Garage Spaces 8.0
Pool Gunite
Water Access N
Roof Type Architectural Shingle
Accessibility None
Attached Garage 4
Total Parking Spaces 8
Garage Y
Building
Story 3
Foundation Slab
Sewer Septic = # of BR
Water Well
Architectural Style Colonial
Level or Stories 3
Additional Building Above Grade, Below Grade
Structure Type 9'+ Ceilings,Cathedral Ceilings
New Construction N
Schools
Elementary Schools South Harrison
High Schools Kingsway Regional
School District South Harrison Township Public Schools
Others
Senior Community No
Tax ID 16-00006-00012 05
Ownership Fee Simple
SqFt Source Assessor
Acceptable Financing Cash, Conventional, FHA
Listing Terms Cash, Conventional, FHA
Financing Cash,Conventional,FHA
Special Listing Condition Standard
Read Less
Want to know what your home might be worth? Contact us for a FREE valuation!

Our team is ready to help you sell your home for the highest possible price ASAP

Bought with Carlo Drogo Sr. • EXP Realty, LLC

GET MORE INFORMATION





