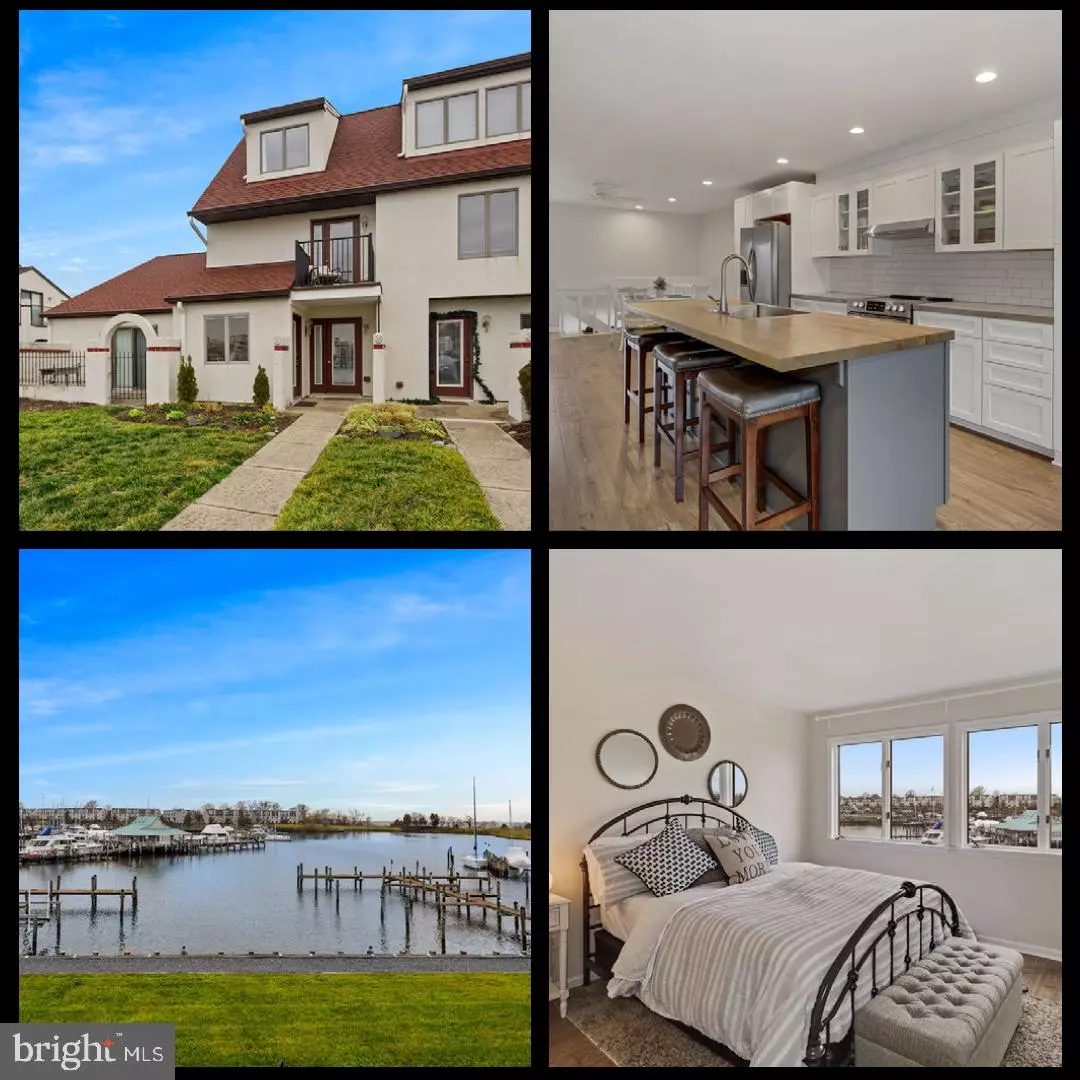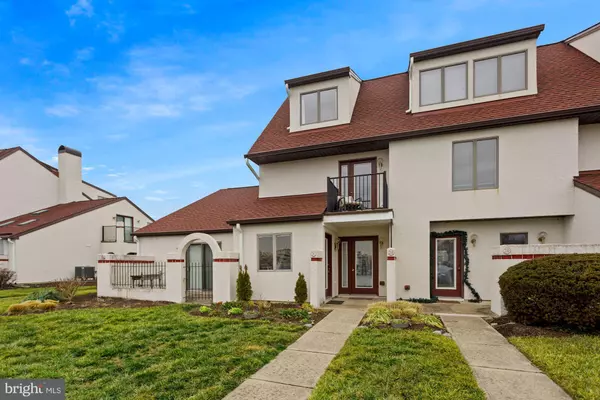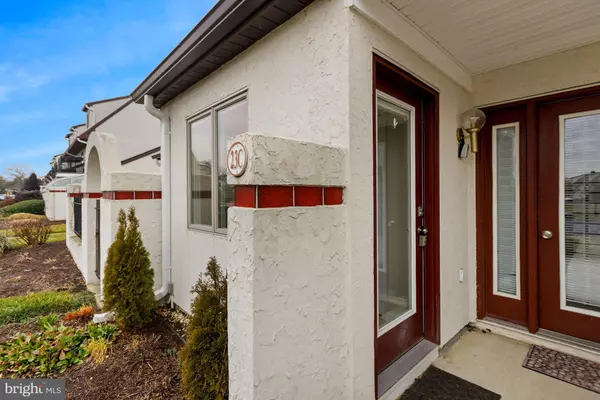$350,000
$369,900
5.4%For more information regarding the value of a property, please contact us for a free consultation.
23-C QUEEN VICTORIA WAY Chester, MD 21619
2 Beds
2 Baths
1,010 SqFt
Key Details
Sold Price $350,000
Property Type Condo
Sub Type Condo/Co-op
Listing Status Sold
Purchase Type For Sale
Square Footage 1,010 sqft
Price per Sqft $346
Subdivision Chester
MLS Listing ID MDQA146502
Sold Date 04/26/21
Style Mediterranean
Bedrooms 2
Full Baths 1
Half Baths 1
Condo Fees $261/mo
HOA Y/N N
Abv Grd Liv Area 1,010
Originating Board BRIGHT
Year Built 1985
Annual Tax Amount $1,967
Tax Year 2020
Property Description
Ready For A Reprieve From Day To Day Living ? Upper Unit - Like NEW! Treat Yourself To The Staycation Home You Have Always Longed For - 2020 Renovation - Completely Gutted From Walls In - Renovated With Tasteful High End Finishes - From the Backsplash And Shipboard to the Gorgeous Solid Wood Cabinets - Butcher Block Countertop - Breakfast Bar and Kitchen Island - Loaded With Room for Storage - 3 Pane Slider Showcasing 360 Panoramic Views - No Detail Has Been Left Out - Water Views From The Front or Back Balcony, Master Bedroom or Family Room - Photo Worthy Reoccurring Sunset's - Flooring Throughout is Waterproof Pergo Timbercraft For Low Maintenance With A High Quality Look - Tankless On Demand Water Heater, Zoned Ductless Mini Splits and Double Insulation Throughout Makes This Unit As Efficient as They Get - Water Included in Condo Fee - Indulge and Give Yourself A Getaway - Bring Back That Peace and Serenity You've Been Craving - Nearby Marina Offers Deep Water Slips, Restaurant, Sushi Bars , Walking and Bike Trails All Within Walking Distance - If You HURRY You Can Be Settled In For Spring!!!!!
Location
State MD
County Queen Annes
Zoning UR
Rooms
Other Rooms Primary Bedroom, Kitchen, Family Room, Primary Bathroom, Half Bath
Interior
Interior Features Combination Kitchen/Dining, Family Room Off Kitchen, Floor Plan - Open, Kitchen - Island, Kitchen - Table Space, Recessed Lighting, Upgraded Countertops, Walk-in Closet(s), Ceiling Fan(s), Dining Area, Tub Shower
Hot Water Instant Hot Water, Tankless
Heating Heat Pump(s)
Cooling Ductless/Mini-Split, Programmable Thermostat, Multi Units, Zoned
Flooring Laminated
Equipment Dishwasher, Built-In Range, Microwave, Oven - Self Cleaning, Oven/Range - Electric, Refrigerator, Icemaker, Water Heater - Tankless, Stainless Steel Appliances, Washer/Dryer Stacked
Fireplace N
Window Features Triple Pane,Screens,Insulated
Appliance Dishwasher, Built-In Range, Microwave, Oven - Self Cleaning, Oven/Range - Electric, Refrigerator, Icemaker, Water Heater - Tankless, Stainless Steel Appliances, Washer/Dryer Stacked
Heat Source Electric
Laundry Dryer In Unit, Washer In Unit
Exterior
Garage Spaces 2.0
Amenities Available Basketball Courts, Club House, Common Grounds, Exercise Room, Fitness Center, Hot tub, Jog/Walk Path, Meeting Room, Party Room, Pool - Outdoor, Reserved/Assigned Parking, Tennis Courts, Water/Lake Privileges
Waterfront Description Rip-Rap,Shared
Water Access Y
Water Access Desc Personal Watercraft (PWC),Fishing Allowed,Canoe/Kayak,Boat - Powered
View Creek/Stream, Canal, River
Roof Type Architectural Shingle
Accessibility 2+ Access Exits
Total Parking Spaces 2
Garage N
Building
Story 2
Foundation Slab
Sewer Public Sewer
Water Public
Architectural Style Mediterranean
Level or Stories 2
Additional Building Above Grade, Below Grade
New Construction N
Schools
High Schools Kent Island
School District Queen Anne'S County Public Schools
Others
HOA Fee Include Common Area Maintenance,Ext Bldg Maint,Lawn Maintenance,Management,Pool(s),Recreation Facility,Road Maintenance,Water,Health Club,Insurance,Snow Removal,Trash
Senior Community No
Tax ID 1804092333
Ownership Condominium
Acceptable Financing Cash, Conventional, VA, USDA
Horse Property N
Listing Terms Cash, Conventional, VA, USDA
Financing Cash,Conventional,VA,USDA
Special Listing Condition Standard
Read Less
Want to know what your home might be worth? Contact us for a FREE valuation!

Our team is ready to help you sell your home for the highest possible price ASAP

Bought with Barbara A McCaffrey • Redfin Corp

GET MORE INFORMATION





