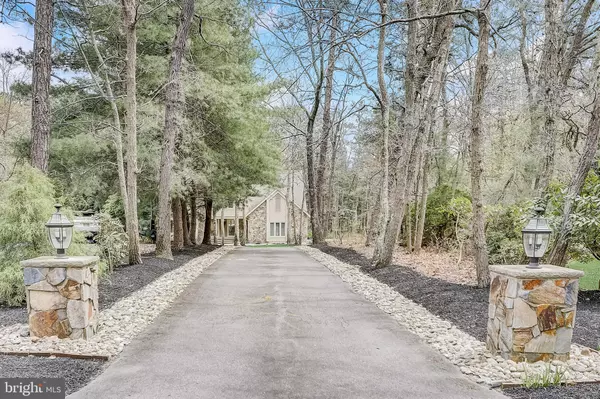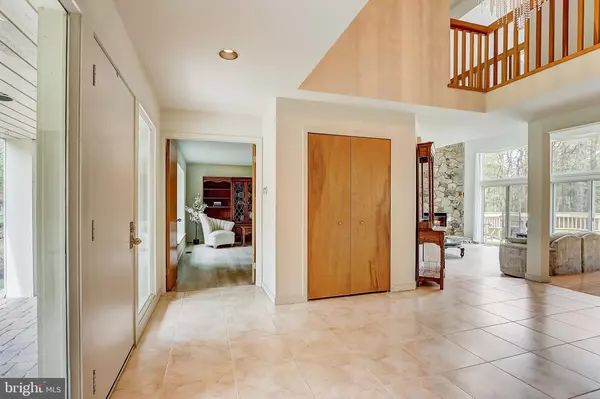$590,000
$615,000
4.1%For more information regarding the value of a property, please contact us for a free consultation.
8 PERSIMMON CT Medford, NJ 08055
4 Beds
4 Baths
3,028 SqFt
Key Details
Sold Price $590,000
Property Type Single Family Home
Sub Type Detached
Listing Status Sold
Purchase Type For Sale
Square Footage 3,028 sqft
Price per Sqft $194
Subdivision Centennial I I
MLS Listing ID NJBL2024196
Sold Date 08/29/22
Style Contemporary
Bedrooms 4
Full Baths 2
Half Baths 2
HOA Fees $39/ann
HOA Y/N Y
Abv Grd Liv Area 3,028
Originating Board BRIGHT
Year Built 1993
Annual Tax Amount $13,955
Tax Year 2021
Lot Size 1.080 Acres
Acres 1.08
Lot Dimensions 0.00 x 0.00
Property Description
Welcome home to this 4 bedroom Contemporary home with 2 full and 2 half bathrooms on a 1.08-acre lot in the Centennial II community. Nestled on a cul-de-sac, the long driveway leads to the house and two-car garage all of which are surrounded by trees for privacy. Step through the front door, into the foyer, and into the open floorplan. New luxury vinyl flooring graces the family room and the upstairs. The eat-in kitchen features a center island and lots of storage in the cabinets. The family room features soaring ceilings, a gas fireplace, and large windows overlooking the deck and backyard. Upstairs are four bathrooms and a hall bathroom. The primary suite features high ceilings, walk-in closets, and an ensuite bathroom. The finished basement adds approximately an additional 1000 square feet of living space. It has a beautiful solid wood wet bar, a half bathroom, and plenty of space to entertain. Enjoy your very own berry garden of raspberries, blueberries, and strawberries! The Centennial Pines Club offers lake access so you can enjoy time on the beach, swimming and boating. Conveniently located near shopping, restaurants, and major highways. Make your appointment today!
Location
State NJ
County Burlington
Area Medford Twp (20320)
Zoning RGD
Rooms
Other Rooms Living Room, Dining Room, Primary Bedroom, Bedroom 2, Bedroom 3, Bedroom 4, Kitchen, Family Room, Breakfast Room, Laundry, Office, Recreation Room, Primary Bathroom, Full Bath, Half Bath
Basement Full, Fully Finished
Interior
Hot Water Natural Gas
Heating Forced Air
Cooling Central A/C
Fireplaces Number 2
Fireplaces Type Gas/Propane
Fireplace Y
Heat Source Natural Gas
Exterior
Parking Features Garage - Side Entry
Garage Spaces 9.0
Amenities Available Beach, Common Grounds, Lake, Picnic Area, Water/Lake Privileges
Water Access Y
Water Access Desc Canoe/Kayak,Private Access,Swimming Allowed
View Trees/Woods
Accessibility None
Attached Garage 2
Total Parking Spaces 9
Garage Y
Building
Lot Description Trees/Wooded, Cul-de-sac
Story 2
Foundation Concrete Perimeter
Sewer On Site Septic
Water Public
Architectural Style Contemporary
Level or Stories 2
Additional Building Above Grade, Below Grade
New Construction N
Schools
Elementary Schools Cranberry Pine E.S.
Middle Schools Medford Twp Memorial
High Schools Shawnee H.S.
School District Medford Township Public Schools
Others
HOA Fee Include Common Area Maintenance
Senior Community No
Tax ID 20-05505 02-00004
Ownership Fee Simple
SqFt Source Estimated
Acceptable Financing Cash, Conventional, FHA, VA
Listing Terms Cash, Conventional, FHA, VA
Financing Cash,Conventional,FHA,VA
Special Listing Condition Standard
Read Less
Want to know what your home might be worth? Contact us for a FREE valuation!

Our team is ready to help you sell your home for the highest possible price ASAP

Bought with Non Member • Non Subscribing Office
GET MORE INFORMATION





