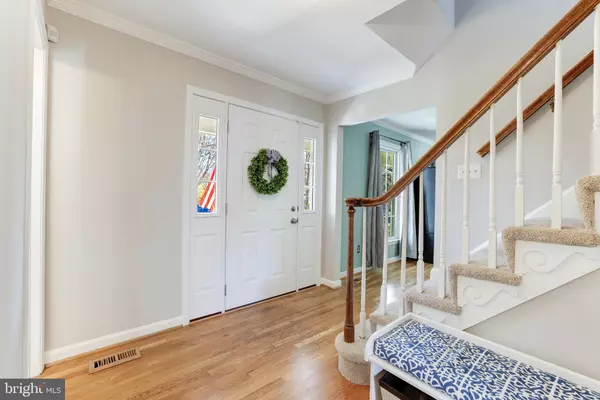$1,010,000
$935,000
8.0%For more information regarding the value of a property, please contact us for a free consultation.
3624 ELDERBERRY PL Fairfax, VA 22033
5 Beds
4 Baths
3,022 SqFt
Key Details
Sold Price $1,010,000
Property Type Single Family Home
Sub Type Detached
Listing Status Sold
Purchase Type For Sale
Square Footage 3,022 sqft
Price per Sqft $334
Subdivision Franklin Glen
MLS Listing ID VAFX2056530
Sold Date 05/10/22
Style Colonial
Bedrooms 5
Full Baths 3
Half Baths 1
HOA Fees $86/qua
HOA Y/N Y
Abv Grd Liv Area 2,187
Originating Board BRIGHT
Year Built 1984
Annual Tax Amount $9,000
Tax Year 2021
Lot Size 9,324 Sqft
Acres 0.21
Property Description
Welcome to this beautifully cared for single-family home in sought after Franklin Glen! Located in the Chantilly High School Pyramid, the amenity rich neighborhood has easy access to major roadways, shopping and restaurants. The home is located off the main neighborhood road, lessening traffic. Entering the house, you are greeted with gleaming hardwood floors running throughout the entire main level. On the left is a spacious living room with crown molding and two large windows. Adjacent to the living room is the formal dining room, also with crown molding and a chair rail. Picture yourself serving fabulous meals to friends and family! And those meals will be prepared in the gorgeously updated kitchen, with new white kitchen cabinets, quartz countertops, stainless-steel appliances, and recessed lighting. Do you prefer gas cooking? There is a gas line already in place near the stove! For more informal meals, gather in the eat-in kitchen space with plenty of natural light from the bay window. Long day? Relax in the family room which has a wood-burning fireplace, ceiling fan, recessed lighting, and double French doors out to the screened-in porch. A powder room and laundry room with a door to the garage (which has cabinets and drop-down stairs to the attic), complete this level. Heading up the stairs, you will find four nice-sized bedrooms and a large linen closet. The primary bedroom has two closets, ceiling fan, and a new spa-like primary bathroom with large walk-in frameless shower and double vanity. The three additional bedrooms, all with ceiling fans, share a recently remodeled hall bathroom. Speaking of remodels, the walk-out lower level, finished in 2020, has LVT flooring, a large recreation space, a full bath, fifth bedroom AND still plenty of room for storage! As if the house isnt enough, if you enjoy being outside in nicer weather, you have the screened-in porch, an open-air deck for grilling, and a stone patio with additional seating room. This is the home you have been looking for! Welcome home! See Documents for Extensive Upgrade List by Year.
Location
State VA
County Fairfax
Zoning 150
Rooms
Other Rooms Living Room, Dining Room, Primary Bedroom, Bedroom 2, Bedroom 3, Bedroom 4, Kitchen, Family Room, Breakfast Room, Bedroom 1, Laundry, Recreation Room, Bathroom 2, Primary Bathroom, Full Bath, Half Bath
Basement Full, Fully Finished, Heated, Outside Entrance, Rear Entrance, Walkout Level, Windows
Interior
Interior Features Carpet, Ceiling Fan(s), Family Room Off Kitchen, Kitchen - Eat-In, Primary Bath(s), Skylight(s), Stall Shower, Tub Shower, Upgraded Countertops, Wood Stove, Wood Floors
Hot Water Natural Gas
Heating Forced Air
Cooling Central A/C
Flooring Carpet, Hardwood, Tile/Brick, Luxury Vinyl Plank
Fireplaces Number 1
Fireplaces Type Wood
Equipment Built-In Microwave, Dishwasher, Disposal, Dryer, Freezer, Humidifier, Icemaker, Oven - Single, Oven/Range - Electric, Refrigerator, Stainless Steel Appliances, Washer
Fireplace Y
Window Features Double Hung,Double Pane,ENERGY STAR Qualified,Screens
Appliance Built-In Microwave, Dishwasher, Disposal, Dryer, Freezer, Humidifier, Icemaker, Oven - Single, Oven/Range - Electric, Refrigerator, Stainless Steel Appliances, Washer
Heat Source Natural Gas
Laundry Main Floor
Exterior
Exterior Feature Deck(s), Patio(s), Porch(es)
Parking Features Garage - Front Entry, Garage Door Opener
Garage Spaces 4.0
Amenities Available Basketball Courts, Common Grounds, Jog/Walk Path, Pool - Outdoor, Soccer Field, Tennis Courts, Tot Lots/Playground
Water Access N
Roof Type Architectural Shingle
Accessibility None
Porch Deck(s), Patio(s), Porch(es)
Attached Garage 2
Total Parking Spaces 4
Garage Y
Building
Story 3
Foundation Slab
Sewer Public Sewer
Water Public
Architectural Style Colonial
Level or Stories 3
Additional Building Above Grade, Below Grade
New Construction N
Schools
Elementary Schools Lees Corner
Middle Schools Franklin
High Schools Chantilly
School District Fairfax County Public Schools
Others
HOA Fee Include Common Area Maintenance,Management,Pool(s),Trash
Senior Community No
Tax ID 0353 05 0085
Ownership Fee Simple
SqFt Source Assessor
Acceptable Financing Cash, FHA, VA, Conventional
Listing Terms Cash, FHA, VA, Conventional
Financing Cash,FHA,VA,Conventional
Special Listing Condition Standard
Read Less
Want to know what your home might be worth? Contact us for a FREE valuation!

Our team is ready to help you sell your home for the highest possible price ASAP

Bought with Allison Nayer • Keller Williams Fairfax Gateway

GET MORE INFORMATION





