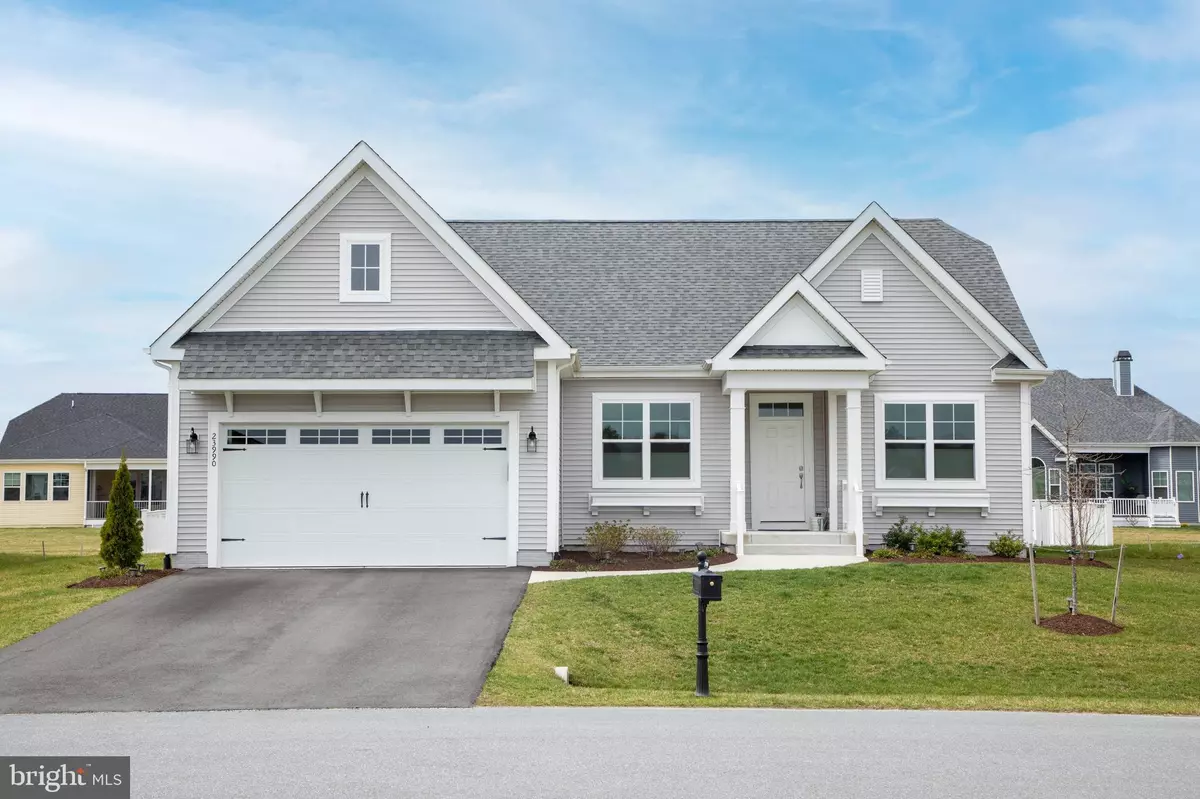$510,000
$499,900
2.0%For more information regarding the value of a property, please contact us for a free consultation.
23990 BENJAMIN HARRISON CIR Millsboro, DE 19966
2 Beds
2 Baths
1,681 SqFt
Key Details
Sold Price $510,000
Property Type Single Family Home
Sub Type Detached
Listing Status Sold
Purchase Type For Sale
Square Footage 1,681 sqft
Price per Sqft $303
Subdivision Independence
MLS Listing ID DESU2018738
Sold Date 07/29/22
Style Ranch/Rambler
Bedrooms 2
Full Baths 2
HOA Fees $328/mo
HOA Y/N Y
Abv Grd Liv Area 1,681
Originating Board BRIGHT
Year Built 2019
Lot Size 0.290 Acres
Acres 0.29
Lot Dimensions 81.00 x 160.00
Property Description
Carefree living abounds in this beautiful 2 bed 2 bath rancher with additional flex room in Sussex County's Premier 55+ Community of Independence. This impeccable home includes an open floor plan, gorgeous hardwood flooring, quartz counter tops, a spacious office and bright and open sunroom to relax after a long day. Take in the view from the back deck overlooking the fenced yard allowing for privacy and room to roam for your furry friends.
The Community boasts, Independence Hall, one of the most spectacular clubhouses in all of Delaware and is open year round. The 24,000 square foot community center offers a state-of-the-art fitness center, a heated indoor lap pool, an outdoor pool and spa, a grand ballroom, a billiards hall, conference facilities, a bar and lounge, saunas, massage rooms, and much more. Other outstanding amenities of the Independence community include tennis and volleyball courts, horseshoe pits, a putting green, walking and biking trails, a picnic area, two dog parks, and a community garden. All within a short drive to beaches, shopping and dining!
The only thing missing from this amazing home is you. Schedule your showing today because this one wont last long!
Location
State DE
County Sussex
Area Indian River Hundred (31008)
Zoning RESIDENTIAL
Rooms
Main Level Bedrooms 2
Interior
Interior Features Combination Kitchen/Living, Kitchen - Island, Pantry
Hot Water Tankless
Heating Forced Air
Cooling Central A/C
Flooring Carpet, Ceramic Tile, Hardwood, Vinyl
Equipment Dishwasher, Disposal, Exhaust Fan, Icemaker, Microwave, Oven/Range - Electric, Refrigerator
Window Features Insulated,Screens
Appliance Dishwasher, Disposal, Exhaust Fan, Icemaker, Microwave, Oven/Range - Electric, Refrigerator
Heat Source Other
Exterior
Parking Features Garage - Front Entry
Garage Spaces 2.0
Amenities Available Bar/Lounge, Billiard Room, Club House, Common Grounds, Community Center, Fitness Center, Party Room, Pool - Indoor, Pool - Outdoor, Tennis Courts
Water Access N
Roof Type Architectural Shingle
Accessibility None
Attached Garage 2
Total Parking Spaces 2
Garage Y
Building
Story 1
Foundation Block, Crawl Space
Sewer Public Sewer
Water Public
Architectural Style Ranch/Rambler
Level or Stories 1
Additional Building Above Grade, Below Grade
New Construction N
Schools
School District Cape Henlopen
Others
HOA Fee Include Common Area Maintenance,Lawn Maintenance,Recreation Facility,Snow Removal
Senior Community Yes
Age Restriction 55
Tax ID 234-16.00-725.00
Ownership Fee Simple
SqFt Source Estimated
Acceptable Financing Cash, Conventional, FHA, USDA, VA
Listing Terms Cash, Conventional, FHA, USDA, VA
Financing Cash,Conventional,FHA,USDA,VA
Special Listing Condition Standard
Read Less
Want to know what your home might be worth? Contact us for a FREE valuation!

Our team is ready to help you sell your home for the highest possible price ASAP

Bought with Julie R Merritt • The Parker Group

GET MORE INFORMATION





