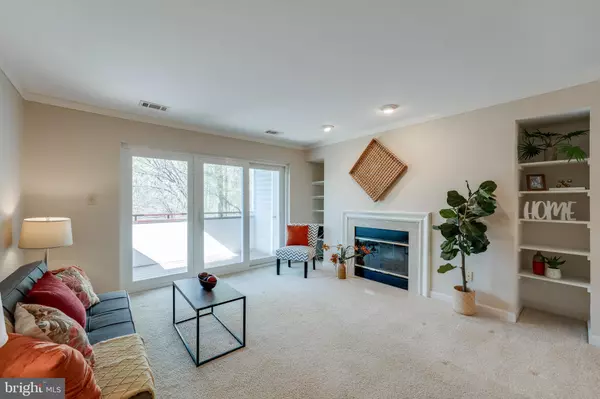$241,000
$219,900
9.6%For more information regarding the value of a property, please contact us for a free consultation.
13603 SIR THOMAS WAY #2-B-33 Silver Spring, MD 20904
2 Beds
2 Baths
1,126 SqFt
Key Details
Sold Price $241,000
Property Type Condo
Sub Type Condo/Co-op
Listing Status Sold
Purchase Type For Sale
Square Footage 1,126 sqft
Price per Sqft $214
Subdivision The Vineyards
MLS Listing ID MDMC2040678
Sold Date 05/18/22
Style Contemporary
Bedrooms 2
Full Baths 2
Condo Fees $459/mo
HOA Y/N N
Abv Grd Liv Area 1,126
Originating Board BRIGHT
Year Built 1991
Annual Tax Amount $2,118
Tax Year 2022
Property Description
**OFFER DEADLINE MONDAY 4/18 2PM** This is not your normal 2BR/2BA Vineyards Condominum. This is a building that has only 2 units per level, resulting in a more private and slightly larger floorplan. This unit has a PERFECT Roommate Setup w/ bedrooms on opposite ends, both w/ ensuite bathrooms! This unit has been lovingly maintained and has a 2022 updated kitchen w/ new granite countertops/flooring/appliances. The living room has a wood burning fireplace and newer UV Filtering Sliders leading to a very private covered balcony with wooded views. The unit still gets ample sunlight throughout the day because it's on the south side. The Water heater was replaced in '21, and the unit has been freshly painted throughout. The owner has maintained the HVAC over the years and it recently passed a checkup w/ flying colors, as evidenced by her lower utility bills. Oversized Storage Unit #105 in the basement of the building comes w/ this unit. Community Amenities include pool, gym, party room, Easy ICC/29/95 Access.
Location
State MD
County Montgomery
Zoning R
Rooms
Other Rooms Living Room, Dining Room, Primary Bedroom, Bedroom 2, Kitchen, Bathroom 2, Primary Bathroom
Main Level Bedrooms 2
Interior
Hot Water Electric
Heating Forced Air
Cooling Central A/C
Fireplaces Number 1
Fireplaces Type Wood
Fireplace Y
Heat Source Electric
Laundry Dryer In Unit, Has Laundry, Washer In Unit
Exterior
Garage Spaces 4.0
Amenities Available Club House, Common Grounds, Community Center, Exercise Room, Fitness Center, Party Room, Pool - Outdoor, Swimming Pool, Extra Storage
Water Access N
Accessibility None
Total Parking Spaces 4
Garage N
Building
Story 1
Unit Features Garden 1 - 4 Floors
Sewer Public Sewer
Water Public
Architectural Style Contemporary
Level or Stories 1
Additional Building Above Grade, Below Grade
New Construction N
Schools
Elementary Schools Greencastle
Middle Schools Benjamin Banneker
High Schools Paint Branch
School District Montgomery County Public Schools
Others
Pets Allowed Y
HOA Fee Include Common Area Maintenance,Ext Bldg Maint,Lawn Maintenance,Management,Pool(s),Recreation Facility,Reserve Funds,Sewer,Snow Removal,Trash,Water,Insurance
Senior Community No
Tax ID 160502876786
Ownership Condominium
Security Features Intercom,Main Entrance Lock
Acceptable Financing Conventional, FHA, Cash, VA
Listing Terms Conventional, FHA, Cash, VA
Financing Conventional,FHA,Cash,VA
Special Listing Condition Standard
Pets Allowed Cats OK, Dogs OK
Read Less
Want to know what your home might be worth? Contact us for a FREE valuation!

Our team is ready to help you sell your home for the highest possible price ASAP

Bought with Jorge P Montalvan • Compass

GET MORE INFORMATION





