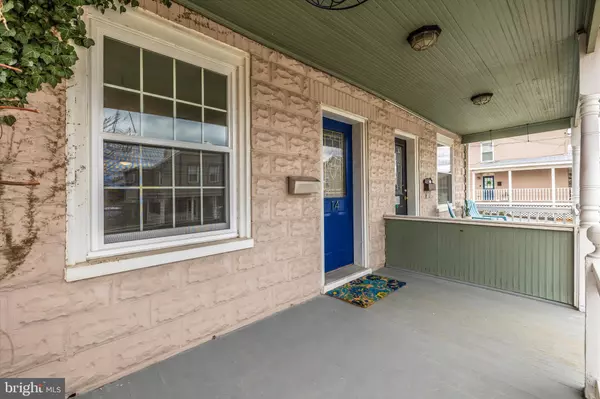$355,000
$355,000
For more information regarding the value of a property, please contact us for a free consultation.
14 HAMILTON AVE Frederick, MD 21701
3 Beds
2 Baths
1,660 SqFt
Key Details
Sold Price $355,000
Property Type Townhouse
Sub Type End of Row/Townhouse
Listing Status Sold
Purchase Type For Sale
Square Footage 1,660 sqft
Price per Sqft $213
Subdivision Downtown Frederick
MLS Listing ID MDFR2016200
Sold Date 04/21/22
Style Bungalow,Cape Cod,Colonial,Contemporary,Cottage,Craftsman,Farmhouse/National Folk,Federal,Traditional,Transitional
Bedrooms 3
Full Baths 1
Half Baths 1
HOA Y/N N
Abv Grd Liv Area 1,260
Originating Board BRIGHT
Year Built 1920
Annual Tax Amount $3,302
Tax Year 2021
Lot Size 2,546 Sqft
Acres 0.06
Property Description
OPEN HOUSE Saturday the 26th from 11-2. Incredible move in ready end unit row home with 2 off street parking spaces. This home boasts load of amenities including front and rear covered porches, refinished wood floors, brand new white shaker kitchen cabinets, granite counters, stainless appliances, a white farmhouse sink, fully renovated bathroom with high end ceramic tile, custom vanity, new fixtures, fresh paint, fenced rear yard and much more. Located just minutes from commuter routes, shopping, all that downtown Frederick has to offer! This home is a rare find and wont last long.
Location
State MD
County Frederick
Zoning DR
Direction Northwest
Rooms
Other Rooms Living Room, Dining Room, Primary Bedroom, Bedroom 2, Bedroom 3, Kitchen, Foyer, Laundry, Full Bath, Half Bath
Basement Full, Improved, Interior Access, Outside Entrance, Partially Finished
Interior
Interior Features Attic, Breakfast Area, Dining Area, Floor Plan - Open, Floor Plan - Traditional, Formal/Separate Dining Room, Kitchen - Eat-In, Kitchen - Country, Kitchen - Gourmet, Kitchen - Table Space, Wood Floors
Hot Water Electric
Heating Radiator
Cooling Window Unit(s)
Flooring Hardwood, Ceramic Tile
Equipment Built-In Microwave, Dishwasher, Dryer, Exhaust Fan, Energy Efficient Appliances, Icemaker, Microwave, Oven/Range - Electric, Refrigerator, Stainless Steel Appliances
Window Features Double Pane,Energy Efficient
Appliance Built-In Microwave, Dishwasher, Dryer, Exhaust Fan, Energy Efficient Appliances, Icemaker, Microwave, Oven/Range - Electric, Refrigerator, Stainless Steel Appliances
Heat Source Natural Gas
Exterior
Exterior Feature Porch(es), Patio(s)
Garage Spaces 2.0
Fence Rear
Water Access N
View City
Roof Type Architectural Shingle,Built-Up,Other
Street Surface Black Top
Accessibility None
Porch Porch(es), Patio(s)
Road Frontage City/County
Total Parking Spaces 2
Garage N
Building
Story 3
Foundation Block
Sewer Public Sewer
Water Public
Architectural Style Bungalow, Cape Cod, Colonial, Contemporary, Cottage, Craftsman, Farmhouse/National Folk, Federal, Traditional, Transitional
Level or Stories 3
Additional Building Above Grade, Below Grade
Structure Type Dry Wall,Plaster Walls
New Construction N
Schools
Elementary Schools Spring Ridge
Middle Schools Governor Thomas Johnson
High Schools Governor Thomas Johnson
School District Frederick County Public Schools
Others
Senior Community No
Tax ID 1102244543
Ownership Fee Simple
SqFt Source Assessor
Acceptable Financing Cash, Conventional, Exchange, FHA, VA
Listing Terms Cash, Conventional, Exchange, FHA, VA
Financing Cash,Conventional,Exchange,FHA,VA
Special Listing Condition Standard
Read Less
Want to know what your home might be worth? Contact us for a FREE valuation!

Our team is ready to help you sell your home for the highest possible price ASAP

Bought with Troyce P Gatewood • Keller Williams Realty Centre
GET MORE INFORMATION





