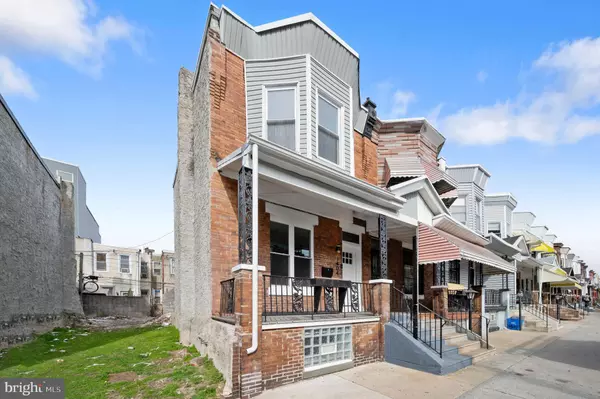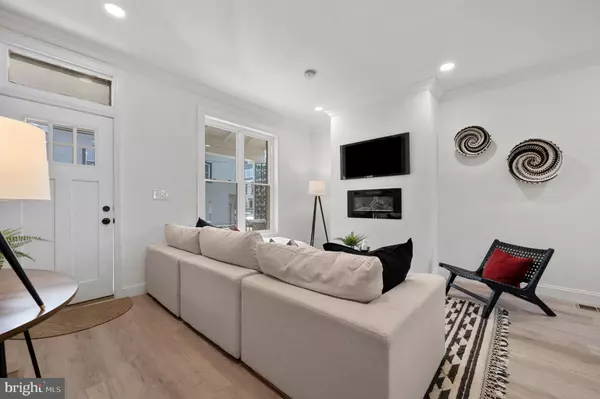$351,500
$359,900
2.3%For more information regarding the value of a property, please contact us for a free consultation.
1404 N 30TH ST Philadelphia, PA 19121
3 Beds
3 Baths
1,438 SqFt
Key Details
Sold Price $351,500
Property Type Townhouse
Sub Type Interior Row/Townhouse
Listing Status Sold
Purchase Type For Sale
Square Footage 1,438 sqft
Price per Sqft $244
Subdivision Brewerytown
MLS Listing ID PAPH2097270
Sold Date 05/12/22
Style Traditional
Bedrooms 3
Full Baths 2
Half Baths 1
HOA Y/N N
Abv Grd Liv Area 1,038
Originating Board BRIGHT
Year Built 1925
Annual Tax Amount $1,276
Tax Year 2022
Lot Size 920 Sqft
Acres 0.02
Lot Dimensions 15.00 x 60.00
Property Description
Fantastic find in the heart of Brewerytown. This gem of a home has been recently renovated from top to bottom and the results are nothing short of Stunning. The living room boasts an exposed brick wall, a gorgeous fireplace for ambiance, recessed lighting and brand new hardwood floors. The dining room will gladly host your dinner parties and is open to a Brand new gourmet kitchen with center island, quartz counter tops, timeless porcelain backsplash and a full stainless steel appliance package. Continuing on, is a very large and nicely appointed powder room for convenience along with a storage/mud room. Out the rear door is a nicely sized patio and yard to host all of your outdoor barbecues. Upstairs are three generously sized bedrooms all with great closet space. The primary bedroom is capacious, has bay windows, fills with natural light and has an amazing closet space. The main bath has been impeccably and tastefully redone and also has a space for all your linens. For even more living enjoyment, you can head downstairs to a fully finished basement, which also hosts another full bath with a massive walk in shower. There is a bathroom on every level of the home. Your new home is just a couple blocks off of Girard Ave and is walkable to the areas shopping and restaurants. Make you appointment to see this Gem today.
Location
State PA
County Philadelphia
Area 19121 (19121)
Zoning RSA5
Rooms
Other Rooms Living Room, Dining Room, Bedroom 2, Bedroom 3, Kitchen, Game Room, Bedroom 1, Other, Storage Room, Utility Room, Bathroom 1, Bathroom 2, Half Bath
Basement Fully Finished, Full
Interior
Hot Water Natural Gas
Heating Radiator
Cooling Central A/C
Flooring Hardwood, Ceramic Tile
Fireplaces Number 1
Fireplaces Type Electric
Equipment Refrigerator, Dishwasher, Stove, Built-In Microwave
Fireplace Y
Window Features Replacement
Appliance Refrigerator, Dishwasher, Stove, Built-In Microwave
Heat Source Natural Gas
Laundry Basement, Hookup
Exterior
Water Access N
Roof Type Composite
Accessibility None
Garage N
Building
Story 2
Foundation Stone, Brick/Mortar
Sewer Public Sewer
Water Public
Architectural Style Traditional
Level or Stories 2
Additional Building Above Grade, Below Grade
Structure Type 9'+ Ceilings,Dry Wall,Brick
New Construction N
Schools
School District The School District Of Philadelphia
Others
Pets Allowed Y
Senior Community No
Tax ID 292298000
Ownership Fee Simple
SqFt Source Assessor
Acceptable Financing Cash, Conventional, FHA, VA
Listing Terms Cash, Conventional, FHA, VA
Financing Cash,Conventional,FHA,VA
Special Listing Condition Standard
Pets Allowed No Pet Restrictions
Read Less
Want to know what your home might be worth? Contact us for a FREE valuation!

Our team is ready to help you sell your home for the highest possible price ASAP

Bought with Scott C Frith • Compass RE
GET MORE INFORMATION





