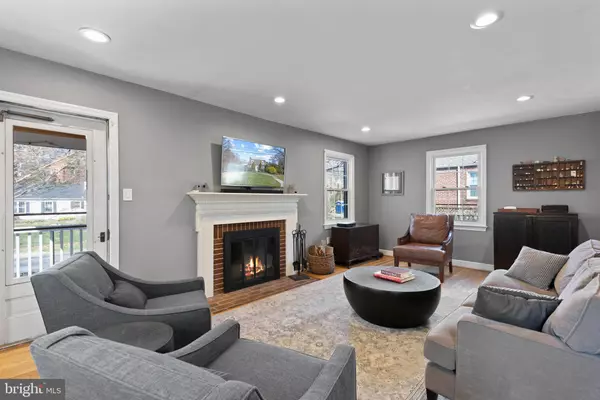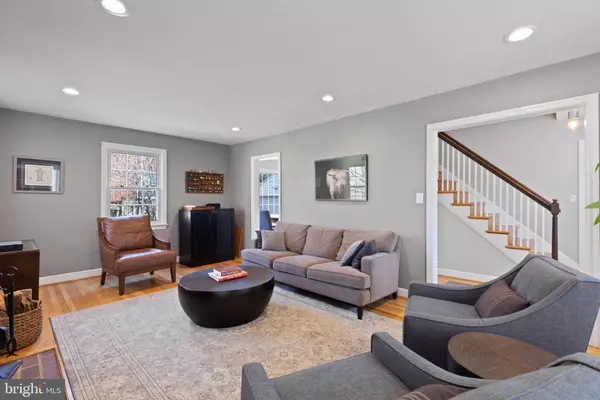$827,200
$669,000
23.6%For more information regarding the value of a property, please contact us for a free consultation.
115 REVERE PL Silver Spring, MD 20901
3 Beds
3 Baths
2,001 SqFt
Key Details
Sold Price $827,200
Property Type Single Family Home
Sub Type Detached
Listing Status Sold
Purchase Type For Sale
Square Footage 2,001 sqft
Price per Sqft $413
Subdivision Branwell Park
MLS Listing ID MDMC2042338
Sold Date 04/18/22
Style Cape Cod
Bedrooms 3
Full Baths 3
HOA Y/N N
Abv Grd Liv Area 1,301
Originating Board BRIGHT
Year Built 1946
Annual Tax Amount $5,726
Tax Year 2021
Lot Size 8,620 Sqft
Acres 0.2
Property Description
Location, Location, Location. This Branwell Park beauty (over 2000 finished square feet) is certain to impress. Conveniently located in the coveted Branwell Park/Indian Spring corridor, you are a short walk to downtown Silver Spring/ Metro, as well as Sligo Creek Park, trails, tennis courts, golf courses, and the YMCA.
This 3 bedroom, 3 full bath Cape Cod has been meticulously maintained by the current owners and features renovations to include: luxury baths, newer roof, updated kitchen, gorgeous hardwood floors, and a screened in porch. The house lends itself to entertaining both outside and inside. Located on a spacious corner lot, the garden is lovely and includes a beautifully hardscaped patio. There is an inviting screened in porch (with ceiling fan) and a large hot tub that you can enjoy year round. The sundrenched living room boasts a wood burning fireplace and the dining room brings the outdoors in with a huge bank of bay windows. The updated kitchen is perfectly sized with upgraded granite countertops and subway tile backsplash. The main floor offers a convenient bedroom or home office with a stunning renovated ensuite bath. Upstairs you will find two embassy sized bedrooms with ample storage and a gorgeous oversized bath with soaker tub and a double vanity.
The lower level includes a full bath, an outside egress door and room for a gym, den, fantastic potential fourth ensuite bedroom or bonus room. The home is filled with special touches and shows the pride of ownership. It is literally turn key ready. There is an oversized driveway that fits 3 car with additional space in the detached garage. From the designer colors to the wonderful decorative accents, this house will surely please the discerning buyer!
Please be sure to view the 3D matterport and the floorplans
Showings will begin on Friday at 9:30 am. Please contact Jeff (agent) for access information
Location
State MD
County Montgomery
Zoning R60
Direction Southwest
Rooms
Basement Daylight, Partial, Drainage System, Connecting Stairway, Fully Finished, Heated, Full, Interior Access, Outside Entrance, Improved, Sump Pump, Walkout Stairs, Water Proofing System, Workshop
Main Level Bedrooms 1
Interior
Interior Features Ceiling Fan(s), Dining Area, Floor Plan - Traditional, Formal/Separate Dining Room, Kitchen - Galley, Kitchen - Gourmet, Recessed Lighting, Upgraded Countertops, Window Treatments, Wood Floors
Hot Water Natural Gas
Heating Forced Air
Cooling Central A/C
Flooring Hardwood
Fireplaces Number 1
Window Features Double Hung,Double Pane,Energy Efficient
Heat Source Natural Gas Available
Exterior
Parking Features Additional Storage Area
Garage Spaces 1.0
Utilities Available Electric Available, Natural Gas Available, Sewer Available, Water Available
Water Access N
Roof Type Composite,Architectural Shingle
Accessibility None
Attached Garage 1
Total Parking Spaces 1
Garage Y
Building
Story 3
Foundation Slab
Sewer Public Sewer
Water Public
Architectural Style Cape Cod
Level or Stories 3
Additional Building Above Grade, Below Grade
Structure Type Dry Wall,Plaster Walls
New Construction N
Schools
School District Montgomery County Public Schools
Others
Senior Community No
Tax ID 161300993377
Ownership Fee Simple
SqFt Source Assessor
Acceptable Financing Cash, Conventional, FHA, VA
Listing Terms Cash, Conventional, FHA, VA
Financing Cash,Conventional,FHA,VA
Special Listing Condition Standard
Read Less
Want to know what your home might be worth? Contact us for a FREE valuation!

Our team is ready to help you sell your home for the highest possible price ASAP

Bought with Casey C Aboulafia • Compass

GET MORE INFORMATION





