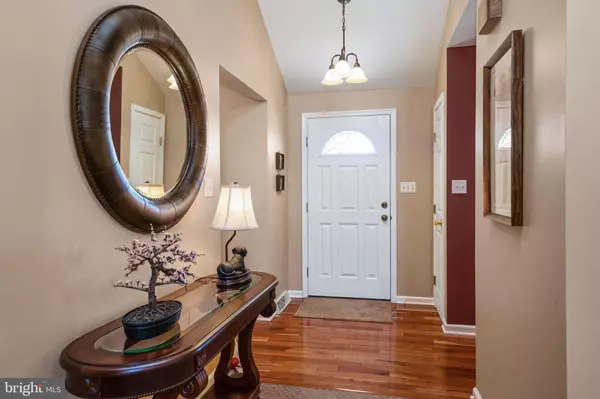$510,000
$424,900
20.0%For more information regarding the value of a property, please contact us for a free consultation.
2257 SHELLY RD Harleysville, PA 19438
3 Beds
2 Baths
1,620 SqFt
Key Details
Sold Price $510,000
Property Type Single Family Home
Sub Type Detached
Listing Status Sold
Purchase Type For Sale
Square Footage 1,620 sqft
Price per Sqft $314
Subdivision None Available
MLS Listing ID PAMC2031108
Sold Date 04/26/22
Style Ranch/Rambler
Bedrooms 3
Full Baths 2
HOA Y/N N
Abv Grd Liv Area 1,620
Originating Board BRIGHT
Year Built 2001
Annual Tax Amount $6,520
Tax Year 2021
Lot Size 2.070 Acres
Acres 2.07
Lot Dimensions 200.00 x 0.00
Property Description
Absolutely stunning custom ranch on 2+ acres! This is the first time this well maintained, original owner, home is on the market! If you are looking for one floor living this beautiful, open floor plan features vaulted ceilings, gleaming cherry floors, ceiling fans in every room and spacious room sizes. Enter the front door and immediately notice the living room with vaulted ceiling and skylight, adjoining the living room is the stunning kitchen with oak cabinets, granite counters, glass tile backsplash, stainless steel appliances and breakfast bar. Through the living room is the sun room addition that also has a vaulted ceiling, cherry floors and newer French doors to the private side porch. Main bedroom with cherry floors and private bath, upgraded hall bath and two additional spacious bedrooms. Full, unfinished, basement with wood stove is perfect for storage or could be finished for additional living space. Additional attic storage space over the house. Oversized garage with newer garage door and additional space for workbench and equipment. This house is perfectly situated on the 2 acre lot, it's far enough off the road yet you still have a generous back yard to enjoy with beautiful views of the surrounding countryside. This terrific home has a lot to offer and is in move-in condition. It won't last long, schedule your showing today!
Location
State PA
County Montgomery
Area Upper Salford Twp (10662)
Zoning RESIDENTIAL
Rooms
Other Rooms Living Room, Dining Room, Bedroom 2, Bedroom 3, Kitchen, Breakfast Room, Bedroom 1, Sun/Florida Room
Basement Full, Outside Entrance, Sump Pump, Unfinished
Main Level Bedrooms 3
Interior
Interior Features Attic, Breakfast Area, Carpet, Ceiling Fan(s), Combination Dining/Living, Entry Level Bedroom, Floor Plan - Open, Skylight(s), Wood Floors
Hot Water Electric
Heating Forced Air
Cooling Central A/C
Flooring Carpet, Ceramic Tile, Hardwood
Fireplace N
Heat Source Oil
Exterior
Parking Features Garage - Front Entry, Inside Access
Garage Spaces 7.0
Utilities Available Cable TV, Electric Available, Propane
Water Access N
Accessibility None
Attached Garage 2
Total Parking Spaces 7
Garage Y
Building
Lot Description Level, Open
Story 1
Foundation Block
Sewer On Site Septic
Water Well
Architectural Style Ranch/Rambler
Level or Stories 1
Additional Building Above Grade, Below Grade
New Construction N
Schools
School District Souderton Area
Others
Senior Community No
Tax ID 62-00-01638-109
Ownership Fee Simple
SqFt Source Assessor
Special Listing Condition Standard
Read Less
Want to know what your home might be worth? Contact us for a FREE valuation!

Our team is ready to help you sell your home for the highest possible price ASAP

Bought with Amber L Moyer • Compass RE
GET MORE INFORMATION





