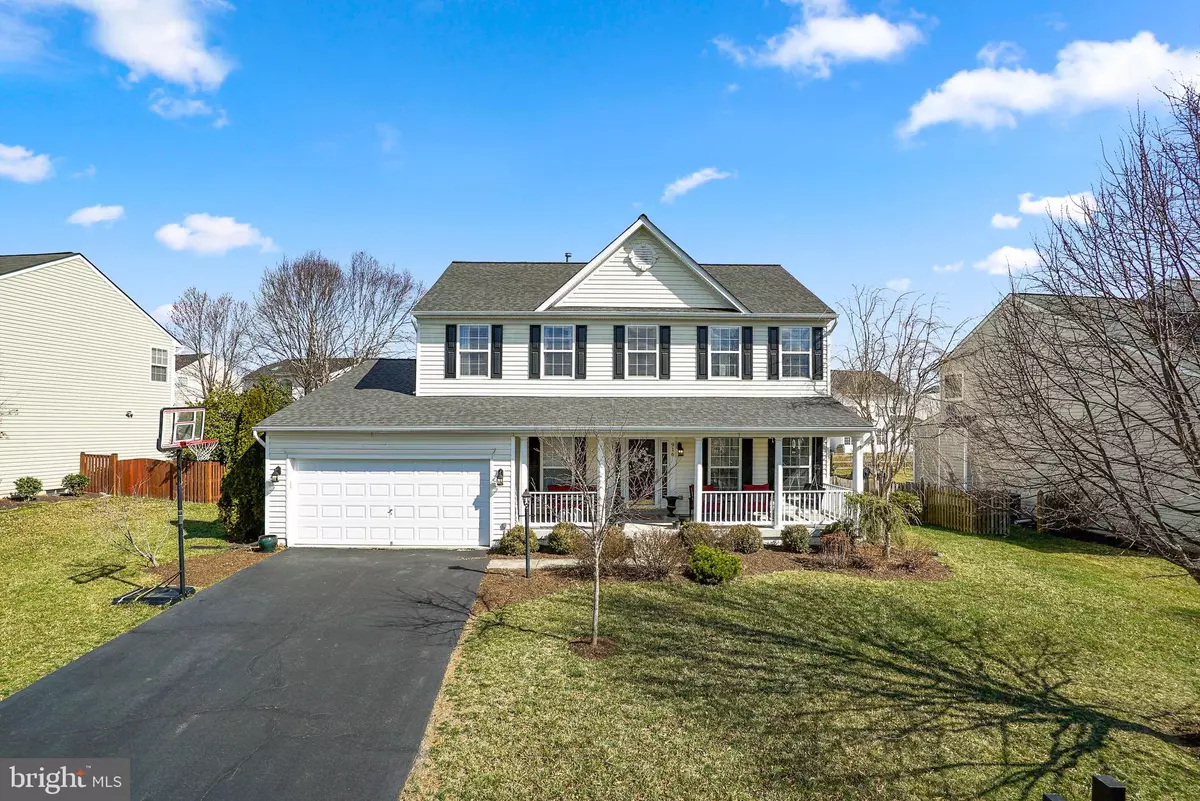$790,000
$689,000
14.7%For more information regarding the value of a property, please contact us for a free consultation.
916 TOWERING OAK CT Purcellville, VA 20132
4 Beds
4 Baths
3,261 SqFt
Key Details
Sold Price $790,000
Property Type Single Family Home
Sub Type Detached
Listing Status Sold
Purchase Type For Sale
Square Footage 3,261 sqft
Price per Sqft $242
Subdivision Hirst Farm
MLS Listing ID VALO2019700
Sold Date 04/21/22
Style Colonial
Bedrooms 4
Full Baths 3
Half Baths 1
HOA Fees $35/mo
HOA Y/N Y
Abv Grd Liv Area 2,494
Originating Board BRIGHT
Year Built 2006
Annual Tax Amount $7,664
Tax Year 2022
Lot Size 0.260 Acres
Acres 0.26
Property Description
Don't miss this beautiful home with a lovely front porch and tasteful updates throughout in desirable Hirst Farm just minutes to downtown Purcellville! The main level features wide plank hardwood flooring throughout, neutral paint and is flooded with natural light. The kitchen is stunning with professionally painted white cabinets, white subway tile backsplash, granite counters, stainless steel appliances, double wall ovens and a cooktop. Just off the kitchen is a huge, bright morning room with double doors leading to the deck. The family room with rear extension is spacious and has a gas fireplace and recessed lighting. The living room, dining room, full bathroom and laundry room finish out the main level. On the upper level you'll find 4 bedrooms and 2 full bathrooms. The owners' suite has a sizable walk-in closet and a beautifully renovated bathroom with frameless glass shower, soaking tub, new double vanity with quartz counters, wide plank tile flooring and plantation shutters. The other three bedrooms are a nice size and the additional bathroom has a double vanity and new LVP flooring. The finished basement features a recreation room, a huge den perfect for a home office or additional bedroom and a recently added full bathroom featuring a stall shower with white subway tile surround. A large unfinished area is currently being used as a game room/exercise room with rubberized flooring but also provides great storage. The exterior has a nice trex deck off the back of the home and a fully fenced backyard with extensive landscaping. Welcome home to Hirst Farm where you can enjoy all that the town of Purcellville has to offer like dining, breweries, shopping, entertainment, hometown parades and more!
* NEW Roof and attic fan- 2019, NEW Upper Level Heat Pump 2019, Primary Bath Remodel- 2021, Hot Water Heater- 2017, NEW carpet and padding in basement- 2021, NEW basement bathroom- 2020, NEW dishwasher- 2020, NEW cooktop- 2022 ordered and to be installed prior to closing, NEW upper level full bath flooring- 2021, Automatic Garage Door opener- 2017* PROFESSIONAL PHOTOS WILL BE ADDED ON 3/9!
Location
State VA
County Loudoun
Zoning 01
Rooms
Other Rooms Living Room, Dining Room, Primary Bedroom, Bedroom 2, Bedroom 3, Kitchen, Family Room, Den, Foyer, Bedroom 1, Sun/Florida Room, Recreation Room, Bathroom 1, Primary Bathroom, Full Bath
Basement Fully Finished, Walkout Stairs
Interior
Interior Features Breakfast Area, Carpet, Ceiling Fan(s), Chair Railings, Crown Moldings, Family Room Off Kitchen, Floor Plan - Traditional, Formal/Separate Dining Room, Kitchen - Gourmet, Kitchen - Island, Pantry, Recessed Lighting, Soaking Tub, Stall Shower, Tub Shower, Upgraded Countertops, Walk-in Closet(s), Window Treatments, Wood Floors
Hot Water Propane
Heating Heat Pump(s), Zoned
Cooling Central A/C, Ceiling Fan(s), Zoned
Flooring Carpet, Ceramic Tile, Hardwood, Luxury Vinyl Plank
Fireplaces Number 1
Fireplaces Type Gas/Propane, Mantel(s)
Equipment Built-In Microwave, Cooktop - Down Draft, Dishwasher, Disposal, Dryer, Icemaker, Oven - Double, Refrigerator, Stainless Steel Appliances, Washer, Water Heater
Fireplace Y
Appliance Built-In Microwave, Cooktop - Down Draft, Dishwasher, Disposal, Dryer, Icemaker, Oven - Double, Refrigerator, Stainless Steel Appliances, Washer, Water Heater
Heat Source Propane - Leased
Laundry Main Floor
Exterior
Parking Features Garage - Front Entry, Garage Door Opener, Inside Access
Garage Spaces 4.0
Fence Fully
Water Access N
Accessibility None
Attached Garage 2
Total Parking Spaces 4
Garage Y
Building
Story 3
Foundation Concrete Perimeter
Sewer Public Sewer
Water Public
Architectural Style Colonial
Level or Stories 3
Additional Building Above Grade, Below Grade
New Construction N
Schools
School District Loudoun County Public Schools
Others
HOA Fee Include Common Area Maintenance,Road Maintenance,Snow Removal
Senior Community No
Tax ID 489164712000
Ownership Fee Simple
SqFt Source Assessor
Special Listing Condition Standard
Read Less
Want to know what your home might be worth? Contact us for a FREE valuation!

Our team is ready to help you sell your home for the highest possible price ASAP

Bought with Sarah Bobbin • McEnearney Associates, Inc.

GET MORE INFORMATION





