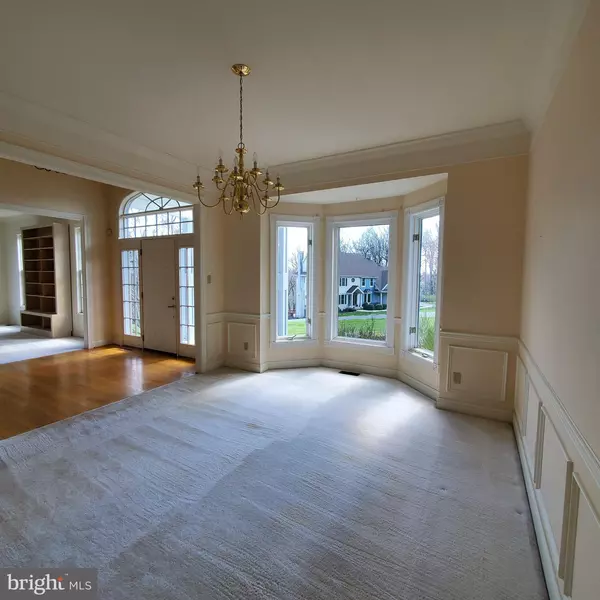$605,000
$579,900
4.3%For more information regarding the value of a property, please contact us for a free consultation.
7 HOOPES DR Landenberg, PA 19350
4 Beds
4 Baths
3,547 SqFt
Key Details
Sold Price $605,000
Property Type Single Family Home
Sub Type Detached
Listing Status Sold
Purchase Type For Sale
Square Footage 3,547 sqft
Price per Sqft $170
Subdivision Laurel Pointe
MLS Listing ID PACT2022038
Sold Date 05/18/22
Style Colonial
Bedrooms 4
Full Baths 3
Half Baths 1
HOA Y/N N
Abv Grd Liv Area 3,547
Originating Board BRIGHT
Year Built 1995
Annual Tax Amount $8,544
Tax Year 2022
Lot Size 1.000 Acres
Acres 1.0
Property Description
Country roads take you home to this luxurious 4 Bdrm/3 Ba home on its own acre. Minutes from historical Landenberg, this home is nestled on a quiet cul de sac close to White Clay Preserves' unspoiled scenery. Sun flows throughout the free and open floor plan with over 3500 sq ft of living space. Large country kitchen with walk-in pantry, expansive island and eat-in area opens to spacious family room with gas fireplace and large rear deck overlooking pond. The master suite features two oversized walk-in closets and a private sitting room. Additional bedrooms include a princess suite and jack and jill bedrooms. Geothermal system for energy efficient heating and cooling. Walk-out lower level and a three car garage
Location
State PA
County Chester
Area New Garden Twp (10360)
Zoning R10
Rooms
Other Rooms Living Room, Dining Room, Primary Bedroom, Bedroom 2, Bedroom 3, Kitchen, Family Room, Bedroom 1, Other
Basement Full, Unfinished, Outside Entrance
Interior
Interior Features Primary Bath(s), Ceiling Fan(s), Kitchen - Eat-In, Family Room Off Kitchen, Floor Plan - Open, Kitchen - Island, Pantry, Soaking Tub, Walk-in Closet(s), Wood Floors
Hot Water Other
Heating Forced Air
Cooling Central A/C
Flooring Wood, Fully Carpeted, Tile/Brick
Fireplaces Number 1
Fireplaces Type Gas/Propane
Equipment Refrigerator, Washer, Dryer, Dishwasher, Microwave, Cooktop, Oven - Wall
Furnishings No
Fireplace Y
Appliance Refrigerator, Washer, Dryer, Dishwasher, Microwave, Cooktop, Oven - Wall
Heat Source Geo-thermal
Laundry Main Floor
Exterior
Exterior Feature Deck(s)
Water Access N
Roof Type Shingle
Accessibility None
Porch Deck(s)
Garage N
Building
Story 2
Foundation Active Radon Mitigation
Sewer On Site Septic
Water Well
Architectural Style Colonial
Level or Stories 2
Additional Building Above Grade
Structure Type Cathedral Ceilings
New Construction N
Schools
High Schools Kennett
School District Kennett Consolidated
Others
Senior Community No
Tax ID 60-05 -0175
Ownership Fee Simple
SqFt Source Estimated
Special Listing Condition Standard
Read Less
Want to know what your home might be worth? Contact us for a FREE valuation!

Our team is ready to help you sell your home for the highest possible price ASAP

Bought with Lori J Rogers • Keller Williams Realty Devon-Wayne

GET MORE INFORMATION





