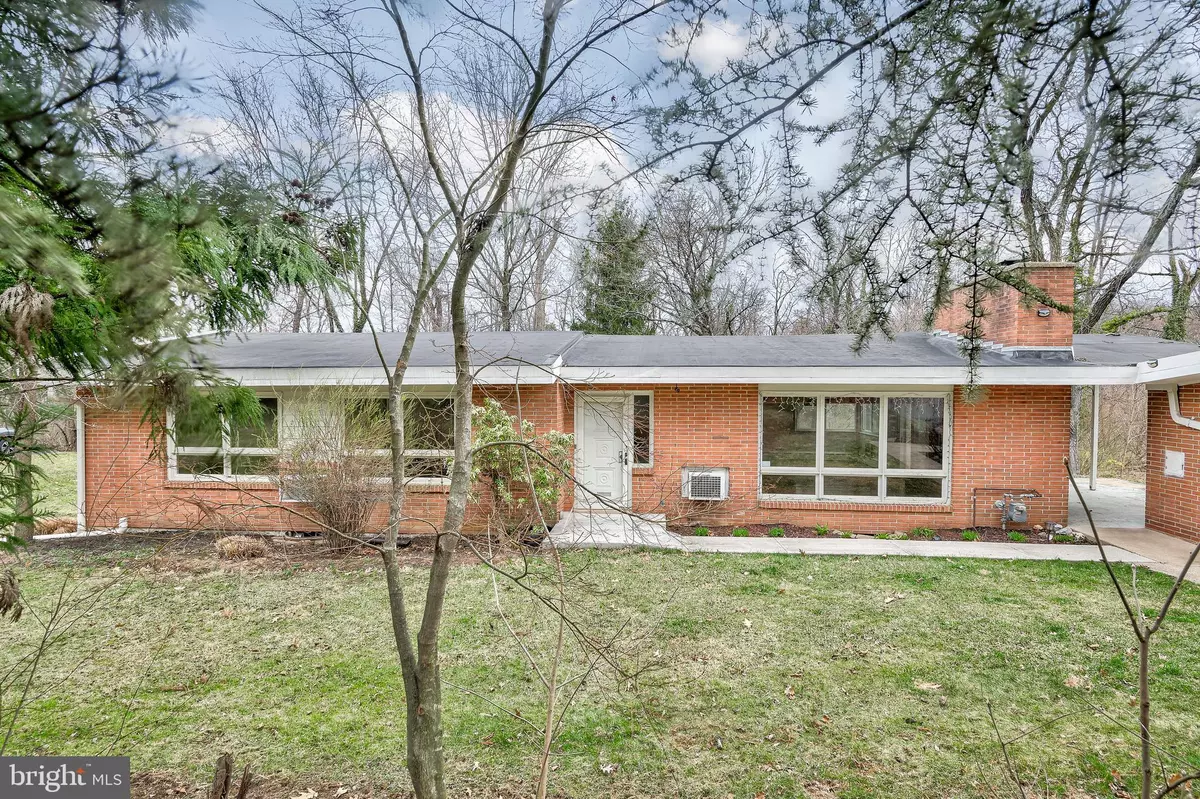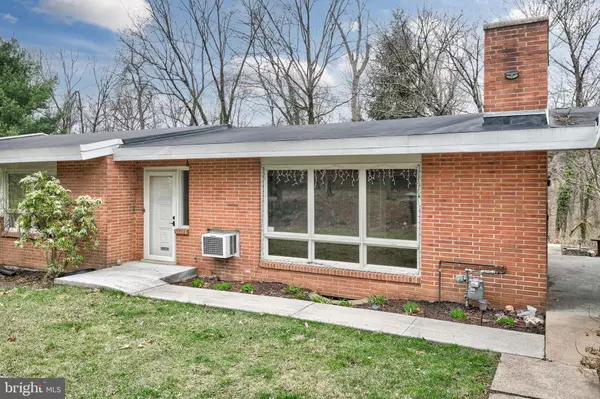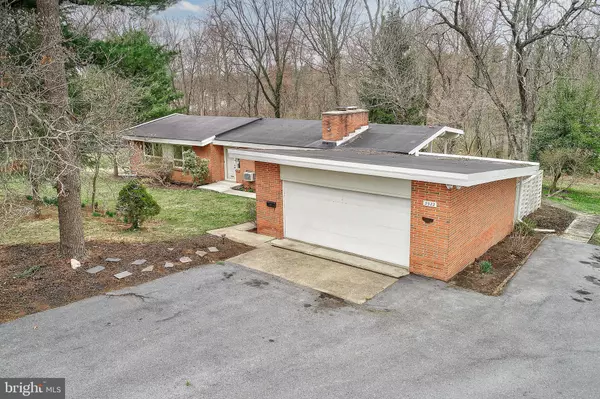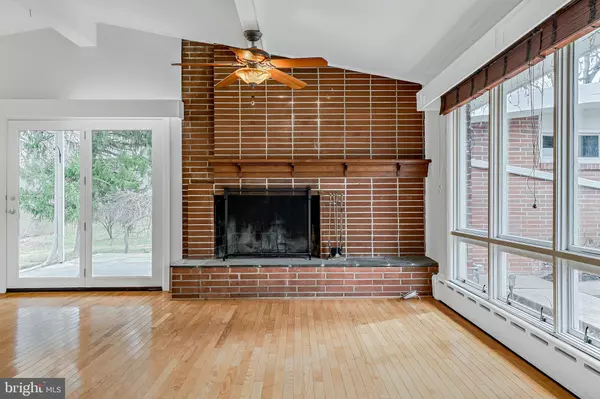$267,500
$229,000
16.8%For more information regarding the value of a property, please contact us for a free consultation.
3922 WOODVALE RD Harrisburg, PA 17109
4 Beds
3 Baths
3,060 SqFt
Key Details
Sold Price $267,500
Property Type Single Family Home
Sub Type Detached
Listing Status Sold
Purchase Type For Sale
Square Footage 3,060 sqft
Price per Sqft $87
Subdivision None Available
MLS Listing ID PADA2011058
Sold Date 05/11/22
Style Ranch/Rambler
Bedrooms 4
Full Baths 2
Half Baths 1
HOA Y/N N
Abv Grd Liv Area 1,578
Originating Board BRIGHT
Year Built 1957
Annual Tax Amount $3,551
Tax Year 2021
Lot Size 0.500 Acres
Acres 0.5
Property Description
Ranch home situated on a beautiful lot with mature trees and landscaping with fully finished basement in quiet neighborhood. Slightly wooded half acre lot backs up to large parcel of undeveloped land which adds to seclusion and privacy and sense of nature. The low slung design reminiscent of mid century modern architecture adds to uniqueness of home. Large open living room and dining area, 3 bedrooms and 1.5 baths on the first floor. Galley kitchen, with refrigerator alcove, which also has plumbing for a W/D if you wish to relocate them to first floor. The fully finished basement with separate entrance, kitchen, bath , bedroom and super large family / recreation room or den. Laundry and storage room with Boiler and hot water heater .also on lower level. The lower level could be used as a mother in law suite , separate "apartment" or just extra space for owners. Brand new boiler installed 04-2022 as well as new flooring in the lower level. Entire house has been professionally painted. Oversized 2 car garage and covered patio add to charm of outdoor living. Large back yard and concrete patio perfect for sitting around a fire pit, enjoying nature and quiet. Lots of birds and other wildlife.
Right of way mentioned in the deed abuts house/driveway on the right side. See Deed and Dauphin Couty GIS/Tax Map in Associated Documents.
Location
State PA
County Dauphin
Area Lower Paxton Twp (14035)
Zoning RESIDENTIAL
Rooms
Other Rooms Living Room, Dining Room, Primary Bedroom, Bedroom 2, Bedroom 3, Kitchen, Family Room, Office, Bathroom 2, Bathroom 3, Primary Bathroom
Basement Full
Main Level Bedrooms 3
Interior
Interior Features 2nd Kitchen, Ceiling Fan(s), Dining Area, Entry Level Bedroom, Floor Plan - Open, Kitchen - Galley, Primary Bath(s), Window Treatments, Wood Floors
Hot Water Electric
Heating Baseboard - Hot Water
Cooling Ceiling Fan(s), Wall Unit
Flooring Hardwood, Luxury Vinyl Plank
Fireplaces Number 1
Fireplaces Type Wood
Equipment Dishwasher, Dryer - Electric, Oven/Range - Gas, Refrigerator, Stove, Washer, Water Heater
Furnishings No
Fireplace Y
Appliance Dishwasher, Dryer - Electric, Oven/Range - Gas, Refrigerator, Stove, Washer, Water Heater
Heat Source Natural Gas
Laundry Lower Floor
Exterior
Exterior Feature Patio(s)
Parking Features Additional Storage Area, Garage - Front Entry
Garage Spaces 2.0
Utilities Available Cable TV Available, Electric Available, Natural Gas Available, Sewer Available
Water Access N
View Trees/Woods
Roof Type Rubber
Accessibility None
Porch Patio(s)
Road Frontage Boro/Township, City/County
Total Parking Spaces 2
Garage Y
Building
Lot Description Cleared, Level
Story 2
Foundation Block
Sewer Public Sewer
Water Public
Architectural Style Ranch/Rambler
Level or Stories 2
Additional Building Above Grade, Below Grade
New Construction N
Schools
High Schools Central Dauphin
School District Central Dauphin
Others
Senior Community No
Tax ID 35-050-189-000-0000
Ownership Fee Simple
SqFt Source Estimated
Security Features Smoke Detector
Acceptable Financing Conventional, Cash, FHA, VA
Listing Terms Conventional, Cash, FHA, VA
Financing Conventional,Cash,FHA,VA
Special Listing Condition Standard
Read Less
Want to know what your home might be worth? Contact us for a FREE valuation!

Our team is ready to help you sell your home for the highest possible price ASAP

Bought with LAUREL WINDSOR • Berkshire Hathaway HomeServices Homesale Realty
GET MORE INFORMATION





