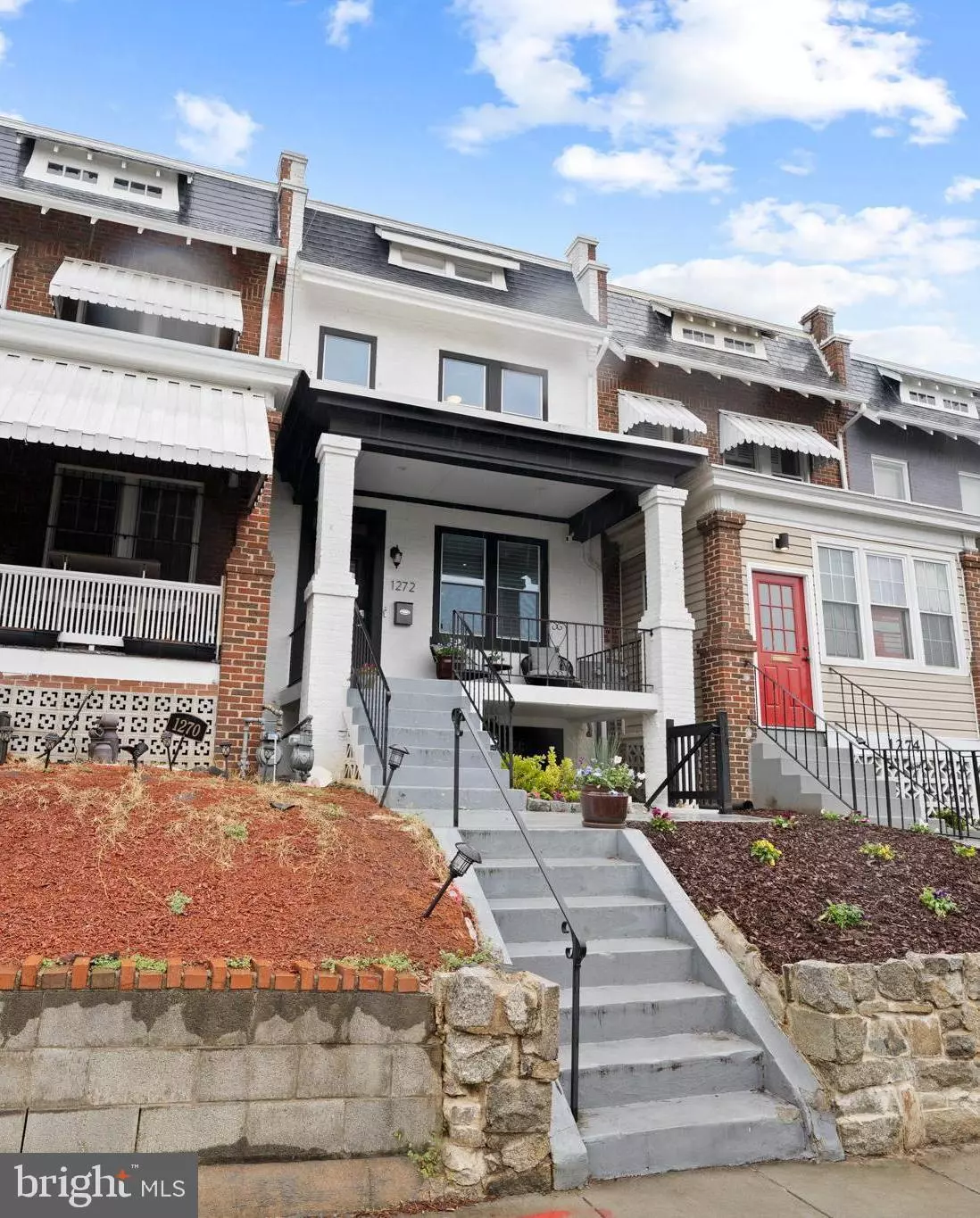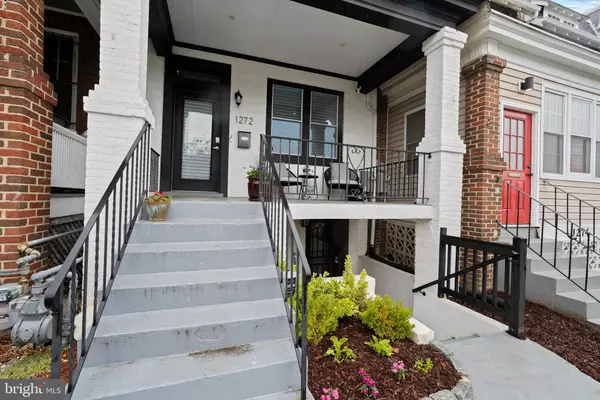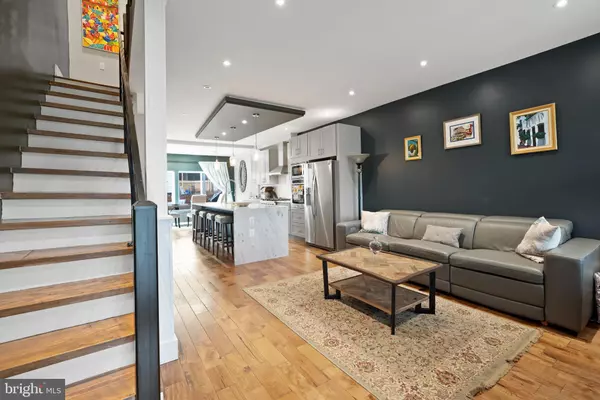$875,000
$875,000
For more information regarding the value of a property, please contact us for a free consultation.
1272 OATES ST NE Washington, DC 20002
4 Beds
4 Baths
1,826 SqFt
Key Details
Sold Price $875,000
Property Type Townhouse
Sub Type Interior Row/Townhouse
Listing Status Sold
Purchase Type For Sale
Square Footage 1,826 sqft
Price per Sqft $479
Subdivision Trinidad
MLS Listing ID DCDC2042764
Sold Date 05/17/22
Style Federal
Bedrooms 4
Full Baths 3
Half Baths 1
HOA Y/N N
Abv Grd Liv Area 1,294
Originating Board BRIGHT
Year Built 1925
Annual Tax Amount $4,412
Tax Year 2022
Lot Size 1,298 Sqft
Acres 0.03
Property Description
Bright modern 4BR/3.5BA row house with entertainer's floor plan, spectacular kitchen, and parking. Beyond a welcoming front porch, the entry reveals a sweeping view across the home's open floor plan. Ample natural light, wide-plank hardwood flooring, and recessed lighting throughout create a warm contemporary feel. With a striking 10'-long waterfall island at its center, the chef's kitchen showcases Carrera countertops, stainless steel appliances including a six-burner gas cooktop, and clean-lined Shaker cabinetry. The spacious main level further comprises living and dining spaces as well as a powder room. At the rear of the home, two sets of sliding glass doors open onto a deck with built-in seating and stairs to off-street parking wired for EV charging. Upstairs the gracious primary bedroom with marble-tiled en suite bathroom, two additional bedrooms, and a second full bathroom provide flexible live/work configurations. The fully finished lower level with front and rear entries includes a family room and wet bar as well as the home's fourth bedroom and third full bathroom. This space further expands options for working from home, hosting guests, or income generation. Located on a charming block convenient to H Street shopping and restaurants, Union Market, Trader Joe's in NoMa, and more! Square footage measurements are approximate. Actual may differ.
Location
State DC
County Washington
Zoning R-3
Rooms
Basement Fully Finished, Front Entrance, Rear Entrance, Connecting Stairway
Interior
Interior Features Floor Plan - Open, Kitchen - Island, Primary Bath(s), Recessed Lighting, Window Treatments, Wood Floors, Ceiling Fan(s)
Hot Water Electric
Heating Forced Air
Cooling Central A/C
Equipment Built-In Microwave, Disposal, Dryer - Front Loading, Icemaker, Washer - Front Loading, Refrigerator, Dishwasher, Cooktop, Oven - Wall, Range Hood
Appliance Built-In Microwave, Disposal, Dryer - Front Loading, Icemaker, Washer - Front Loading, Refrigerator, Dishwasher, Cooktop, Oven - Wall, Range Hood
Heat Source Electric
Exterior
Exterior Feature Deck(s), Porch(es)
Garage Spaces 1.0
Water Access N
Accessibility None
Porch Deck(s), Porch(es)
Total Parking Spaces 1
Garage N
Building
Story 3
Foundation Other
Sewer Public Sewer
Water Public
Architectural Style Federal
Level or Stories 3
Additional Building Above Grade, Below Grade
New Construction N
Schools
School District District Of Columbia Public Schools
Others
Senior Community No
Tax ID 4060//0049
Ownership Fee Simple
SqFt Source Assessor
Special Listing Condition Standard
Read Less
Want to know what your home might be worth? Contact us for a FREE valuation!

Our team is ready to help you sell your home for the highest possible price ASAP

Bought with James R. Wright • Samson Properties
GET MORE INFORMATION




