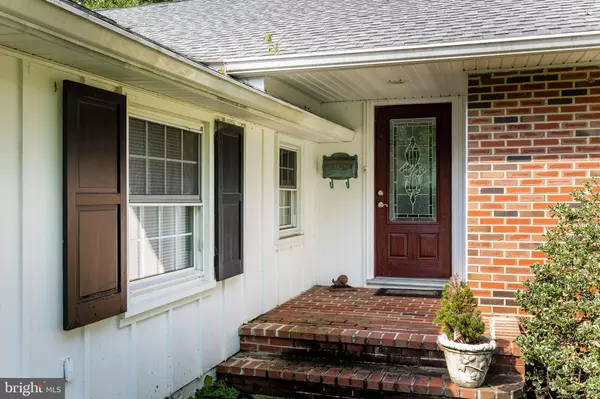$400,000
$395,000
1.3%For more information regarding the value of a property, please contact us for a free consultation.
151 PEARLCROFT RD Cherry Hill, NJ 08034
3 Beds
2 Baths
1,666 SqFt
Key Details
Sold Price $400,000
Property Type Single Family Home
Sub Type Detached
Listing Status Sold
Purchase Type For Sale
Square Footage 1,666 sqft
Price per Sqft $240
Subdivision Barclay
MLS Listing ID NJCD2007602
Sold Date 10/21/21
Style Ranch/Rambler
Bedrooms 3
Full Baths 2
HOA Y/N N
Abv Grd Liv Area 1,666
Originating Board BRIGHT
Year Built 1963
Annual Tax Amount $7,338
Tax Year 2005
Lot Size 10,890 Sqft
Acres 0.25
Property Description
Welcome to this ready to move into Deerfield rancher in the Barclay section of Cherry Hill. When you pull up to this rancher you will immediately notice the impeccable landscaping. This home offers 3 bedrooms, 2 full updated baths, a living room which featurs a gas log fireplace, a family room with a full wall brick fireplace, built-in shelving, and an enclosed porch which overlooks the charming brick patio and very secluded yard. The kitchen has extra cabinets and a built-in desk with newer windows. You will really enjoy the privacy of this yard and it is landscaped to be extremely low maintenance. Call to make your appointment today.
Location
State NJ
County Camden
Area Cherry Hill Twp (20409)
Zoning RES
Rooms
Other Rooms Living Room, Dining Room, Primary Bedroom, Bedroom 2, Bedroom 3, Kitchen, Family Room, Other
Main Level Bedrooms 3
Interior
Interior Features Primary Bath(s), Attic/House Fan, Exposed Beams, Stall Shower, Kitchen - Eat-In
Hot Water Natural Gas
Heating Forced Air
Cooling Central A/C
Flooring Wood, Ceramic Tile
Fireplaces Number 2
Fireplaces Type Brick, Gas/Propane
Equipment Built-In Range, Dishwasher, Disposal
Fireplace Y
Appliance Built-In Range, Dishwasher, Disposal
Heat Source Natural Gas
Laundry Main Floor
Exterior
Exterior Feature Patio(s), Porch(es)
Parking Features Garage - Front Entry
Garage Spaces 4.0
Utilities Available Cable TV
Water Access N
Roof Type Pitched,Shingle
Accessibility None
Porch Patio(s), Porch(es)
Attached Garage 2
Total Parking Spaces 4
Garage Y
Building
Lot Description Level, Trees/Wooded
Story 1
Foundation Crawl Space
Sewer Public Sewer
Water Public
Architectural Style Ranch/Rambler
Level or Stories 1
Additional Building Above Grade
New Construction N
Schools
Elementary Schools A. Russell Knight
Middle Schools Carusi
High Schools Cherry Hill High - West
School District Cherry Hill Township Public Schools
Others
Senior Community No
Tax ID 09-00404 17-00004
Ownership Fee Simple
SqFt Source Estimated
Special Listing Condition Standard
Read Less
Want to know what your home might be worth? Contact us for a FREE valuation!

Our team is ready to help you sell your home for the highest possible price ASAP

Bought with Mark Lenny • Lenny Vermaat & Leonard Inc. Realtors Inc

GET MORE INFORMATION





