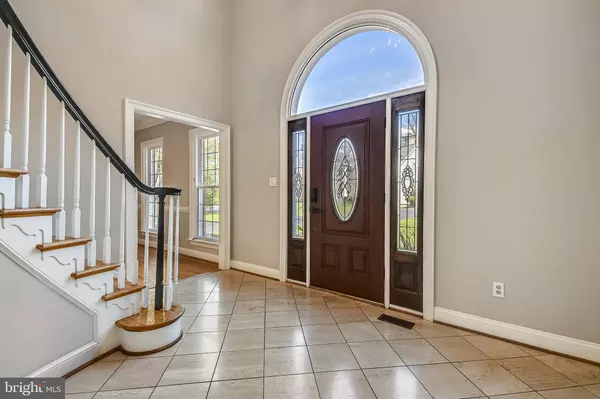$1,480,000
$1,475,000
0.3%For more information regarding the value of a property, please contact us for a free consultation.
12601 TOLMAN RD Fairfax, VA 22033
5 Beds
5 Baths
5,314 SqFt
Key Details
Sold Price $1,480,000
Property Type Single Family Home
Sub Type Detached
Listing Status Sold
Purchase Type For Sale
Square Footage 5,314 sqft
Price per Sqft $278
Subdivision Century Oak
MLS Listing ID VAFX2060436
Sold Date 06/02/22
Style Colonial
Bedrooms 5
Full Baths 4
Half Baths 1
HOA Fees $133/qua
HOA Y/N Y
Abv Grd Liv Area 3,714
Originating Board BRIGHT
Year Built 1990
Annual Tax Amount $13,044
Tax Year 2021
Lot Size 0.316 Acres
Acres 0.32
Property Description
"NEW ON THE MARKET and NOT TO BE MISSED!!!" The Best of Century Oaks! Stunning 3-Side BRICK Colonial "Falstead" Model by Renowned Home Designer and Master Builder William Berry * This Home has been lovingly maintained and tastefully updated and upgraded to perfection! * Welcoming 2-Story Entry Foyer with Classic Curved Staircase * REMODELED, RENOVATED, and UPGRADED Gourmet Kitchen loaded with Quality Features including High-End Custom Cabinetry, Gorgeous Granite Countertops and Backsplash, Center Island with Samsung 5-Burner Retractable-Downdraft GAS Cooktop, Stainless-Steel Appliances including MASSIVE Frigidaire Professional Side-by-Side Commercial-Grade Refrigerator and Freezer, Panasonic Prestige Microwave/Invertor, GE Profile Double Wall Ovens, Bosch SilencePlus 44-dBA Quiet Dishwasher, and Insta-Hot Water Dispenser at Kitchen Sink * Adjustable HEATED FLOORING throughout the Kitchen and Morning Room! * Gleaming NEWLY REFINISHED Hardwood Flooring on Main Level * GRAND 2-STORY Great Room with Expansive "Wall of Windows" to enjoy Year-Round Private WOODED VIEWS!!! * 2 Fireplaces (Living Room and Great Room) * Formal Living and Dining plus separate Main Level Library/Office * Living Room, Great Room, and Morning Room all provide access to the HUGE REAR WOOD DECK with views of TREES that you'll be proud to share with friends or just enjoy some seclusion enjoying a morning cup of coffee! * Primary Suite will not disappoint! Spacious Bedroom with Wooded Views, Private LUXURY REMODELED Bathroom featuring Custom 'Floating' Vanity, Jetted/Soaking Tub, Custom Glass-Enclosed STEAM SHOWER, and Sizable Walk-In Closet with Organizer Shelving - - ALL with HEATED TILE FLOORING!!! * Upper Level Bedrooms #2 and #3 share UPDATED "Jack-and-Jill Bathroom" with Awesome Features and Detailing * Upper Level Bedroom #4 boasts its own Private "Princess" Full Bath * This Home's Incredible Updates and Attention to Detail continue in throughout the Lower Level: Finished WALKOUT Recreation Room with access to Rear Covered Patio, Built-In Entertainment Bar, Beautiful 4th Full Bathroom with dazzling finishes and details, Sizeable 5th Bedroom with Built-In Wet Bar/Coffee Bar and Walkout access to Patio, and Custom HEATED TILE FLOORING for Maximum Comfort! * Separate Equipped Exercise Room features a Genuine FINNISH SAUNA! * Fenced-In Rear Yard * BRAND NEW WINDOWS (2022) and MUCH, MUCH MORE!!! ***OAKTON HS, Franklin MS, Navy ES*** "This Home is Clean, Neutral, and Ready for the Most Discerning Buyer!!! "HURRY!" ***Special SATURDAY OPEN HOUSE, April 9th, from 2:00-4:00 PM***
Location
State VA
County Fairfax
Zoning 303
Rooms
Basement Full, Fully Finished, Rear Entrance, Walkout Level
Interior
Interior Features Ceiling Fan(s), Chair Railings, Crown Moldings, Curved Staircase, Family Room Off Kitchen, Floor Plan - Open, Floor Plan - Traditional, Formal/Separate Dining Room, Kitchen - Gourmet, Kitchen - Island, Kitchen - Table Space, Recessed Lighting, Sauna, Upgraded Countertops, Walk-in Closet(s)
Hot Water Natural Gas
Heating Forced Air
Cooling Ceiling Fan(s), Central A/C
Fireplaces Number 2
Fireplaces Type Mantel(s)
Equipment Built-In Microwave, Cooktop - Down Draft, Dishwasher, Disposal, Dryer - Front Loading, Exhaust Fan, Humidifier, Icemaker, Instant Hot Water, Oven - Double, Oven - Wall, Refrigerator, Stainless Steel Appliances, Washer - Front Loading
Fireplace Y
Appliance Built-In Microwave, Cooktop - Down Draft, Dishwasher, Disposal, Dryer - Front Loading, Exhaust Fan, Humidifier, Icemaker, Instant Hot Water, Oven - Double, Oven - Wall, Refrigerator, Stainless Steel Appliances, Washer - Front Loading
Heat Source Natural Gas
Exterior
Exterior Feature Deck(s), Patio(s)
Parking Features Garage - Front Entry, Garage Door Opener, Additional Storage Area
Garage Spaces 4.0
Water Access N
View Trees/Woods
Accessibility None
Porch Deck(s), Patio(s)
Attached Garage 2
Total Parking Spaces 4
Garage Y
Building
Story 3
Foundation Block
Sewer Public Sewer
Water Public
Architectural Style Colonial
Level or Stories 3
Additional Building Above Grade, Below Grade
New Construction N
Schools
Elementary Schools Navy
Middle Schools Franklin
High Schools Oakton
School District Fairfax County Public Schools
Others
Senior Community No
Tax ID 0354 13 0014
Ownership Fee Simple
SqFt Source Assessor
Special Listing Condition Standard
Read Less
Want to know what your home might be worth? Contact us for a FREE valuation!

Our team is ready to help you sell your home for the highest possible price ASAP

Bought with Yan Yan • Samson Properties

GET MORE INFORMATION





