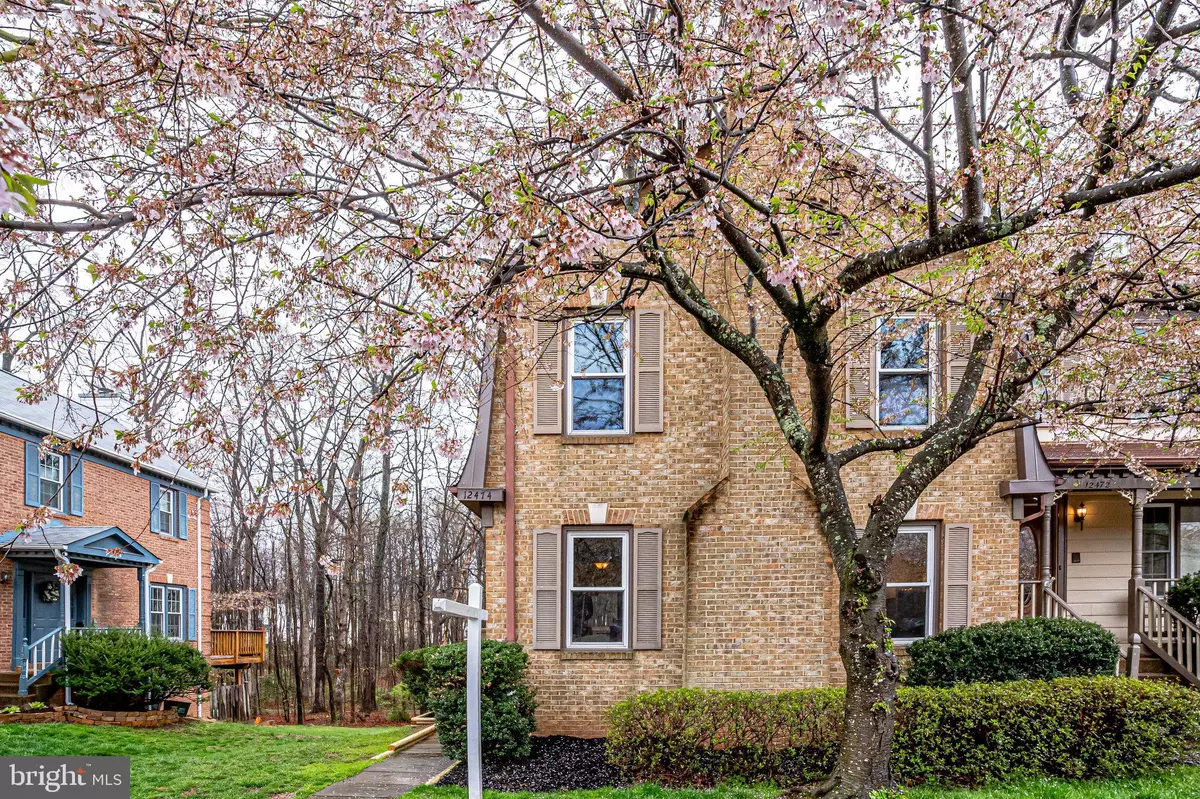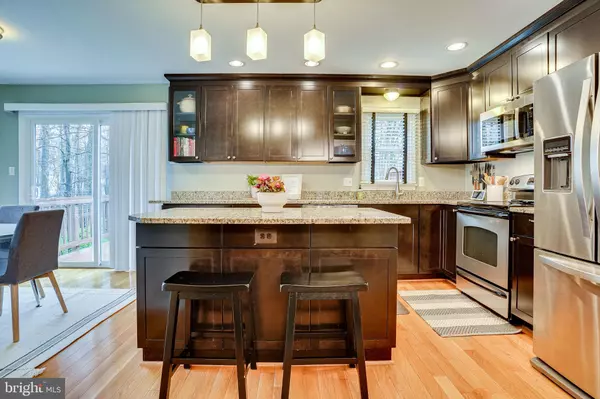$672,017
$594,900
13.0%For more information regarding the value of a property, please contact us for a free consultation.
12474 SWEET LEAF TER Fairfax, VA 22033
3 Beds
4 Baths
2,508 SqFt
Key Details
Sold Price $672,017
Property Type Townhouse
Sub Type End of Row/Townhouse
Listing Status Sold
Purchase Type For Sale
Square Footage 2,508 sqft
Price per Sqft $267
Subdivision Fair Woods
MLS Listing ID VAFX2059702
Sold Date 05/10/22
Style Colonial
Bedrooms 3
Full Baths 3
Half Baths 1
HOA Fees $96/mo
HOA Y/N Y
Abv Grd Liv Area 1,672
Originating Board BRIGHT
Year Built 1986
Annual Tax Amount $6,546
Tax Year 2021
Lot Size 2,775 Sqft
Acres 0.06
Property Description
Situated in the sought-after Fair Woods neighborhood, this lovely end-unit backs to beautiful woods and is the home you have been waiting for. An all-brick exterior, new front porch and large foyer welcome you to an open floor plan with gleaming hardwoods, 3 bedrooms, 3.5 baths and over 2,500 square feet.
The well appointed kitchen with rich cabinetry, granite countertops & island, stainless steel appliances and an eat-in area are the heart of this home. The kitchen is surrounded by a separate dining room, living room with wood burning fireplace and has direct access to the spacious deck which is perfect for entertaining. This level also has the added convenience of a light and bright powder bath.
The upper level boasts two bedrooms, a full hall bath and generously sized owners suite with double closets. A fully remodeled and spa-like primary bathroom features a frameless glass shower, double vanity and extensive storage & cabinetry.
This home has a comfortable walk-out lower level with a substantial family room, fireplace, full bath, easy-care flooring and sizable laundry & storage room.
The Fair Woods neighborhood is ideally positioned for living convenience only minutes to the Fair Oaks Mall, Fairfax Corner, Wegmans, the Vienna Metro Station and many major commuter routes. Located in the sought after Oakton High School Pyramid. Don't miss this gem..it will not last long.
Location
State VA
County Fairfax
Zoning 305
Rooms
Basement Daylight, Full
Interior
Interior Features Attic, Breakfast Area, Carpet, Ceiling Fan(s), Crown Moldings, Formal/Separate Dining Room, Kitchen - Eat-In, Pantry, Primary Bath(s), Upgraded Countertops, Window Treatments, Wood Floors
Hot Water Natural Gas
Heating Forced Air
Cooling Central A/C, Ceiling Fan(s)
Fireplaces Number 2
Fireplace Y
Heat Source Natural Gas
Laundry Basement
Exterior
Parking On Site 2
Utilities Available Electric Available, Natural Gas Available, Sewer Available, Water Available
Amenities Available Jog/Walk Path, Tot Lots/Playground, Tennis Courts
Water Access N
View Trees/Woods
Accessibility None
Garage N
Building
Story 3
Foundation Permanent
Sewer Public Sewer
Water Public
Architectural Style Colonial
Level or Stories 3
Additional Building Above Grade, Below Grade
New Construction N
Schools
Elementary Schools Navy
Middle Schools Franklin
High Schools Oakton
School District Fairfax County Public Schools
Others
Pets Allowed Y
HOA Fee Include Common Area Maintenance,Management,Snow Removal,Trash
Senior Community No
Tax ID 0452 07 0066
Ownership Fee Simple
SqFt Source Assessor
Special Listing Condition Standard
Pets Allowed No Pet Restrictions
Read Less
Want to know what your home might be worth? Contact us for a FREE valuation!

Our team is ready to help you sell your home for the highest possible price ASAP

Bought with Sarah Faisal • Compass
GET MORE INFORMATION





