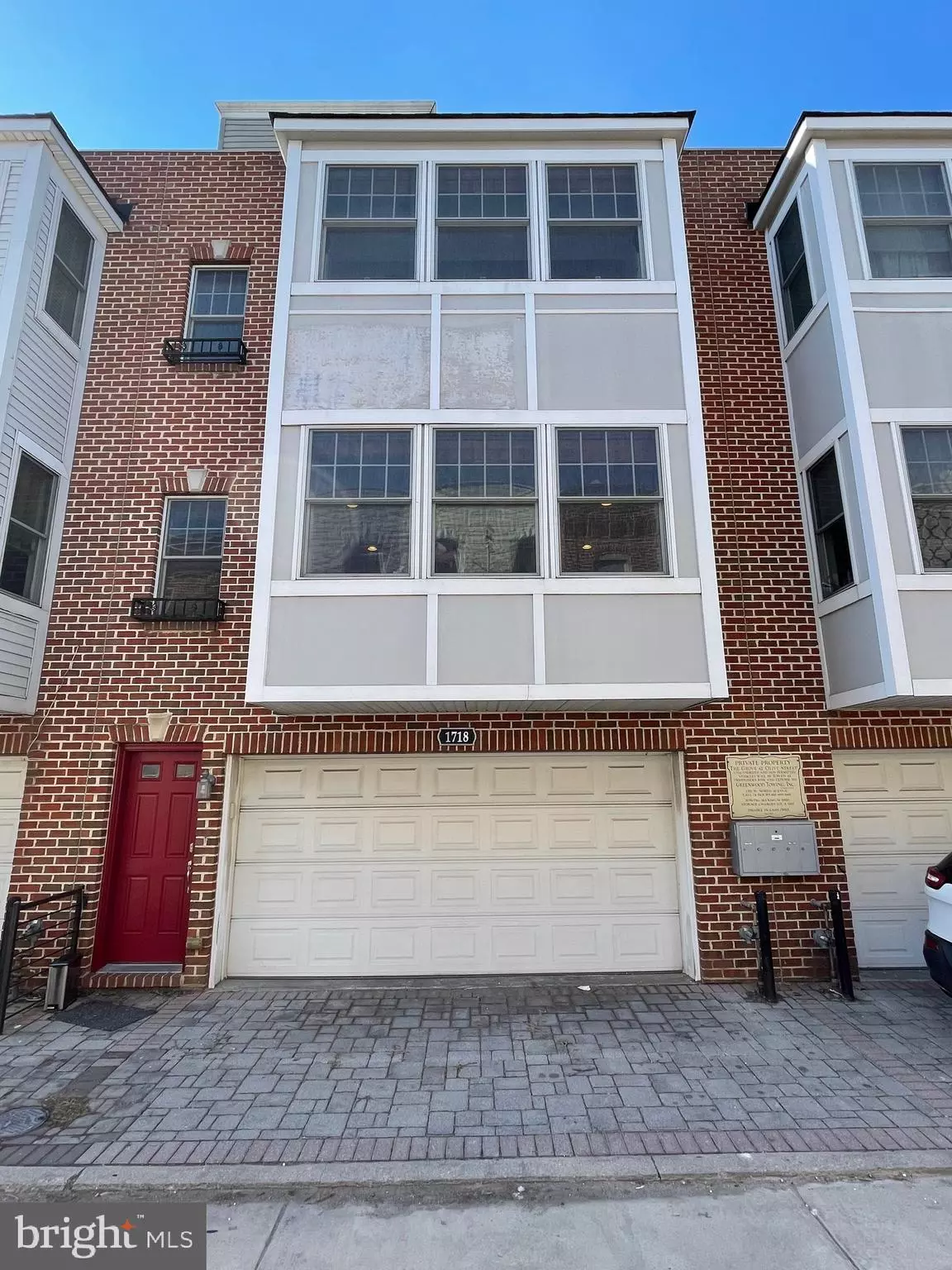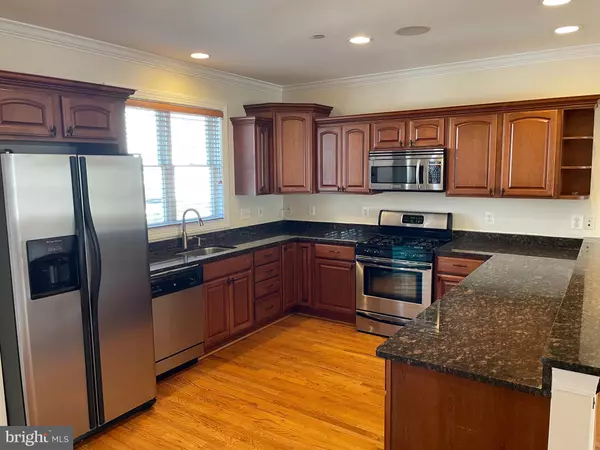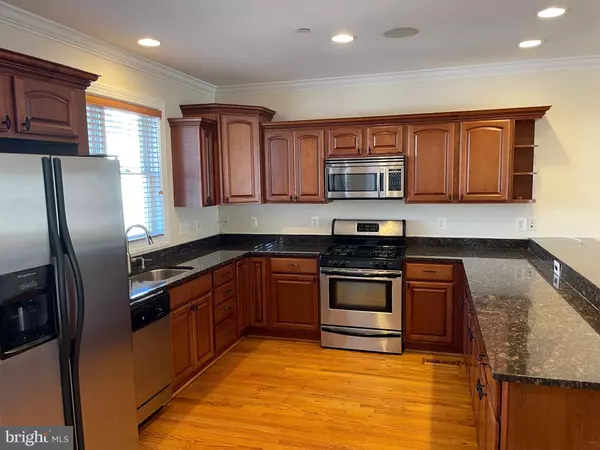$415,000
$375,000
10.7%For more information regarding the value of a property, please contact us for a free consultation.
1718 OLIVE ST Baltimore, MD 21230
2 Beds
3 Baths
1,769 SqFt
Key Details
Sold Price $415,000
Property Type Townhouse
Sub Type Interior Row/Townhouse
Listing Status Sold
Purchase Type For Sale
Square Footage 1,769 sqft
Price per Sqft $234
Subdivision Federal Hill Historic District
MLS Listing ID MDBA2031470
Sold Date 03/25/22
Style Colonial
Bedrooms 2
Full Baths 2
Half Baths 1
HOA Y/N N
Abv Grd Liv Area 1,769
Originating Board BRIGHT
Year Built 2005
Annual Tax Amount $8,641
Tax Year 2021
Lot Size 784 Sqft
Acres 0.02
Property Description
Fed Hill Gem with a Two Car Garage! This house has been freshly painted from top to bottom. Warm hardwoods throughout the whole house. Recessed lights throughout the whole house. Kitchen with granite, stainless appliances and wine refrigerator. Lots of windows bring in fantastic natural light. The owners bedroom suite has a ceiling fan and bathroom with double sink, heated towel rack, bidet toilet seat, and tiled shower. Washer/Dryer conveniently located on bedroom level. Crown molding in kitchen, living room and bedrooms. Third floor granite counter with wet bar convenient for entertaining on the rooftop deck with views of stadiums and downtown. This home is convenient to everything and only steps from the new Port Covington development. Make it yours today.
Location
State MD
County Baltimore City
Zoning R-8
Rooms
Other Rooms Living Room, Primary Bedroom, Sitting Room, Bedroom 2, Kitchen, Foyer, Laundry, Bathroom 1, Bathroom 2
Interior
Interior Features Family Room Off Kitchen, Breakfast Area, Kitchen - Table Space, Crown Moldings, Upgraded Countertops, Primary Bath(s), Window Treatments, Wet/Dry Bar, Wood Floors, WhirlPool/HotTub, Floor Plan - Open
Hot Water Natural Gas
Heating Forced Air, Zoned
Cooling Central A/C, Zoned
Equipment Washer/Dryer Hookups Only, Dishwasher, Disposal, Dryer, Exhaust Fan, Icemaker, Intercom, Microwave, Oven - Self Cleaning, Oven/Range - Gas, Refrigerator
Fireplace N
Window Features Double Pane,Screens
Appliance Washer/Dryer Hookups Only, Dishwasher, Disposal, Dryer, Exhaust Fan, Icemaker, Intercom, Microwave, Oven - Self Cleaning, Oven/Range - Gas, Refrigerator
Heat Source Natural Gas
Exterior
Exterior Feature Balcony, Deck(s), Roof
Parking Features Garage Door Opener
Garage Spaces 2.0
Water Access N
Roof Type Other,Rubber,Asphalt,Shingle
Accessibility None, Other
Porch Balcony, Deck(s), Roof
Attached Garage 2
Total Parking Spaces 2
Garage Y
Building
Story 3
Foundation Slab
Sewer Public Sewer
Water Public
Architectural Style Colonial
Level or Stories 3
Additional Building Above Grade, Below Grade
Structure Type 9'+ Ceilings,Dry Wall
New Construction N
Schools
School District Baltimore City Public Schools
Others
Senior Community No
Tax ID 0323091021 067
Ownership Fee Simple
SqFt Source Assessor
Security Features Electric Alarm,Fire Detection System,Intercom,Motion Detectors,Sprinkler System - Indoor
Special Listing Condition Standard
Read Less
Want to know what your home might be worth? Contact us for a FREE valuation!

Our team is ready to help you sell your home for the highest possible price ASAP

Bought with Lara M Faulkner • Cummings & Co. Realtors
GET MORE INFORMATION





