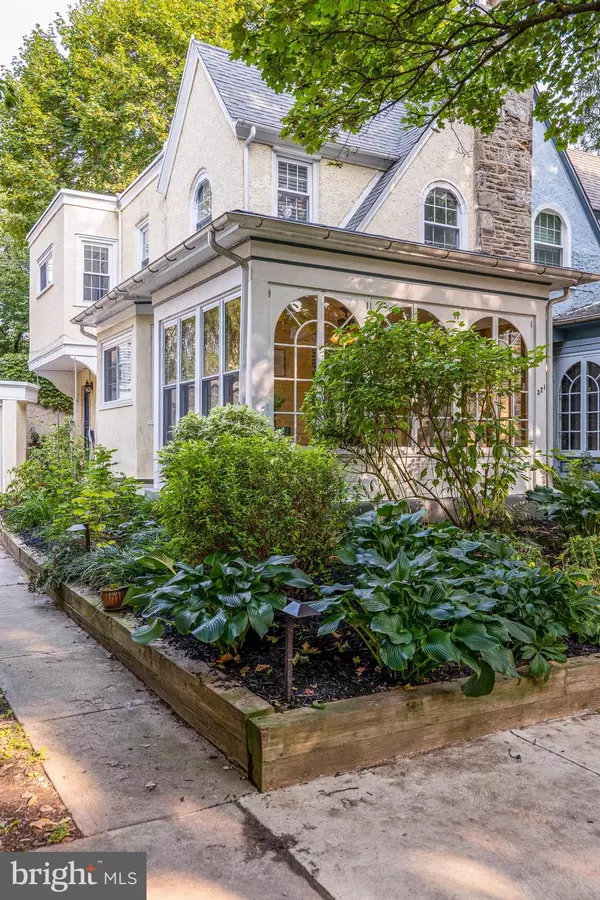$460,000
$415,000
10.8%For more information regarding the value of a property, please contact us for a free consultation.
321 W DURHAM ST W Philadelphia, PA 19119
3 Beds
2 Baths
1,645 SqFt
Key Details
Sold Price $460,000
Property Type Single Family Home
Sub Type Twin/Semi-Detached
Listing Status Sold
Purchase Type For Sale
Square Footage 1,645 sqft
Price per Sqft $279
Subdivision Mt Airy (West)
MLS Listing ID PAPH2027806
Sold Date 11/04/21
Style Tudor
Bedrooms 3
Full Baths 1
Half Baths 1
HOA Y/N N
Abv Grd Liv Area 1,395
Originating Board BRIGHT
Year Built 1925
Annual Tax Amount $4,387
Tax Year 2021
Lot Size 2,205 Sqft
Acres 0.05
Lot Dimensions 31.50 x 70.00
Property Description
Beautiful home in charming desirable West Mt Airy. Home is completely updated and ready to move in. The architectural details and historic charm gives this property character and style. Property features an all-season sun room with original Palladian style windows. Lots of windows throughout to let the sunlight in. Open concept living! Livingroom, dining room and new kitchen with breakfast bar and a powder room on the first floor. The living room has a fireplace with wood burning insert that will keep you warm on winter nights. Upstairs you will find the master bedroom with expanded closet space, two other bedrooms and a full updated bathroom. Newer windows and beautiful new hardwood floors throughout. There is a finished basement with new floors adding an additional 250 sq ft of living space. This space makes a nice TV, entertainment room or home office. Beautiful barn doors separating the laundry area. Basement has French drain upgrade and a sump pump to keep it dry all year round. Outside there is shared driveway, detached garage and private courtyard for entertaining. Additional features include gas radiant heat and central air/high velocity ductless system. Home is beautifully maintained, close to transportation, shops restaurants, come see for yourself. This home will not last!
Location
State PA
County Philadelphia
Area 19119 (19119)
Zoning RSA5
Rooms
Other Rooms Living Room, Dining Room, Primary Bedroom, Bedroom 2, Kitchen, Basement, Bedroom 1, Sun/Florida Room
Basement Full, Unfinished
Interior
Interior Features Ceiling Fan(s), Combination Dining/Living, Stove - Wood
Hot Water Natural Gas
Heating Radiator
Cooling Central A/C
Flooring Wood
Fireplaces Number 1
Fireplaces Type Brick
Equipment Dishwasher, Refrigerator, Washer, Dryer
Fireplace Y
Window Features Energy Efficient,Replacement
Appliance Dishwasher, Refrigerator, Washer, Dryer
Heat Source Natural Gas
Laundry Basement
Exterior
Exterior Feature Porch(es), Patio(s)
Parking Features Garage Door Opener
Garage Spaces 1.0
Utilities Available Natural Gas Available
Water Access N
Roof Type Flat,Pitched,Shingle
Accessibility None
Porch Porch(es), Patio(s)
Total Parking Spaces 1
Garage Y
Building
Lot Description Rear Yard
Story 2
Foundation Stone, Concrete Perimeter
Sewer Public Sewer
Water Public
Architectural Style Tudor
Level or Stories 2
Additional Building Above Grade, Below Grade
New Construction N
Schools
School District The School District Of Philadelphia
Others
Pets Allowed Y
Senior Community No
Tax ID 092028200
Ownership Fee Simple
SqFt Source Assessor
Acceptable Financing Conventional, VA, FHA 203(b), Cash
Listing Terms Conventional, VA, FHA 203(b), Cash
Financing Conventional,VA,FHA 203(b),Cash
Special Listing Condition Standard
Pets Allowed No Pet Restrictions
Read Less
Want to know what your home might be worth? Contact us for a FREE valuation!

Our team is ready to help you sell your home for the highest possible price ASAP

Bought with Andrew F Weikel • RE/MAX 440 - Perkasie

GET MORE INFORMATION





