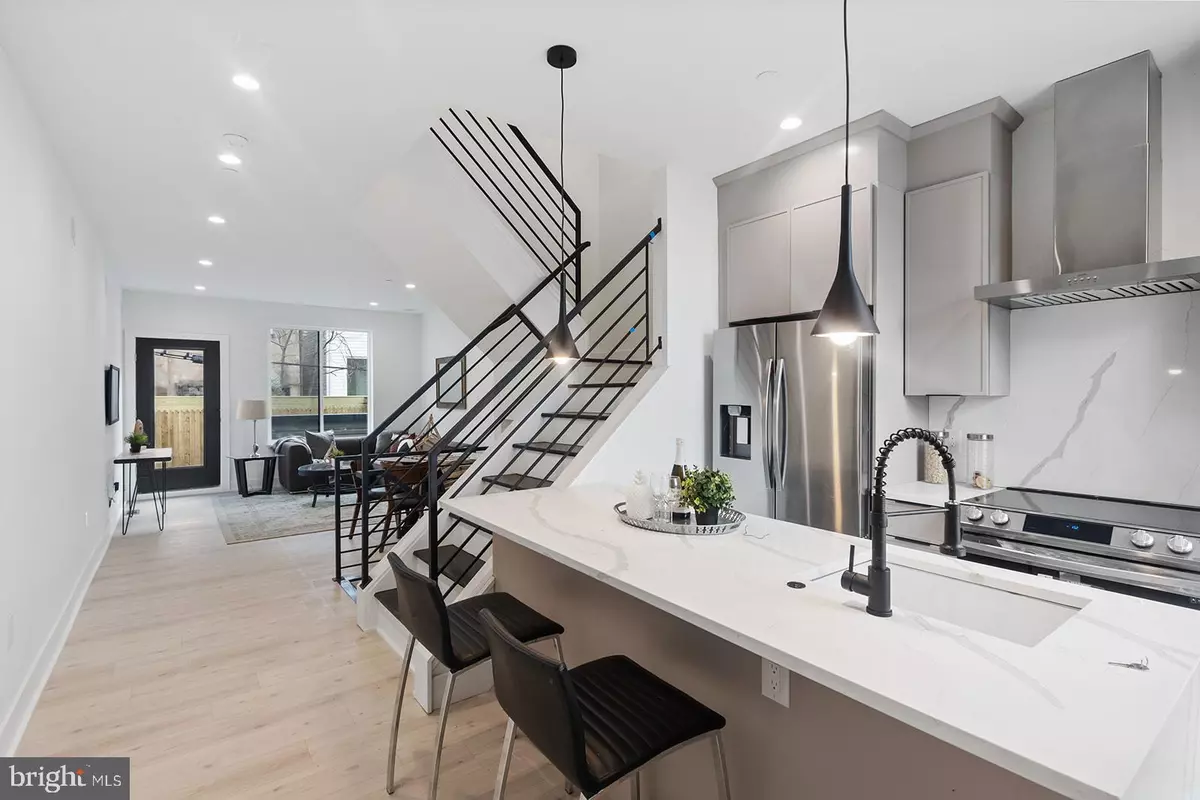$520,000
$535,000
2.8%For more information regarding the value of a property, please contact us for a free consultation.
1847 N LEITHGOW ST Philadelphia, PA 19122
3 Beds
3 Baths
654 Sqft Lot
Key Details
Sold Price $520,000
Property Type Townhouse
Sub Type Interior Row/Townhouse
Listing Status Sold
Purchase Type For Sale
Subdivision Olde Kensington
MLS Listing ID PAPH2082420
Sold Date 04/19/22
Style Contemporary
Bedrooms 3
Full Baths 3
HOA Y/N N
Originating Board BRIGHT
Year Built 2022
Annual Tax Amount $209
Tax Year 2022
Lot Size 654 Sqft
Acres 0.02
Lot Dimensions 14.00 x 46.69
Property Description
This sophisticated modern home is brand new construction in Old Kensington! Enter through the front door and step into the chef's kitchen. Equipped with new thin channel light beige color shaker cabinets, black matte hardware and fixtures, stainless steel Samsung appliances, pendant lighting, and a breakfast bar. Beyond the custom switchback staircase is the expansive living area, rich with natural sunlight. Slide open the doors to the rear patio for a cool cross-breeze. The second floor hosts two sizeable bedrooms and a full bath with tub-shower combo. The third floor is the primary suite, complete with dual California Closets, a custom Japanese slated accent wall, and an en-suite bathroom with a floating tub, stall shower, and water closet. In the basement, you'll find a tasteful den, perfect for office space, a home gym, or an additional guest suite. The oversized mechanical room offers bonus unfinished dry storage. White oak laminate plank flooring throughout. Each bathroom is equipped with an LED touch "selfie mirror". Bluetooth speakers throughout the home and roof deck. Ring doorbell wifi system already installed. 10-year tax abatement pending. 1-year builder's warranty included. Walking distance to Human Robot, Sor Ynez, Cruz Playground, and Reanimator Coffee. Easy access to Cecil B Moore, N 5th St, front St, and Broad St.
Location
State PA
County Philadelphia
Area 19122 (19122)
Zoning RM1
Rooms
Other Rooms Living Room, Primary Bedroom, Bedroom 2, Bedroom 3, Kitchen, Den, Primary Bathroom, Full Bath
Basement Partially Finished
Interior
Hot Water Electric
Heating Forced Air
Cooling Central A/C
Heat Source Electric
Laundry Upper Floor
Exterior
Exterior Feature Deck(s)
Water Access N
Roof Type Fiberglass
Accessibility None
Porch Deck(s)
Garage N
Building
Story 3
Foundation Concrete Perimeter
Sewer Public Sewer
Water Public
Architectural Style Contemporary
Level or Stories 3
Additional Building Above Grade, Below Grade
New Construction Y
Schools
School District The School District Of Philadelphia
Others
Senior Community No
Tax ID 183165800
Ownership Fee Simple
SqFt Source Assessor
Special Listing Condition Standard
Read Less
Want to know what your home might be worth? Contact us for a FREE valuation!

Our team is ready to help you sell your home for the highest possible price ASAP

Bought with Abram Haupt • Elfant Wissahickon-Chestnut Hill
GET MORE INFORMATION





