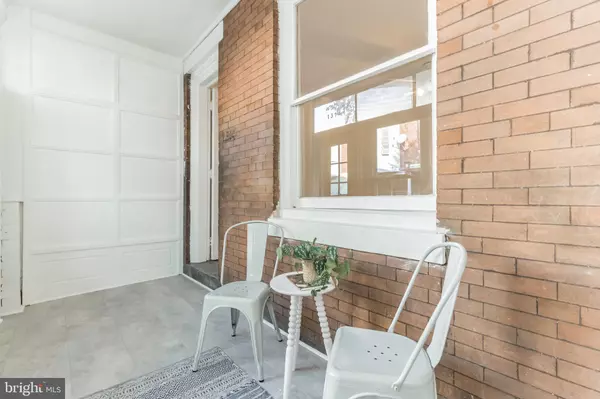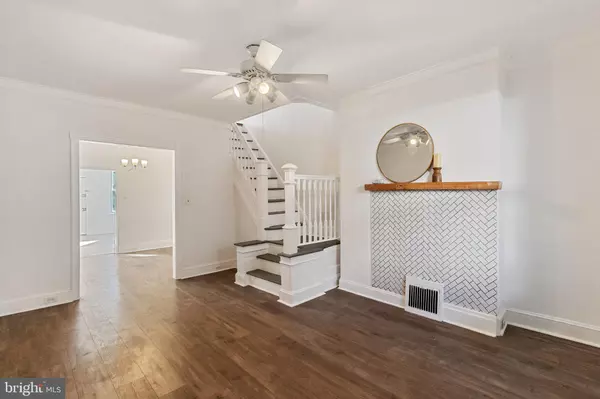$210,000
$214,500
2.1%For more information regarding the value of a property, please contact us for a free consultation.
1314 S PAXON ST Philadelphia, PA 19143
3 Beds
1 Bath
1,050 SqFt
Key Details
Sold Price $210,000
Property Type Townhouse
Sub Type Interior Row/Townhouse
Listing Status Sold
Purchase Type For Sale
Square Footage 1,050 sqft
Price per Sqft $200
Subdivision Kingsessing
MLS Listing ID PAPH2028604
Sold Date 11/03/21
Style Traditional
Bedrooms 3
Full Baths 1
HOA Y/N N
Abv Grd Liv Area 1,050
Originating Board BRIGHT
Year Built 1940
Annual Tax Amount $543
Tax Year 2021
Lot Size 817 Sqft
Acres 0.02
Lot Dimensions 14.33 x 57.00
Property Description
Charming 3 bedroom home on a sweet block in Kingsessing with new central air! Enter through the vestibule to be greeted by an enclosed front porch with loads of windows. The living room is spacious with a decorative mantel and staircase, leading to a formal dining and roomy kitchen flooded in natural light. The fenced-in backyard is perfect for dining and grilling out. The second level boasts three nice sized bedrooms with plenty of storage and a stylish hall bathroom with a soaking tub and skylight. The sizable basement is great for storage. Minutes from trendy Baltimore Aves shops and restaurants, public transportation, libraries, parks, and historic Bartrams Gardens. Close to University City hospitals, universities and a short commute to center city, major highways and bridges.
Location
State PA
County Philadelphia
Area 19143 (19143)
Zoning RSA5
Rooms
Other Rooms Living Room, Primary Bedroom, Bedroom 2, Kitchen, Bedroom 1
Basement Full, Unfinished
Interior
Interior Features Kitchen - Eat-In, Ceiling Fan(s), Crown Moldings, Formal/Separate Dining Room, Floor Plan - Traditional, Skylight(s), Soaking Tub
Hot Water Electric
Heating Forced Air
Cooling Central A/C
Equipment Built-In Microwave, Built-In Range, Dryer, Refrigerator, Washer, Oven/Range - Gas
Fireplace N
Window Features Bay/Bow,Casement,Skylights
Appliance Built-In Microwave, Built-In Range, Dryer, Refrigerator, Washer, Oven/Range - Gas
Heat Source Natural Gas
Laundry Main Floor, Washer In Unit, Dryer In Unit, Has Laundry
Exterior
Fence Wood, Picket
Water Access N
Accessibility None
Garage N
Building
Story 2
Foundation Stone
Sewer Public Sewer
Water Public
Architectural Style Traditional
Level or Stories 2
Additional Building Above Grade, Below Grade
New Construction N
Schools
School District The School District Of Philadelphia
Others
Senior Community No
Tax ID 273107200
Ownership Fee Simple
SqFt Source Assessor
Special Listing Condition Standard
Read Less
Want to know what your home might be worth? Contact us for a FREE valuation!

Our team is ready to help you sell your home for the highest possible price ASAP

Bought with Marie M Collins • Coldwell Banker Realty

GET MORE INFORMATION





