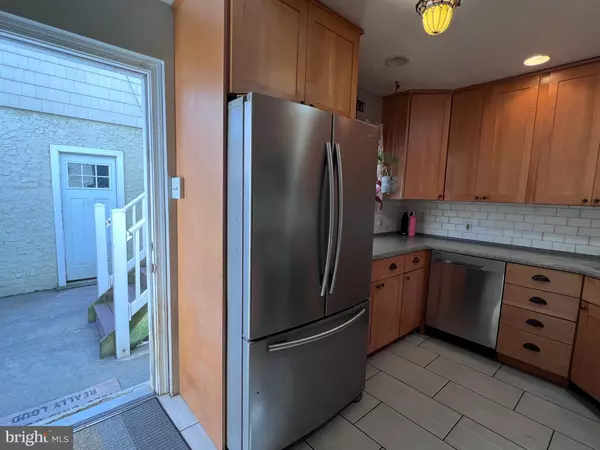$412,500
$425,000
2.9%For more information regarding the value of a property, please contact us for a free consultation.
2645 SALMON ST Philadelphia, PA 19125
4 Beds
2 Baths
1,985 SqFt
Key Details
Sold Price $412,500
Property Type Townhouse
Sub Type Interior Row/Townhouse
Listing Status Sold
Purchase Type For Sale
Square Footage 1,985 sqft
Price per Sqft $207
Subdivision Fishtown
MLS Listing ID PAPH2092718
Sold Date 05/26/22
Style Straight Thru
Bedrooms 4
Full Baths 2
HOA Y/N N
Abv Grd Liv Area 1,985
Originating Board BRIGHT
Year Built 1936
Annual Tax Amount $817
Tax Year 2011
Lot Size 1,275 Sqft
Acres 0.03
Property Description
Unique property in Fishtown, Two Properties in one, 2645 Salmon and 2646 Emery Street, property runs street to street. House features hardwood flooring, 9 foot ceilings, kitchen with stainless steel Samsung appliances. Second level in house has two bedrooms with ample closet space and full bathroom. Third level has a nice sized bedroom with large closet. Through the kitchen back door is the concrete yard that leads to the oversized detached garage with tall ceiling. Automatic garage door opens from Emery Street. Above the garage is an outside entrance to a large room with a full bathroom. Both properties combined have 4 bedrooms and 2 full bathrooms. There are so many possibilities with this house and the detached garage. Parking is not a problem ;the new city lot is in the back on the Emery Street side, with new bike path.
Location
State PA
County Philadelphia
Area 19125 (19125)
Zoning R10A
Rooms
Other Rooms Living Room, Dining Room, Primary Bedroom, Bedroom 2, Bedroom 4, Kitchen, Bedroom 1
Basement Full, Unfinished
Interior
Interior Features Kitchen - Eat-In
Hot Water Natural Gas
Cooling Central A/C
Flooring Ceramic Tile, Hardwood, Partially Carpeted
Equipment Oven - Self Cleaning, Disposal
Fireplace N
Appliance Oven - Self Cleaning, Disposal
Heat Source Natural Gas
Laundry Basement
Exterior
Exterior Feature Breezeway
Parking Features Garage Door Opener, Oversized, Additional Storage Area
Garage Spaces 1.0
Water Access N
Accessibility None
Porch Breezeway
Total Parking Spaces 1
Garage Y
Building
Story 3
Foundation Concrete Perimeter
Sewer Public Sewer
Water Public
Architectural Style Straight Thru
Level or Stories 3
Additional Building Above Grade
Structure Type 9'+ Ceilings
New Construction N
Schools
School District The School District Of Philadelphia
Others
Senior Community No
Tax ID 312198200
Ownership Fee Simple
SqFt Source Estimated
Acceptable Financing Cash, Conventional, FHA, VA
Listing Terms Cash, Conventional, FHA, VA
Financing Cash,Conventional,FHA,VA
Special Listing Condition Standard
Read Less
Want to know what your home might be worth? Contact us for a FREE valuation!

Our team is ready to help you sell your home for the highest possible price ASAP

Bought with Jennifer Nelson • Keller Williams Philadelphia
GET MORE INFORMATION





