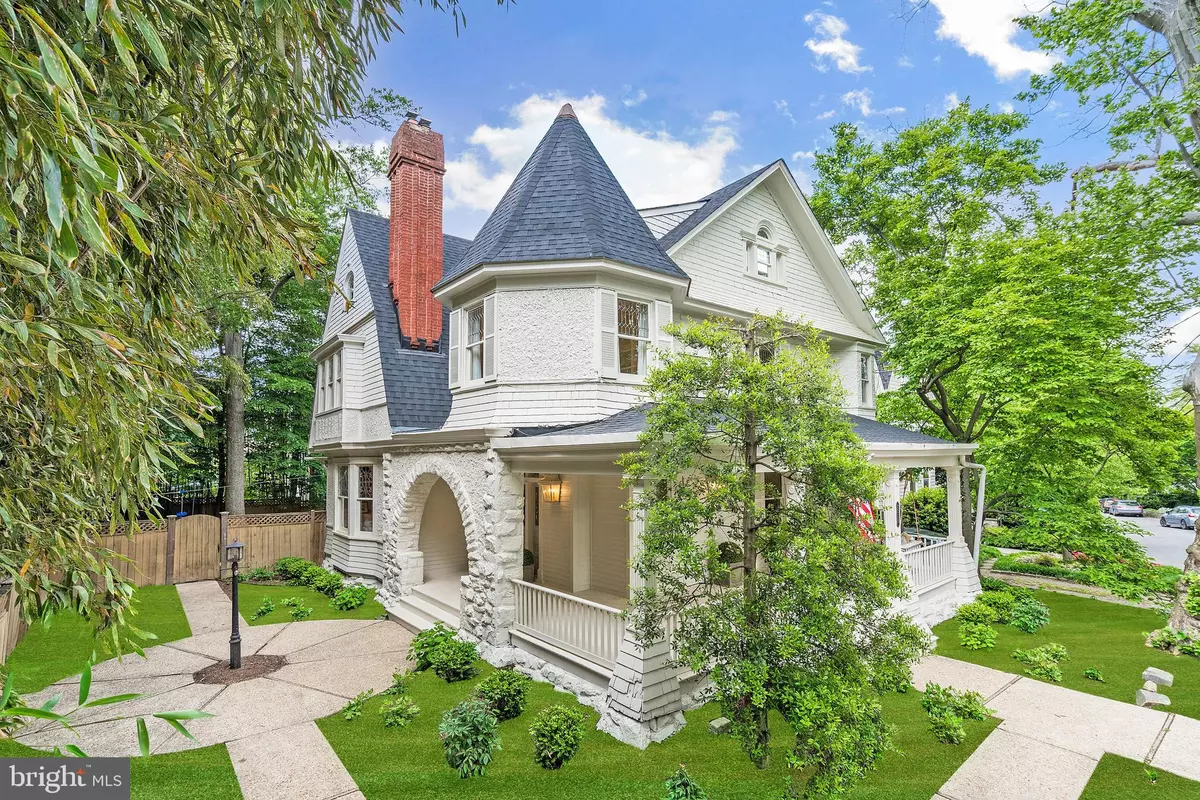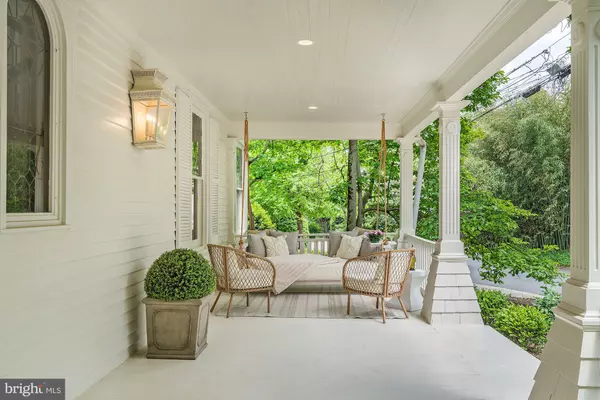$3,385,000
$3,495,000
3.1%For more information regarding the value of a property, please contact us for a free consultation.
3315 HIGHLAND PL NW Washington, DC 20008
5 Beds
5 Baths
4,450 SqFt
Key Details
Sold Price $3,385,000
Property Type Single Family Home
Sub Type Detached
Listing Status Sold
Purchase Type For Sale
Square Footage 4,450 sqft
Price per Sqft $760
Subdivision Cleveland Park
MLS Listing ID DCDC2010086
Sold Date 12/10/21
Style Beaux Arts,Victorian
Bedrooms 5
Full Baths 4
Half Baths 1
HOA Y/N N
Abv Grd Liv Area 3,700
Originating Board BRIGHT
Year Built 1897
Annual Tax Amount $14,182
Tax Year 2021
Lot Size 6,556 Sqft
Acres 0.15
Property Description
This home truly captivates with its soft, ethereal color palette and warm, sophisticated elegance. 3315 Highland Place, a historic Queen Anne, has been lovingly transformed into a stunning modern luxury residence prominently situated on one of the most preeminent streets in coveted Cleveland Park. A wonderfully soothing light-cream stone and stucco facade greet you as you stroll along the circular walkway and onto a romantic wraparound porch the ideal space to escape for a peaceful moment. Through the main stone arch lies a formal reception area, whose stair rails and leaded glass contrast beautifully with the herringbone white oak floors below and the sparkling Restoration Hardware crystal chandelier overhead. A step-up formal dining room is immediately ahead, showcasing masterful millwork and original windows indicative of the homes historic provenance. To the left of the well-dressed foyer is the family room, generously proportioned and incredibly inviting, featuring lighted built-ins, an original marble-lined fireplace enhanced by a split brick herringbone design, and beautiful bay windows complete with the coziest window seat all blanketed by natural light. Adjacent to the family room is an open breakfast area, whose arched double doors open up to access the perfect rear deck and lawn. The kitchen is certainly the heart of the home, and this kitchen is a true showstopper. Inset, lighted cabinets, Lanache trim, polished nickel Rohl fixtures, premium Borghini Gold quartz with mitered island, Wolf wine refrigerator and microwave, a full size paneled Subzero side-by-side refrigerator/freezer and wine chiller, as well as a La Cornue CornuF range which is so stand-out, it doubles as a work of art. A chic formal powder room with a striking marble countertop, Circa sconces, Romo fabric wallpaper, and Rohl hardware completes the main level. On the first upper level, the spacious owners suite, accessed through double doors, is laced with natural light and features another gorgeous original detail marble fireplace with a split brick faade. The owners bath with its herringbone Carrara marble floors, dual vanities, lavish walk-in-shower, and aged-iron Waterworks freestanding tub is a retreat in and of itself. An additional ample bedroom with its own circular seating nook and luxurious ensuite marble bath provides the finest in guest accommodations on the second level. The historic architecture is evident in the unique den space, which provides for the perfect home office adorned with stylish built-ins, gold Circa light fixtures, and a spectacular turreted, beam ceiling. A fashionable full laundry room with high gloss custom cabinetry and a farmhouse sink completes this level. Upstairs, two charming skylit bedrooms plus a cozy reading nook with window seating are any child or teenagers dream and are served by a spacious, modern buddy bath with dual vanities. The bright and airy walkout lower level serves as a flexible space that can be used for recreation, exercise, or as a movie area, and boasts clever storage space via seven professional lockers plus a full marble bath and spacious bedroom the perfect private space for guests or au pair suite. Out back, you have your very own paradise. The patio is kept intimate and private by bamboo trees lining its perimeter, allowing for alfresco dining in style. An ample, fully fenced flat grassy area has enough space for a full-size trampoline and accompanying jungle gym. Expertly blending historical charm with a modern interior crafted from the finest of materials, 3315 Highland Place manages to be sumptuous yet relaxed, offering an unparalleled luxury family atmosphere. Situated in serene, tree-lined Cleveland Park but merely blocks away from shopping, dining, and entertainment, its location is unmatched.
Location
State DC
County Washington
Zoning RE
Direction Southwest
Rooms
Other Rooms Living Room, Dining Room, Bedroom 2, Bedroom 4, Bedroom 5, Kitchen, Foyer, Bedroom 1, Study, Exercise Room, Recreation Room, Bathroom 1, Bathroom 2, Bathroom 3, Attic
Basement Daylight, Partial, Fully Finished, Improved, Outside Entrance, Walkout Level, Windows
Interior
Interior Features Built-Ins, Combination Kitchen/Living, Curved Staircase, Dining Area, Family Room Off Kitchen, Floor Plan - Open, Formal/Separate Dining Room, Kitchen - Island, Skylight(s), Upgraded Countertops, Walk-in Closet(s), Window Treatments, Wine Storage, Wood Floors
Hot Water Natural Gas
Heating Forced Air, Central, Zoned
Cooling Central A/C, Multi Units
Flooring Carpet, Hardwood, Tile/Brick, Wood, Luxury Vinyl Plank
Fireplaces Number 2
Equipment Cooktop, Built-In Microwave, Commercial Range, Dishwasher, Disposal, Dryer - Front Loading, Freezer, Icemaker, Oven/Range - Gas, Stainless Steel Appliances, Washer - Front Loading
Fireplace Y
Window Features Bay/Bow,Skylights
Appliance Cooktop, Built-In Microwave, Commercial Range, Dishwasher, Disposal, Dryer - Front Loading, Freezer, Icemaker, Oven/Range - Gas, Stainless Steel Appliances, Washer - Front Loading
Heat Source Natural Gas
Laundry Upper Floor
Exterior
Garage Spaces 2.0
Fence Fully
Water Access N
View City
Roof Type Architectural Shingle
Accessibility None
Road Frontage Public, City/County
Total Parking Spaces 2
Garage N
Building
Story 4
Foundation Stone
Sewer Public Sewer
Water Public
Architectural Style Beaux Arts, Victorian
Level or Stories 4
Additional Building Above Grade, Below Grade
Structure Type 9'+ Ceilings
New Construction N
Schools
High Schools Jackson-Reed
School District District Of Columbia Public Schools
Others
Senior Community No
Tax ID 2075//0903
Ownership Fee Simple
SqFt Source Assessor
Acceptable Financing Cash, Conventional, Installment Sale
Listing Terms Cash, Conventional, Installment Sale
Financing Cash,Conventional,Installment Sale
Special Listing Condition Standard
Read Less
Want to know what your home might be worth? Contact us for a FREE valuation!

Our team is ready to help you sell your home for the highest possible price ASAP

Bought with Thomas H Snow • Compass
GET MORE INFORMATION





