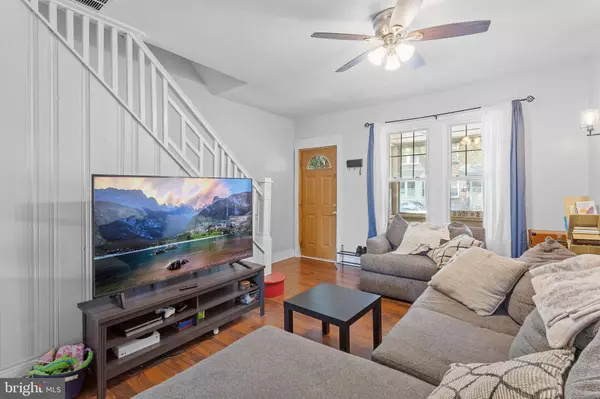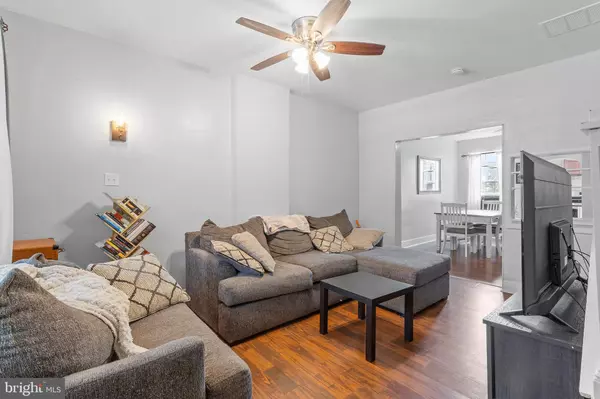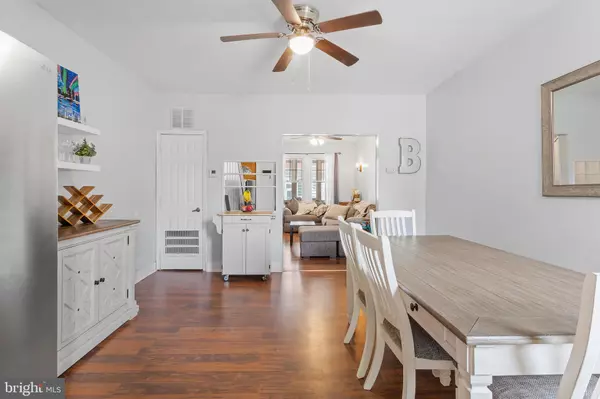$175,000
$170,000
2.9%For more information regarding the value of a property, please contact us for a free consultation.
230 4TH AVE Roebling, NJ 08554
2 Beds
1 Bath
1,003 SqFt
Key Details
Sold Price $175,000
Property Type Townhouse
Sub Type Interior Row/Townhouse
Listing Status Sold
Purchase Type For Sale
Square Footage 1,003 sqft
Price per Sqft $174
Subdivision Roebling Village
MLS Listing ID NJBL2028136
Sold Date 07/25/22
Style Traditional
Bedrooms 2
Full Baths 1
HOA Y/N N
Abv Grd Liv Area 1,003
Originating Board BRIGHT
Year Built 1905
Annual Tax Amount $2,783
Tax Year 2021
Lot Size 1,468 Sqft
Acres 0.03
Lot Dimensions 14.00 x 105.00
Property Description
Privacy and charm in the heart of Roebling! This two bedroom, one bath townhouse-style home offers its future owners a life of ease and enjoyment with tons of natural light, wide plank wood-style flooring, and a pleasant neutral color tone throughout. Enter through the enclosed sun porch with tile flooring, an ideal space for house plants and relaxing after work privately in the sunshine. The spacious living room offers high ceilings, large windows, and a charming arched doorway. The formal dining room features plenty of space for entertaining and hosting, while the kitchen offers gas cooking and stainless steel appliances. Walk right out to the fully-fenced backyard, with plenty of space for summer fun! Upstairs, two spacious bedrooms, each with a ceiling fan and abundant closet space, share a full bathroom with a tub shower and modern tile. Plus, the basement offers more than just storage, laundry, and convenient access to utilities - currently used as a playroom, the possibilities are endless for this bonus space! This beautiful home is located just minutes from the public library, Roebling Museum, and businesses along the Delaware River, perfect for evening strolls and bike rides. Live life with a new appreciation for your surroundings as you make 4th Avenue your new home!
Location
State NJ
County Burlington
Area Florence Twp (20315)
Zoning RES
Rooms
Other Rooms Living Room, Dining Room, Bedroom 2, Kitchen, Bedroom 1, Full Bath
Basement Full, Daylight, Full, Interior Access, Improved
Interior
Interior Features Ceiling Fan(s), Combination Kitchen/Dining, Dining Area, Floor Plan - Traditional, Tub Shower
Hot Water Natural Gas
Heating Forced Air
Cooling None
Flooring Ceramic Tile, Luxury Vinyl Plank
Equipment Oven/Range - Gas, Range Hood, Refrigerator, Stainless Steel Appliances, Water Heater, Washer, Dryer
Fireplace N
Appliance Oven/Range - Gas, Range Hood, Refrigerator, Stainless Steel Appliances, Water Heater, Washer, Dryer
Heat Source Natural Gas
Laundry Basement
Exterior
Exterior Feature Enclosed, Porch(es)
Fence Fully
Water Access N
Roof Type Tar/Gravel
Accessibility None
Porch Enclosed, Porch(es)
Garage N
Building
Story 2
Foundation Brick/Mortar
Sewer Public Sewer
Water Public
Architectural Style Traditional
Level or Stories 2
Additional Building Above Grade, Below Grade
Structure Type 9'+ Ceilings
New Construction N
Schools
School District Florence Township Public Schools
Others
Senior Community No
Tax ID 15-00125-00015
Ownership Fee Simple
SqFt Source Assessor
Acceptable Financing Conventional, Cash, FHA, VA
Listing Terms Conventional, Cash, FHA, VA
Financing Conventional,Cash,FHA,VA
Special Listing Condition Standard
Read Less
Want to know what your home might be worth? Contact us for a FREE valuation!

Our team is ready to help you sell your home for the highest possible price ASAP

Bought with Paula S Wirth • EXP Realty, LLC

GET MORE INFORMATION





