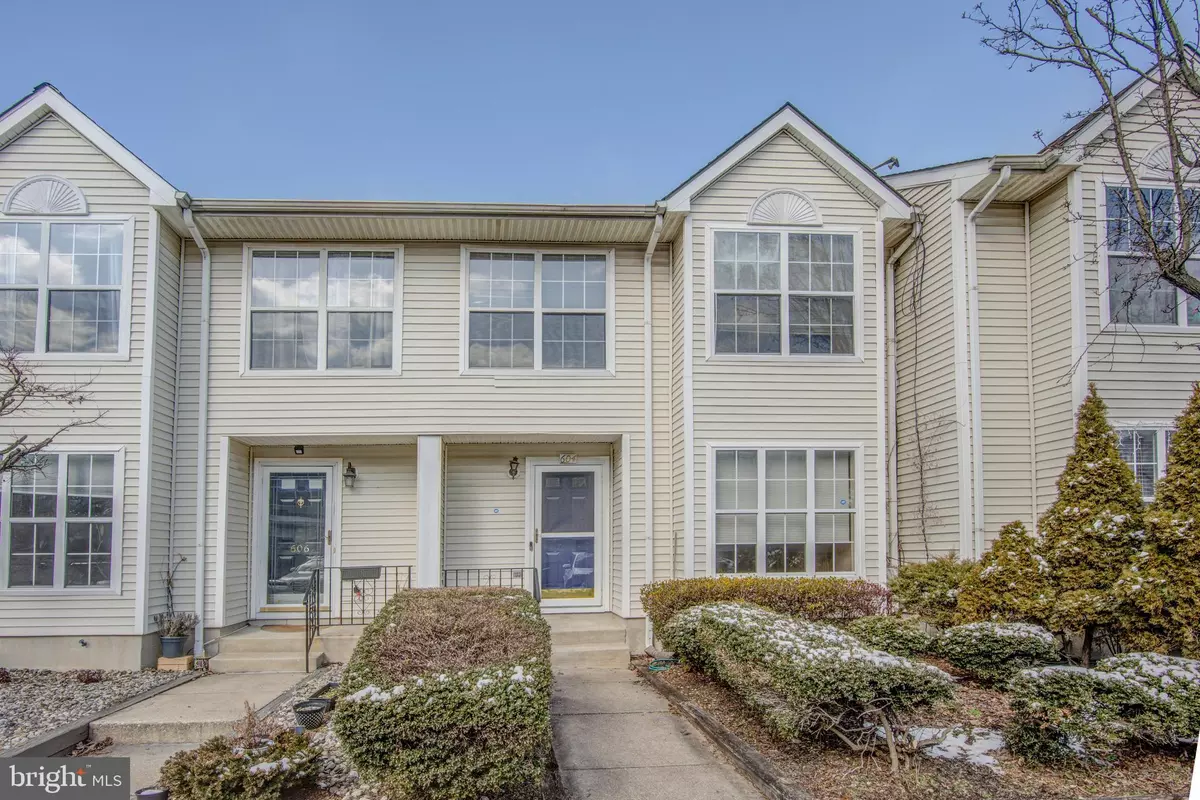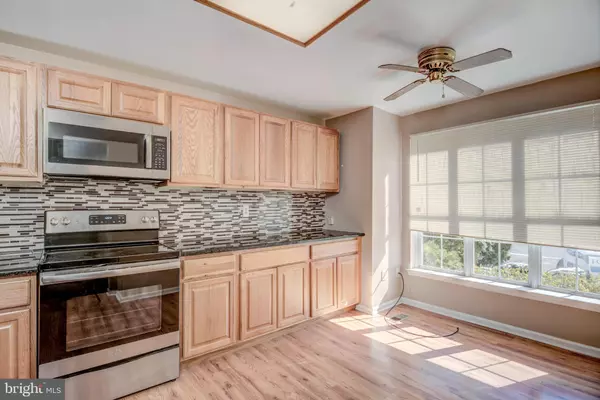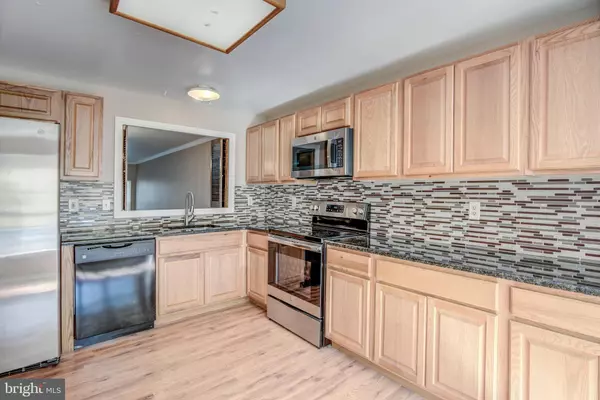$320,000
$300,000
6.7%For more information regarding the value of a property, please contact us for a free consultation.
604 BENHAM CT Newark, DE 19711
3 Beds
3 Baths
1,700 SqFt
Key Details
Sold Price $320,000
Property Type Townhouse
Sub Type Interior Row/Townhouse
Listing Status Sold
Purchase Type For Sale
Square Footage 1,700 sqft
Price per Sqft $188
Subdivision Clearview Ridge
MLS Listing ID DENC2017644
Sold Date 04/27/22
Style Colonial
Bedrooms 3
Full Baths 2
Half Baths 1
HOA Y/N N
Abv Grd Liv Area 1,700
Originating Board BRIGHT
Year Built 1989
Annual Tax Amount $2,973
Tax Year 2021
Lot Size 2,614 Sqft
Acres 0.06
Lot Dimensions 20.00 x 130.00
Property Description
** Back on the market due to buyer financing. **
Charming townhome in countryside community of Clearview Ridge! Tucked in enclave of peacefulness off Polly Drummond Rd. in a sought-after community, this 3-level colonial style interior townhome offers updated stylish kitchen, fabulous, finished walk out LL and elevated deck to enjoy its natural surroundings. Great for rental opportunity or to keep for yourself! Center sidewalk edged with railroad ties and flanked by trim hedges leads up to 1 column, black wrought iron railing covered front porch. Large enough to nestle a couple of chairs to breathe in fresh air and sip morning coffee. Tile foyer is sizable and offers 1st glimpse to spacious front-to-back floorplan that is just beyond. Tile transitions to hardwood floors in kitchen tucked to right of foyer. Oak cabinets are melded with dark granite countertops and dark appliances, while stunning ceramic tile glass backsplash complements both and adds on-trend spark to this kitchen! Cleverly, pass-through window opens to DR past kitchen. Its delightful shutters allow for conversation between rooms or quiet concentration on a culinary dish. DR has its own subtle boundaries set by lovely wood railing that edges room. Hardwood floors continue, while both crown molding and brass chandelier are added to the mix elevating elegance of this space! DR is wonderful intimate space yet remains connected to kitchen by open pass-through window and linked to FR since it is theoretically open to that space. It is easy to imagine weekday dinners as well as weekend gatherings in this room! PR is tucked off main space. Plus, there is also sizable laundry room. An architectural element of a step down, sunken LR/FR brings dimension and depth to this room! LR/FR is quite large, measuring approximately 19 x 15 and is truly family-friendly space. Plush, neutral-hued carpeting is paired with neutral paint throughout townhome, allowing for flexibility and diversity on accent colors in furnishings. Back wall boasts large window along with glass sliders, while cozy FP appears in between the two. Room offers expansive space to arrange furniture to take advantage of both FP and views beyond through window and glass sliding doors. Step out onto substantial railed deck and circle of thriving tall trees surround you, offering privacy and beauty. Enjoy moments to yourself or entertain friends out here! Carpeted steps with volume ceiling lead up to 2nd level where wood railing is echoed from main floor and overlooks stairs. Secondary BRs with neutral carpeting, spacious closets and windows fan out along with baths of wood trimmed dual-door vanities and combination of shower/tub and shower only and roomy linen closets. Primary BR is quite large with walk-in closet and its own private bath. Bonus beauty is fully finished walk-out LL! Consider this extra valuable square footage! Create rec/playroom, exercise space, game area with bar or anything else. Plenty of wall space and light thanks to combination of recessed lights along with glass sliding doors that grace back wall and lead outside. Bright and light this room is warm and inviting. Beautiful and bountiful space on Benham Ct.!
Location
State DE
County New Castle
Area Newark/Glasgow (30905)
Zoning RES
Rooms
Other Rooms Living Room, Dining Room, Primary Bedroom, Bedroom 2, Kitchen, Basement, Bedroom 1, Bathroom 1
Basement Fully Finished
Interior
Interior Features Kitchen - Eat-In
Hot Water Electric
Heating Heat Pump(s)
Cooling Central A/C
Flooring Fully Carpeted, Tile/Brick, Vinyl
Fireplaces Number 1
Equipment Dryer, Range Hood, Refrigerator, Washer
Fireplace Y
Appliance Dryer, Range Hood, Refrigerator, Washer
Heat Source Electric
Laundry Lower Floor
Exterior
Exterior Feature Deck(s)
Water Access N
Accessibility None
Porch Deck(s)
Garage N
Building
Story 3
Foundation Other
Sewer Private Sewer
Water Public
Architectural Style Colonial
Level or Stories 3
Additional Building Above Grade, Below Grade
New Construction N
Schools
Elementary Schools Wilson
Middle Schools Shue-Medill
High Schools Newark
School District Christina
Others
Pets Allowed N
Senior Community No
Tax ID 08-042.40-195
Ownership Fee Simple
SqFt Source Assessor
Security Features Security System
Special Listing Condition Standard
Read Less
Want to know what your home might be worth? Contact us for a FREE valuation!

Our team is ready to help you sell your home for the highest possible price ASAP

Bought with Rakan I Abu-Zahra • Compass

GET MORE INFORMATION





