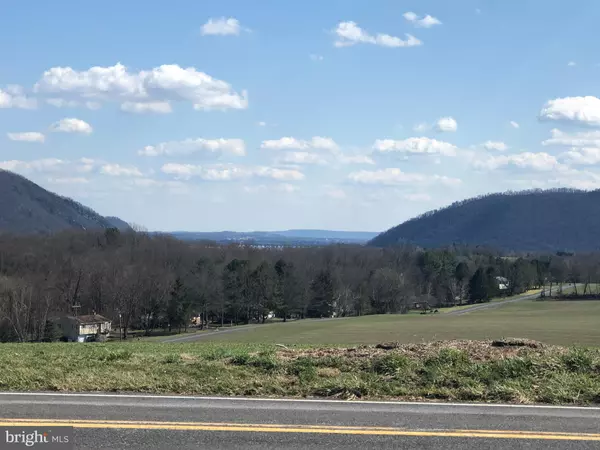$265,800
$265,800
For more information regarding the value of a property, please contact us for a free consultation.
501 MOUNTAIN RD Dauphin, PA 17018
3 Beds
1 Bath
2,268 SqFt
Key Details
Sold Price $265,800
Property Type Single Family Home
Sub Type Detached
Listing Status Sold
Purchase Type For Sale
Square Footage 2,268 sqft
Price per Sqft $117
Subdivision None Available
MLS Listing ID PADA2010592
Sold Date 05/25/22
Style Ranch/Rambler
Bedrooms 3
Full Baths 1
HOA Y/N N
Abv Grd Liv Area 1,534
Originating Board BRIGHT
Year Built 1968
Annual Tax Amount $2,664
Tax Year 2021
Lot Size 0.300 Acres
Acres 0.3
Property Description
Schedule your showing today!
Relax on your covered 27 long front & back porch, and witness the best view available. It IS a Million Dollar View and the wildlife abound. This sturdy brick ranch home is nestled at the base of the mountain.
New architectural shingled roof, new quality replaced windows, newly remodeled kitchen with granite counter tops, soft close drawers, new stainless-steel energy efficient appliances including a propane/gas stove, (all convey), plenty of cabinets, Datile-grounted flooring, and a comfortable dining room. Huge 199X173 master bedroom, with plenty of closet space. This very well-maintained home has a (remote controlled) propane fireplace in the 27X14 living room, and hardwood floors throughout. Propane tank is owned.
The 730 square feet finished basement includes a large 275X137 family room with bar, and the utility area offers plenty of shop cabinets and worktop space. Sump pit has 2 pumps in the event of any failure.
Basement back-up heat - Pellet stove and a propane wall heater.
A new generator is hardwired into the electrical system. With ever increasing electric costs, you will be thrilled to have the leased solar panels to keep your electric prices down, (Refer to lease in documents).
This desirable home rests on a 100% Level yard, and has a large over-sized garage with plenty of space for vehicle and a lot more, and a long/wide driveway to accommodate guests. Low taxes, only $2,664/year.
Floor Plans in photos. Dont let the cat out, lock door behind you.
This is a solid house, ready to become your familys home!
Location
State PA
County Dauphin
Area Middle Paxton Twp (14043)
Zoning RESIDENTIAL
Direction South
Rooms
Other Rooms Living Room, Family Room, Bedroom 1, Bathroom 2, Bathroom 3
Basement Full, Partially Finished
Main Level Bedrooms 3
Interior
Hot Water Electric
Heating Baseboard - Electric, Wood Burn Stove
Cooling Central A/C
Flooring Hardwood
Fireplaces Number 1
Fireplaces Type Brick, Gas/Propane
Equipment Built-In Microwave, Dishwasher, Dryer - Electric, Oven/Range - Gas, Washer, Water Heater, Refrigerator
Fireplace Y
Window Features Double Pane,Energy Efficient,Bay/Bow
Appliance Built-In Microwave, Dishwasher, Dryer - Electric, Oven/Range - Gas, Washer, Water Heater, Refrigerator
Heat Source Electric, Propane - Leased, Wood, Other
Laundry Lower Floor
Exterior
Parking Features Garage - Front Entry, Garage Door Opener, Oversized
Garage Spaces 6.0
Utilities Available Cable TV, Propane
Water Access N
View Mountain, Panoramic, Pasture, Scenic Vista, Trees/Woods
Roof Type Architectural Shingle
Accessibility 32\"+ wide Doors
Total Parking Spaces 6
Garage Y
Building
Lot Description Backs to Trees, Front Yard, Level, Rear Yard, Rural
Story 1
Foundation Block
Sewer On Site Septic
Water Private
Architectural Style Ranch/Rambler
Level or Stories 1
Additional Building Above Grade, Below Grade
New Construction N
Schools
High Schools Central Dauphin
School District Central Dauphin
Others
Pets Allowed Y
Senior Community No
Tax ID 43-009-033-000-0000
Ownership Fee Simple
SqFt Source Estimated
Acceptable Financing Cash, Conventional, FHA, VA, USDA
Horse Property N
Listing Terms Cash, Conventional, FHA, VA, USDA
Financing Cash,Conventional,FHA,VA,USDA
Special Listing Condition Standard
Pets Allowed No Pet Restrictions
Read Less
Want to know what your home might be worth? Contact us for a FREE valuation!

Our team is ready to help you sell your home for the highest possible price ASAP

Bought with Jonathan Fernandez • Coldwell Banker Realty
GET MORE INFORMATION





