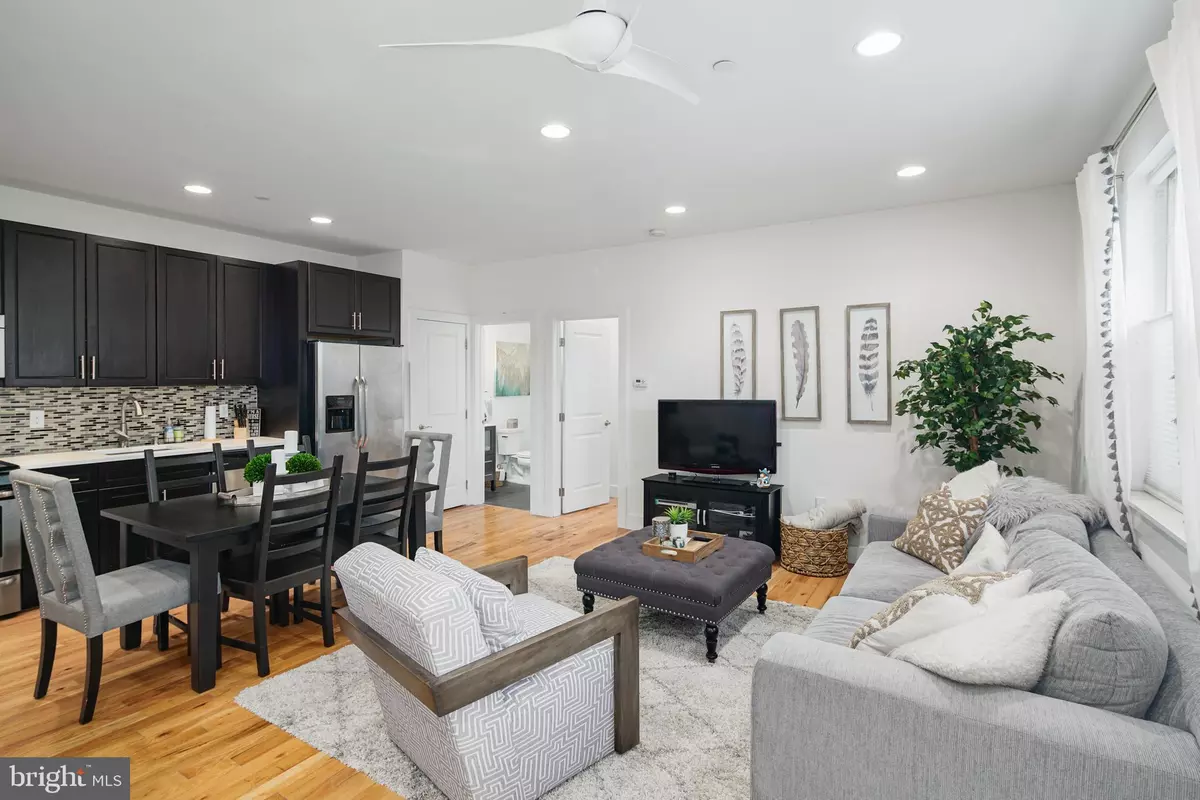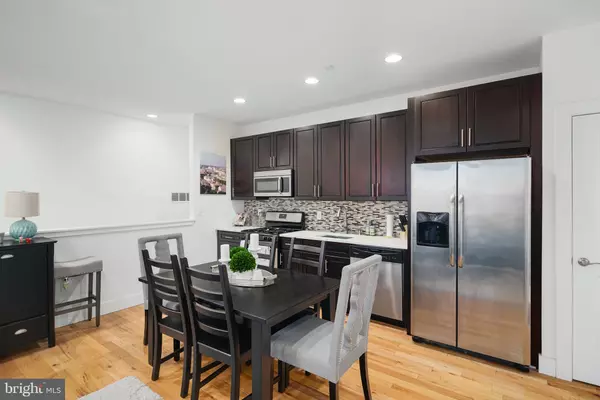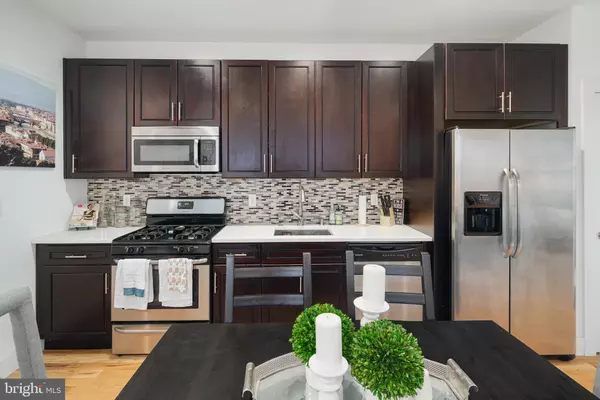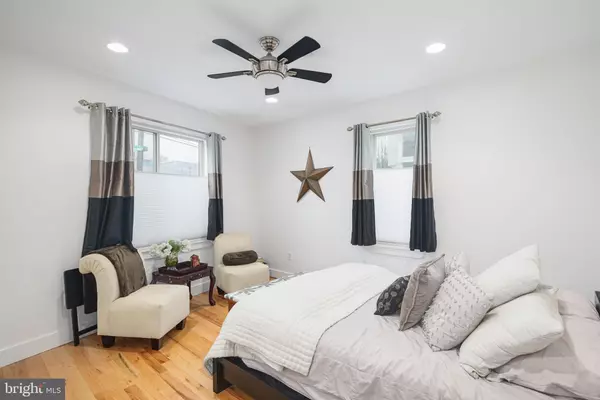$435,000
$430,000
1.2%For more information regarding the value of a property, please contact us for a free consultation.
14 W THOMPSON ST #A Philadelphia, PA 19125
2 Beds
2 Baths
1,627 SqFt
Key Details
Sold Price $435,000
Property Type Single Family Home
Sub Type Unit/Flat/Apartment
Listing Status Sold
Purchase Type For Sale
Square Footage 1,627 sqft
Price per Sqft $267
Subdivision Fishtown
MLS Listing ID PAPH2080394
Sold Date 05/16/22
Style Bi-level
Bedrooms 2
Full Baths 2
HOA Fees $200/mo
HOA Y/N Y
Abv Grd Liv Area 1,627
Originating Board BRIGHT
Year Built 2015
Annual Tax Amount $697
Tax Year 2022
Lot Dimensions 0.00 x 0.00
Property Description
Welcome to 14 W. Thompson St., a 2 bedroom 2 bath bi-level condo with covered parking and 3 years left on the tax abatement in the heart of Fishtown! Walk right from your parking spot into the front door where you'll find a beautiful open concept layout. The first floor offers a living room and kitchen with beautiful hardwood floors, large windows and recessed lighting throughout. The kitchen features stainless steel appliances (gas range), quartz counter tops, and a glass tile backsplash. There is plenty of room in the kitchen for a dining table which makes this condo perfect for entertaining. Off of the living area is a large bedroom and full bathroom complete with a glass door shower. The lower level is currently being used as a luxurious primary suite with a large room being utilized as a bedroom and 2nd bedroom acting as a grand walk-in closet. You'll also find a beautiful bathroom with double sinks and a tiled glass door shower on this level along with a separate laundry room. The primary bedroom would also make an excellent flex space, home gym, or office. The location is unbeatable! You're just steps away from Fishtown favorites like Front Street Cafe, Frankford Hall, La Colombe, Pizzeria Beddia and more!
Location
State PA
County Philadelphia
Area 19125 (19125)
Zoning RM1
Rooms
Basement Fully Finished
Main Level Bedrooms 1
Interior
Interior Features Kitchen - Eat-In, Ceiling Fan(s), Floor Plan - Open, Sprinkler System, Tub Shower
Hot Water Natural Gas
Heating Central
Cooling Central A/C
Equipment Built-In Microwave, Built-In Range, Dishwasher, Dryer - Front Loading, Dryer, Oven/Range - Gas, Refrigerator, Stainless Steel Appliances, Washer
Fireplace N
Appliance Built-In Microwave, Built-In Range, Dishwasher, Dryer - Front Loading, Dryer, Oven/Range - Gas, Refrigerator, Stainless Steel Appliances, Washer
Heat Source Natural Gas
Laundry Lower Floor, Washer In Unit, Dryer In Unit
Exterior
Parking Features Covered Parking
Garage Spaces 1.0
Amenities Available None
Water Access N
Accessibility None
Attached Garage 1
Total Parking Spaces 1
Garage Y
Building
Story 2
Unit Features Garden 1 - 4 Floors
Sewer Public Sewer
Water Public
Architectural Style Bi-level
Level or Stories 2
Additional Building Above Grade, Below Grade
New Construction Y
Schools
School District The School District Of Philadelphia
Others
Pets Allowed Y
HOA Fee Include Water,Ext Bldg Maint
Senior Community No
Tax ID 888180996
Ownership Condominium
Horse Property N
Special Listing Condition Standard
Pets Allowed Cats OK, Dogs OK
Read Less
Want to know what your home might be worth? Contact us for a FREE valuation!

Our team is ready to help you sell your home for the highest possible price ASAP

Bought with John S Duffy • Duffy Real Estate-Narberth
GET MORE INFORMATION





