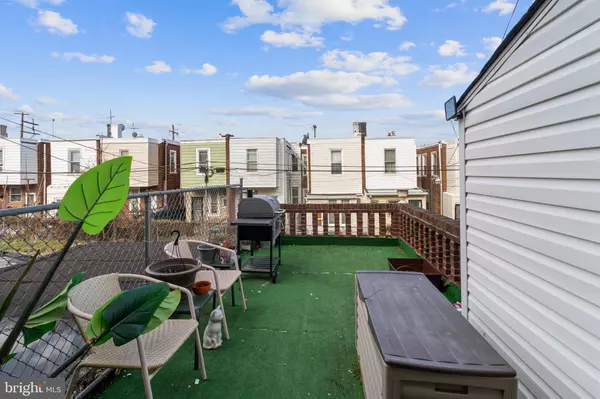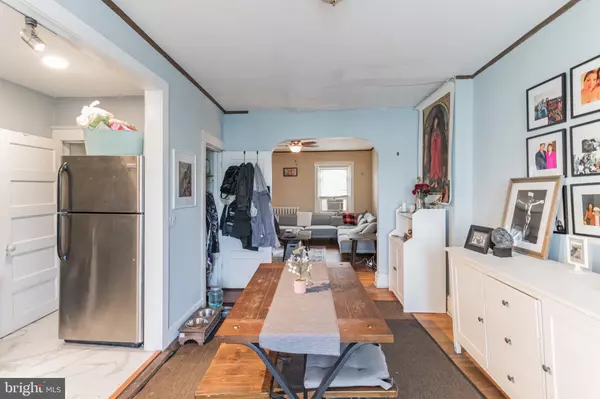$172,500
$169,900
1.5%For more information regarding the value of a property, please contact us for a free consultation.
816 KENMORE RD Philadelphia, PA 19151
3 Beds
3 Baths
1,062 SqFt
Key Details
Sold Price $172,500
Property Type Townhouse
Sub Type Interior Row/Townhouse
Listing Status Sold
Purchase Type For Sale
Square Footage 1,062 sqft
Price per Sqft $162
Subdivision Overbrook
MLS Listing ID PAPH2090184
Sold Date 05/18/22
Style Traditional
Bedrooms 3
Full Baths 2
Half Baths 1
HOA Y/N N
Abv Grd Liv Area 1,062
Originating Board BRIGHT
Year Built 1925
Annual Tax Amount $1,389
Tax Year 2022
Lot Size 1,666 Sqft
Acres 0.04
Lot Dimensions 16X104
Property Description
Fantastic opportunity to own a 3 bedroom, 2.5 bath home in Overbrook. This fabulous home features newer kitchen (2021), hardwood floors throughout, a spacious living room and dining room leading to the large deck and 1/2 bath on the first floor. The 2nd floor features, three bedrooms and a full bath. The basement is finished and includes another full bathroom with shower, access to the rear driveway and garage. Seller is even offering a one Year AHS Home Warranty for your convince. Do not hesitate, at this price, this home will not last long...owner says sell, sell, sell! Pictures are from previous listing. We now have multiple offers in. Highest and Best due by Monday, April 4th at noon. Good Luck!
Location
State PA
County Philadelphia
Area 19151 (19151)
Zoning RM1
Direction West
Rooms
Other Rooms Living Room, Dining Room, Primary Bedroom, Bedroom 2, Kitchen, Family Room, Bedroom 1
Basement Fully Finished
Interior
Hot Water Natural Gas
Heating Radiator
Cooling Wall Unit
Fireplace N
Heat Source Natural Gas
Laundry None
Exterior
Parking Features Garage - Rear Entry
Garage Spaces 2.0
Water Access N
Accessibility None
Attached Garage 1
Total Parking Spaces 2
Garage Y
Building
Story 2
Foundation Stone
Sewer Public Sewer
Water Public
Architectural Style Traditional
Level or Stories 2
Additional Building Above Grade
New Construction N
Schools
School District The School District Of Philadelphia
Others
Senior Community No
Tax ID 344348800
Ownership Fee Simple
SqFt Source Estimated
Special Listing Condition Standard
Read Less
Want to know what your home might be worth? Contact us for a FREE valuation!

Our team is ready to help you sell your home for the highest possible price ASAP

Bought with Juanita R Otieno • Carey Real Estate Services

GET MORE INFORMATION





