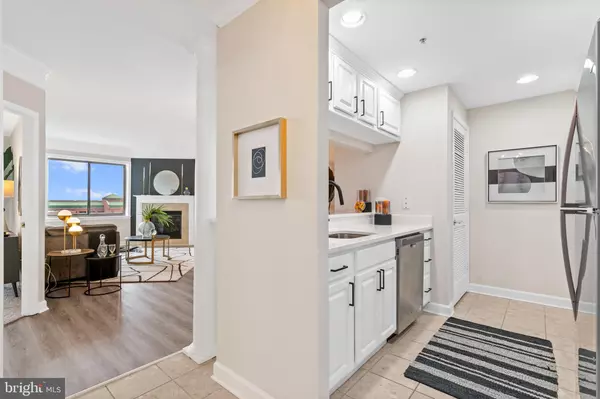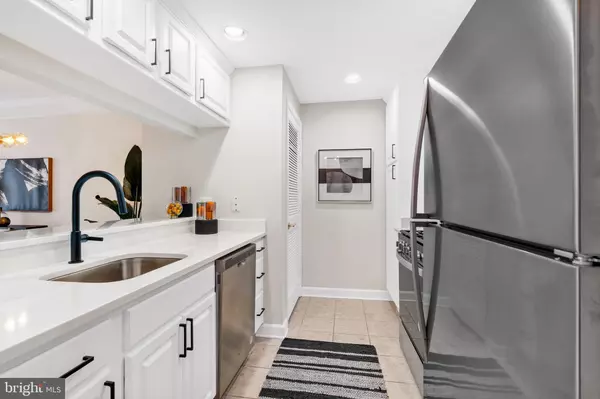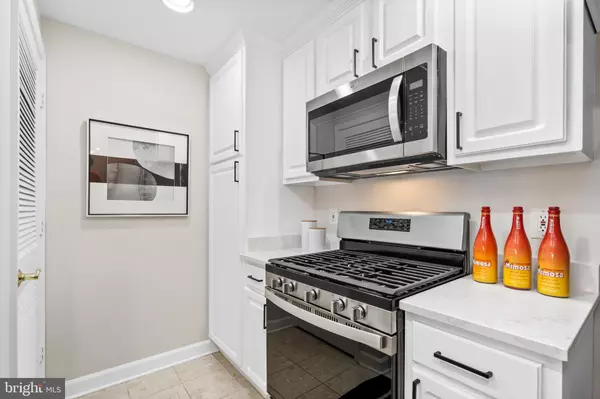$455,000
$429,900
5.8%For more information regarding the value of a property, please contact us for a free consultation.
901 N MONROE ST #1313 Arlington, VA 22201
1 Bed
1 Bath
705 SqFt
Key Details
Sold Price $455,000
Property Type Condo
Sub Type Condo/Co-op
Listing Status Sold
Purchase Type For Sale
Square Footage 705 sqft
Price per Sqft $645
Subdivision Virginia Square
MLS Listing ID VAAR2012068
Sold Date 03/03/22
Style Colonial
Bedrooms 1
Full Baths 1
Condo Fees $496/mo
HOA Y/N N
Abv Grd Liv Area 705
Originating Board BRIGHT
Year Built 1998
Annual Tax Amount $4,471
Tax Year 2021
Property Description
Welcome home to this gorgeous 1BR/1BA high floor condo with a private balcony, W/D in unit, and upgrades galore right in the heart of Arlington. Enter this bright home and youll find beautiful new wood tile flooring, oversized windows with views for days, and a cozy fireplace to frame the modern open layout. The sleek kitchen is well-equipped with brand new stainless steel appliances, new quartz countertops, modern lighting throughout, and snack bar seating. Retreat to the elegant primary bedroom with new plush carpeting, a generously sized walk-in closet, and a semi-ensuite bath with linen storage. Garage parking and a storage unit are included. Virginia Square is a highly coveted full-service building with friendly and professional on-site management, security, a resort-like outdoor pool, park-like common grounds, bike storage, a large recreation room for residents, and an inviting main-level fitness center. With the Virginia Square metro just across the street (Ballston metro is half a mile away too!) and an endless supply of dining, retail, and entertainment options within walking distance, this home leaves little to be desired. HVAC replaced 2018!
Location
State VA
County Arlington
Zoning RA-H-3.2
Rooms
Main Level Bedrooms 1
Interior
Interior Features Carpet, Ceiling Fan(s), Combination Dining/Living, Crown Moldings, Dining Area, Elevator, Floor Plan - Open, Kitchen - Gourmet, Walk-in Closet(s), Upgraded Countertops
Hot Water Electric
Heating Forced Air
Cooling Central A/C
Fireplaces Number 1
Fireplaces Type Gas/Propane, Fireplace - Glass Doors
Equipment Stainless Steel Appliances, Washer, Dryer, Washer/Dryer Stacked, Microwave, Dishwasher, Stove, Oven/Range - Gas, Refrigerator, Disposal
Fireplace Y
Appliance Stainless Steel Appliances, Washer, Dryer, Washer/Dryer Stacked, Microwave, Dishwasher, Stove, Oven/Range - Gas, Refrigerator, Disposal
Heat Source Natural Gas
Exterior
Parking Features Basement Garage, Underground
Garage Spaces 1.0
Amenities Available Elevator, Exercise Room, Party Room, Pool - Outdoor, Security
Water Access N
View City
Accessibility Elevator
Attached Garage 1
Total Parking Spaces 1
Garage Y
Building
Story 1
Unit Features Hi-Rise 9+ Floors
Sewer Public Sewer
Water Public
Architectural Style Colonial
Level or Stories 1
Additional Building Above Grade, Below Grade
New Construction N
Schools
School District Arlington County Public Schools
Others
Pets Allowed Y
HOA Fee Include Insurance,Management,Reserve Funds,Sewer,Snow Removal,Trash,Water
Senior Community No
Tax ID 14-036-185
Ownership Condominium
Acceptable Financing Cash, Conventional
Listing Terms Cash, Conventional
Financing Cash,Conventional
Special Listing Condition Standard
Pets Allowed Case by Case Basis, Number Limit, Pet Addendum/Deposit, Size/Weight Restriction
Read Less
Want to know what your home might be worth? Contact us for a FREE valuation!

Our team is ready to help you sell your home for the highest possible price ASAP

Bought with Keri K Shull • Optime Realty

GET MORE INFORMATION





