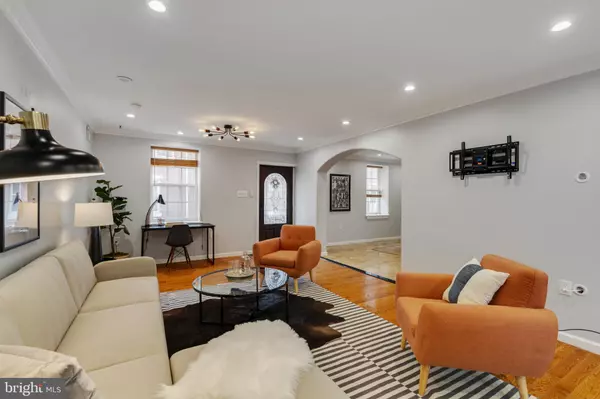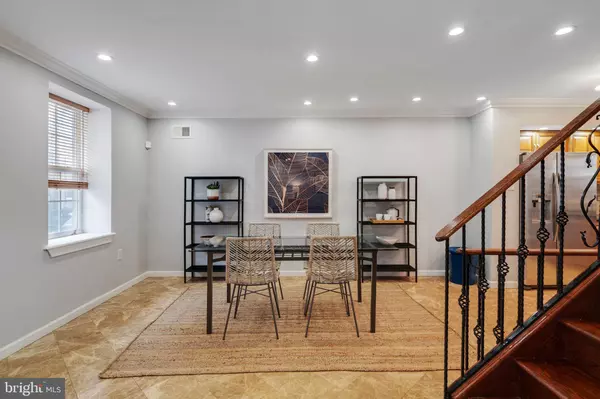$570,000
$575,000
0.9%For more information regarding the value of a property, please contact us for a free consultation.
1356 E HEWSON ST Philadelphia, PA 19125
3 Beds
4 Baths
2,557 SqFt
Key Details
Sold Price $570,000
Property Type Single Family Home
Sub Type Detached
Listing Status Sold
Purchase Type For Sale
Square Footage 2,557 sqft
Price per Sqft $222
Subdivision Fishtown
MLS Listing ID PAPH2109994
Sold Date 10/10/22
Style Transitional
Bedrooms 3
Full Baths 2
Half Baths 2
HOA Y/N N
Abv Grd Liv Area 2,107
Originating Board BRIGHT
Year Built 1920
Annual Tax Amount $5,012
Tax Year 2022
Lot Size 651 Sqft
Acres 0.01
Lot Dimensions 36.00 x 17.00
Property Description
One of a kind 3 story stand-alone home with three outdoor sanctuaries available on a quiet street in the sought-after Fishtown neighborhood! In 2009, this property was converted from a duplex to a SINGLE FAMILY home providing a flowing concept with LARGE rooms and a ton of space! From first glance this home strikes your eye; a uniquely large single family home with a double stairway to the front door entryway. Upon entering the main level you are struck by the impeccable hardwood floors and crown molding. Off the living room you have access to one of the THREE outdoor spaces; this nice sized patio is great for entertaining! The main level also features a dining room, a convenient first floor powder room and kitchen. The updated kitchen and dining room hosts porcelain tile floors, tile backsplash and efficiency appliances. Off the kitchen are stairs to the full finished basement featuring a separate laundry area with high efficiency washer and dryer, forced air, TWO HVAC systems and zones (2017), and compressor (2020). The hardwood floor continues through to the second level where you will find two spacious bedrooms and two completely renovated full baths. The primary bedroom offers a walk-in closet, with built-in organizers, and a full bath complete with luxurious rainfall shower head. In the second bedroom you will find more great closet space! From the second floor you can enjoy access to your second outdoor space/deck. As you make your way to the third floor you enter a lovely open space that could be a second living room, den, or office with a half bath and access to the massive roof deck!! Third floor also houses the third bedroom, also providing access to the roof deck. This deck spans the entire length of the house and has been kept beautifully. When you are not enjoying your private city views, relaxing or hosting you have one of the most sought after neighborhoods at your fingertips! Fishtown has quickly emerged as an oasis for culinary, musical, and artistic action! There is public transportation, shopping, and so much more!!
Location
State PA
County Philadelphia
Area 19125 (19125)
Zoning RSA5
Rooms
Other Rooms Living Room, Dining Room, Bedroom 2, Bedroom 3, Kitchen, Den, Basement, Bedroom 1, Laundry, Bathroom 3, Half Bath
Basement Full, Fully Finished
Interior
Interior Features Floor Plan - Open, Laundry Chute, Dining Area, Family Room Off Kitchen, Primary Bath(s), Crown Moldings
Hot Water Natural Gas
Heating Forced Air
Cooling Central A/C
Flooring Wood, Tile/Brick, Stone, Marble
Equipment Oven - Self Cleaning, Dishwasher, Refrigerator, Disposal, Trash Compactor
Fireplace N
Appliance Oven - Self Cleaning, Dishwasher, Refrigerator, Disposal, Trash Compactor
Heat Source Natural Gas
Laundry Basement
Exterior
Exterior Feature Deck(s), Patio(s), Enclosed
Fence Aluminum, Fully, Wood
Water Access N
View City
Roof Type Flat
Accessibility None
Porch Deck(s), Patio(s), Enclosed
Garage N
Building
Lot Description Level
Story 3
Foundation Stone
Sewer Public Sewer
Water Public
Architectural Style Transitional
Level or Stories 3
Additional Building Above Grade, Below Grade
New Construction N
Schools
School District The School District Of Philadelphia
Others
Senior Community No
Tax ID 181217800
Ownership Fee Simple
SqFt Source Assessor
Special Listing Condition Standard
Read Less
Want to know what your home might be worth? Contact us for a FREE valuation!

Our team is ready to help you sell your home for the highest possible price ASAP

Bought with Ernest Dodge III • Redfin Corporation

GET MORE INFORMATION





