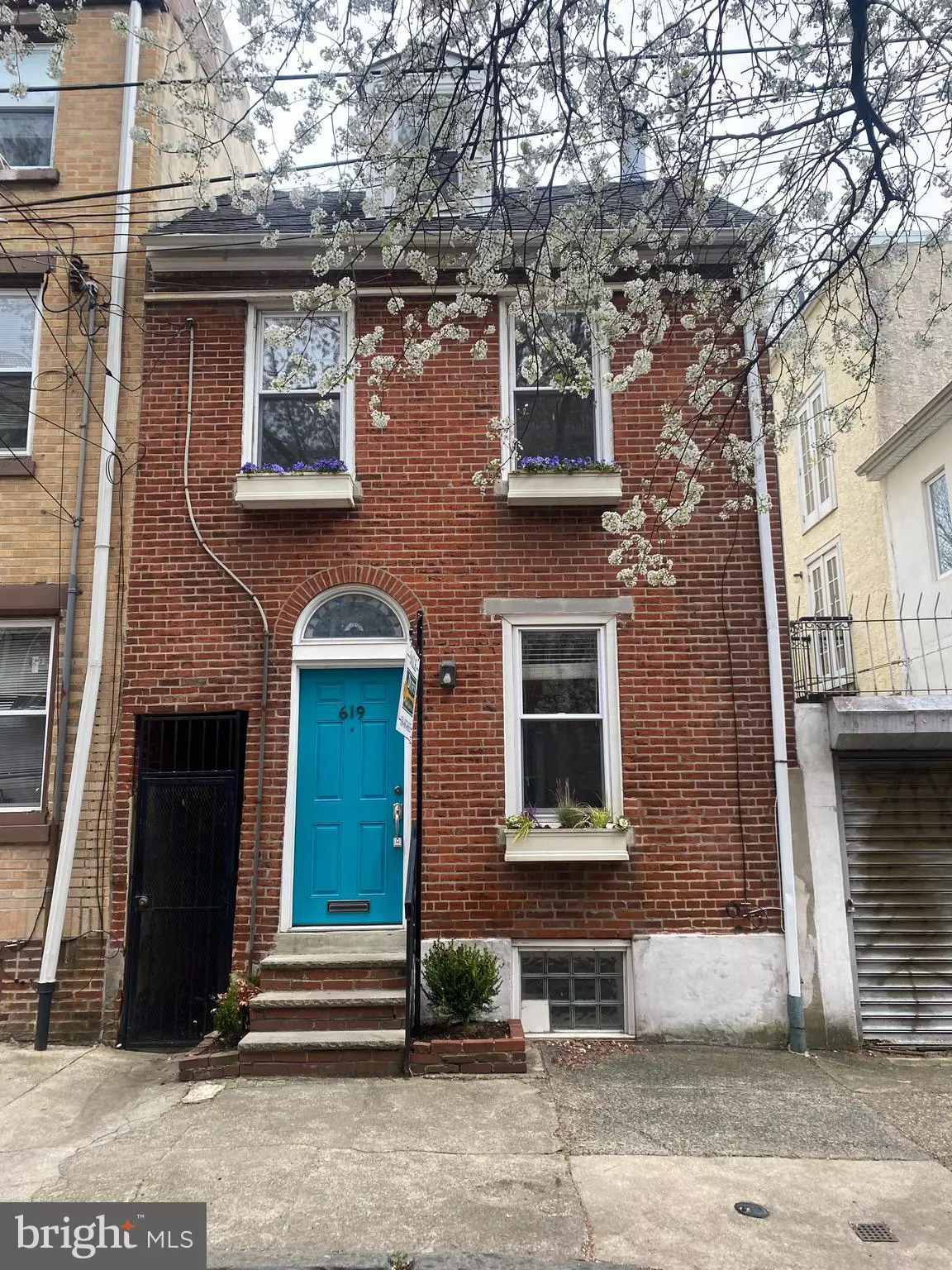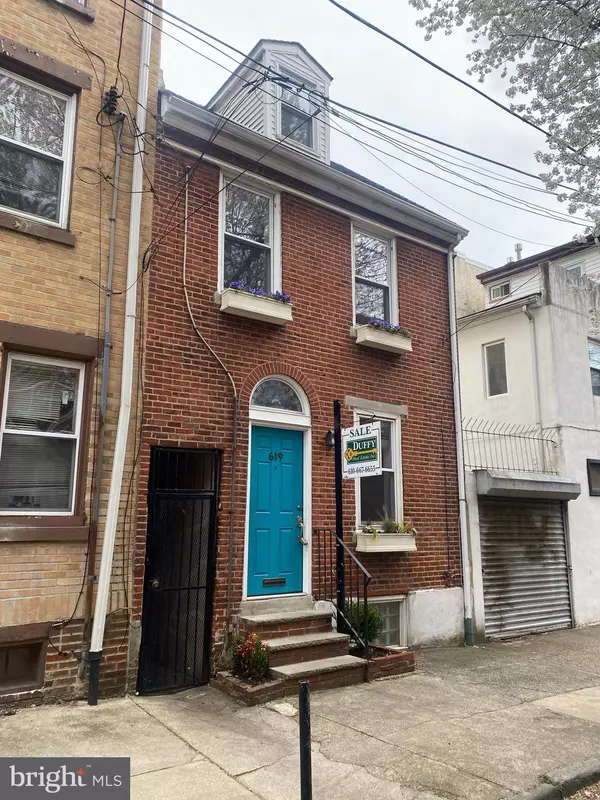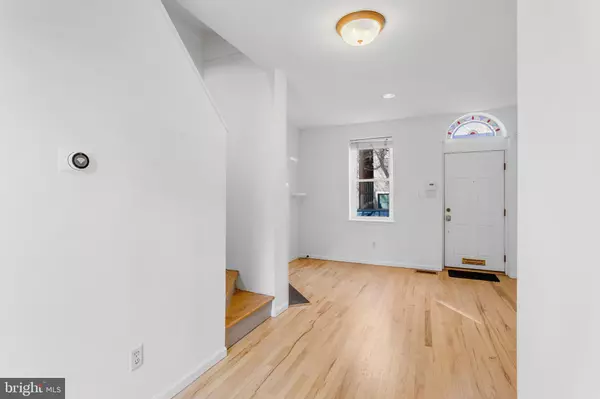$380,000
$415,000
8.4%For more information regarding the value of a property, please contact us for a free consultation.
619 S CLIFTON ST Philadelphia, PA 19147
2 Beds
2 Baths
1,150 SqFt
Key Details
Sold Price $380,000
Property Type Townhouse
Sub Type Interior Row/Townhouse
Listing Status Sold
Purchase Type For Sale
Square Footage 1,150 sqft
Price per Sqft $330
Subdivision Bella Vista
MLS Listing ID PAPH2081290
Sold Date 06/24/22
Style Trinity,Colonial
Bedrooms 2
Full Baths 2
HOA Y/N N
Abv Grd Liv Area 910
Originating Board BRIGHT
Year Built 1920
Annual Tax Amount $6,038
Tax Year 2022
Lot Size 392 Sqft
Acres 0.01
Lot Dimensions 14.00 x 28.00
Property Description
Bella Vista Beauty! Don't miss out on this charming 3-story Brick Trinity located behind the Magic Gardens on a quaint block. Recently featured in March's edition of Philadelphia Magazine Real Estate and Home, this handsome brick home is warm and inviting and offers refinished hardwood flooring throughout the whole home and it has been freshly painted. Enter into the living room with a wood burning fireplace, sliders to a rear patio and high ceilings. Downstairs is the spacious kitchen with tile floor, granite tops, white cabinetry, tile backsplash and SS appliances. Up to the second floor is a large bedroom with 4 closets, ceiling fan and overhead lighting. Hall bathroom offers a tub, ceramic tile and a full sized window. Up to the third level is a lovely light filled suite with a skylight, two closets, rear composite deck and a full bathroom with shower floor stone tile, ceramic surround and glass doors. Other upgrades include: updated windows, window boxes and planters, central air, refinished hardwood flooring throughout and fresh paint. All of this with the city at your fingertips, one block from South Street, ACME and Whole Foods and all the wonderful fooderies and boutiques in Bella Vista.. Truly a Walker's and Biker's Dream, come see it today!
Location
State PA
County Philadelphia
Area 19147 (19147)
Zoning RSA5
Rooms
Other Rooms Living Room, Primary Bedroom, Kitchen, Bedroom 1
Interior
Interior Features Kitchen - Eat-In, Ceiling Fan(s), Skylight(s)
Hot Water Natural Gas
Heating Forced Air
Cooling Central A/C
Flooring Wood
Fireplaces Number 1
Fireplaces Type Wood
Equipment Built-In Range, Dryer - Front Loading, Washer - Front Loading
Fireplace Y
Window Features Double Hung
Appliance Built-In Range, Dryer - Front Loading, Washer - Front Loading
Heat Source Natural Gas
Laundry Lower Floor
Exterior
Exterior Feature Patio(s)
Water Access N
Accessibility None
Porch Patio(s)
Garage N
Building
Lot Description Rear Yard
Story 3
Foundation Brick/Mortar
Sewer Public Sewer
Water Public
Architectural Style Trinity, Colonial
Level or Stories 3
Additional Building Above Grade, Below Grade
New Construction N
Schools
School District The School District Of Philadelphia
Others
Senior Community No
Tax ID 023262100
Ownership Fee Simple
SqFt Source Assessor
Special Listing Condition Standard
Read Less
Want to know what your home might be worth? Contact us for a FREE valuation!

Our team is ready to help you sell your home for the highest possible price ASAP

Bought with Ronit Caplan • Fifth Realty
GET MORE INFORMATION





