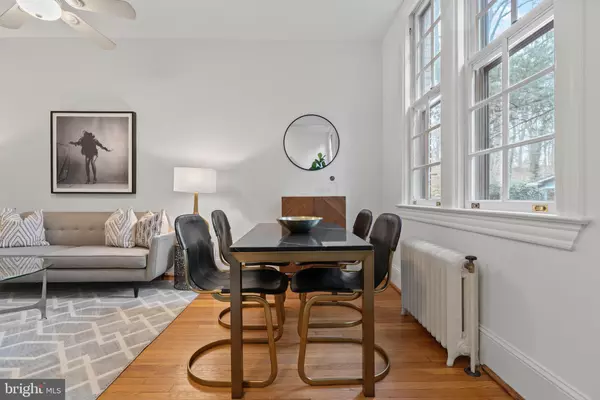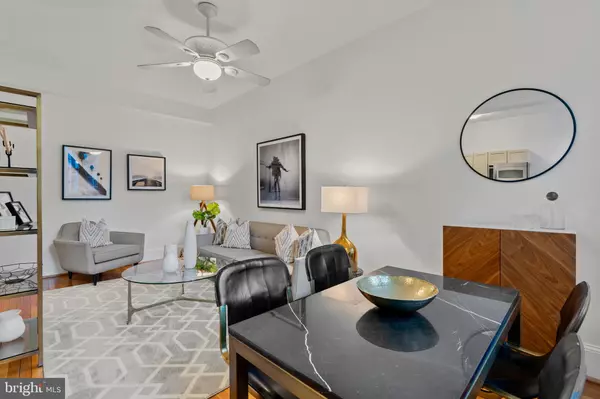$379,000
$379,000
For more information regarding the value of a property, please contact us for a free consultation.
3039 MACOMB ST NW #12 Washington, DC 20008
1 Bed
1 Bath
685 SqFt
Key Details
Sold Price $379,000
Property Type Condo
Sub Type Condo/Co-op
Listing Status Sold
Purchase Type For Sale
Square Footage 685 sqft
Price per Sqft $553
Subdivision Cleveland Park
MLS Listing ID DCDC2041756
Sold Date 05/05/22
Style Traditional
Bedrooms 1
Full Baths 1
Condo Fees $537/mo
HOA Y/N N
Abv Grd Liv Area 685
Originating Board BRIGHT
Year Built 1923
Annual Tax Amount $36,888
Tax Year 2021
Property Description
Residence 12 at The Cleveland Cooperative, a handsome pre-war building, is tucked away on picturesque Macomb Street just around the corner from Connecticut Avenue. A proper foyer welcomes you to the spacious and charming apartment. The living and dining area open onto an updated kitchen. Maintaining its historic elements and character this unit offers original hardwood floors, soaring ceilings, and oversized windows with a western exposure for excellent afternoon sunlight. The bathroom has a clawfoot bathtub and porcelain pedestal sink, and the apartments walk-in closet provides generous storage. Residents enjoy bike storage, laundry facilities, and a rear garden for relaxing outdoors. This unit is conveniently located on the first floor, elevated above ground level for added privacy. The reasonable monthly fee includes water/sewer, heat (radiator), and property taxes. Pets allowed on a case-by-case basis.
Location
State DC
County Washington
Zoning R-1-B
Rooms
Main Level Bedrooms 1
Interior
Interior Features Combination Dining/Living, Entry Level Bedroom, Floor Plan - Traditional, Kitchen - Galley, Tub Shower, Walk-in Closet(s), Wood Floors
Hot Water Natural Gas
Heating Radiator
Cooling Window Unit(s)
Flooring Wood
Equipment Built-In Microwave, Disposal, Oven/Range - Gas, Stainless Steel Appliances
Appliance Built-In Microwave, Disposal, Oven/Range - Gas, Stainless Steel Appliances
Heat Source Natural Gas
Laundry Basement, Common, Shared
Exterior
Amenities Available Laundry Facilities
Water Access N
Accessibility None
Garage N
Building
Story 1
Unit Features Garden 1 - 4 Floors
Sewer Public Sewer
Water Public
Architectural Style Traditional
Level or Stories 1
Additional Building Above Grade
New Construction N
Schools
School District District Of Columbia Public Schools
Others
Pets Allowed Y
HOA Fee Include Common Area Maintenance,Ext Bldg Maint,Heat,Laundry,Lawn Maintenance,Insurance,Sewer,Snow Removal,Trash,Water
Senior Community No
Tax ID 2079//0837
Ownership Cooperative
Acceptable Financing Conventional, Cash
Listing Terms Conventional, Cash
Financing Conventional,Cash
Special Listing Condition Standard
Pets Allowed Case by Case Basis
Read Less
Want to know what your home might be worth? Contact us for a FREE valuation!

Our team is ready to help you sell your home for the highest possible price ASAP

Bought with Lorin Culver • Coldwell Banker Realty
GET MORE INFORMATION





