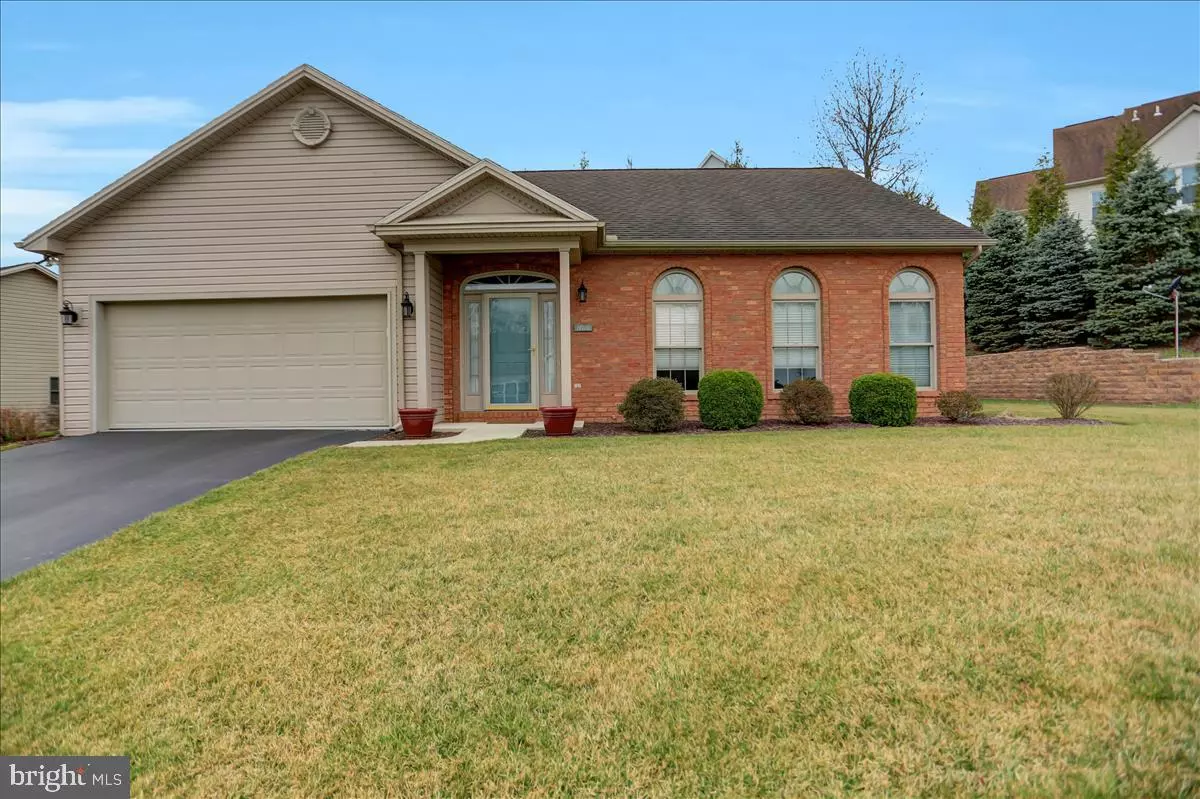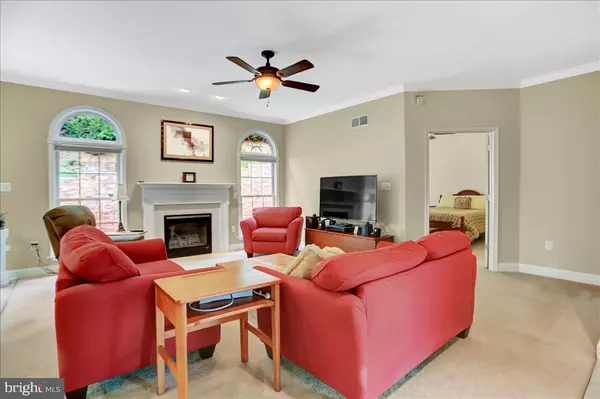$325,600
$299,016
8.9%For more information regarding the value of a property, please contact us for a free consultation.
1016 JENKINS GRV Enola, PA 17025
2 Beds
3 Baths
1,960 SqFt
Key Details
Sold Price $325,600
Property Type Single Family Home
Sub Type Detached
Listing Status Sold
Purchase Type For Sale
Square Footage 1,960 sqft
Price per Sqft $166
Subdivision Whelan Crossing
MLS Listing ID PACB2009382
Sold Date 05/18/22
Style Ranch/Rambler
Bedrooms 2
Full Baths 2
Half Baths 1
HOA Fees $37/mo
HOA Y/N Y
Abv Grd Liv Area 1,560
Originating Board BRIGHT
Year Built 2004
Annual Tax Amount $4,027
Tax Year 2021
Lot Size 9,583 Sqft
Acres 0.22
Property Description
An opportunity to own a stunning rancher in Whelan Crossing. This intimate retreat serves as a gathering space for friends and family through the year. Upon entering you are greeted with neutral color tones, inviting gas fireplace, cathedral ceiling and Palladian windows. The versatility of the open floor plan embodies what a lot of homeowners are looking for. The ease of a social interaction and an efficient use of space. The kitchen is a chef's dream that is fully equipped with stainless appliances and an oversized island that offers direct access to the privacy of the rear patio. A primary suite features a large walk in closet and a striking en-suite bath with walk-in shower, while a large guest room with a private bath round out the main floor living. The lower level opens to an entertainment space (complete with Bose surround system) that can be used as a home office, media room or hobby room. Plenty of storage, spacious garage and a compact lot with beautifully shrubbed and landscaped grounds.
Bose Surround System
2016 Furnace and AC
2015 Water Heater
Retractable Awning
Gas Fireplace
Location
State PA
County Cumberland
Area East Pennsboro Twp (14409)
Zoning RESIDENTIAL
Rooms
Other Rooms Primary Bedroom, Bedroom 2, Kitchen, Game Room, Foyer, Great Room, Laundry, Storage Room, Bathroom 1, Bathroom 2
Basement Poured Concrete, Full, Interior Access, Partially Finished, Sump Pump
Main Level Bedrooms 2
Interior
Interior Features Dining Area
Hot Water Electric
Heating Forced Air
Cooling Central A/C
Fireplaces Number 1
Fireplaces Type Gas/Propane
Equipment Built-In Microwave, Built-In Range, Dishwasher, Disposal, Dryer, Refrigerator, Oven/Range - Electric, Washer, Water Heater, Humidifier
Fireplace Y
Window Features Palladian
Appliance Built-In Microwave, Built-In Range, Dishwasher, Disposal, Dryer, Refrigerator, Oven/Range - Electric, Washer, Water Heater, Humidifier
Heat Source Natural Gas
Laundry Main Floor
Exterior
Exterior Feature Patio(s)
Parking Features Garage Door Opener
Garage Spaces 2.0
Utilities Available Cable TV Available, Electric Available, Natural Gas Available, Sewer Available, Water Available
Water Access N
Accessibility None
Porch Patio(s)
Attached Garage 2
Total Parking Spaces 2
Garage Y
Building
Story 1
Foundation Active Radon Mitigation
Sewer Public Sewer
Water Public
Architectural Style Ranch/Rambler
Level or Stories 1
Additional Building Above Grade, Below Grade
New Construction N
Schools
High Schools East Pennsboro Area Shs
School District East Pennsboro Area
Others
Senior Community No
Tax ID 09-14-0837-046
Ownership Fee Simple
SqFt Source Assessor
Security Features Smoke Detector
Acceptable Financing Conventional, Cash
Horse Property N
Listing Terms Conventional, Cash
Financing Conventional,Cash
Special Listing Condition Standard
Read Less
Want to know what your home might be worth? Contact us for a FREE valuation!

Our team is ready to help you sell your home for the highest possible price ASAP

Bought with ISABEL WARRELL • NextHome Capital Realty

GET MORE INFORMATION





