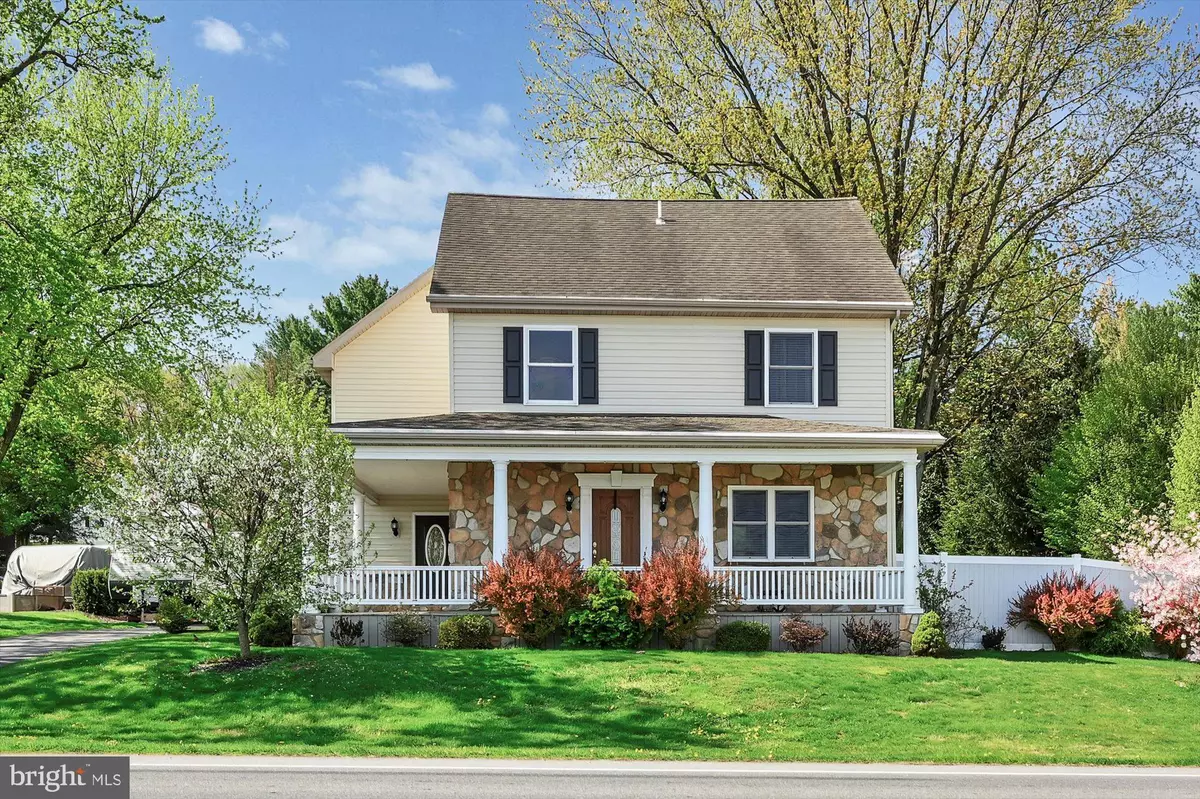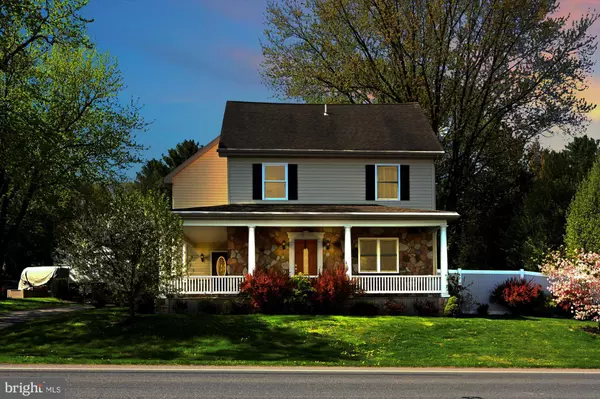$425,000
$425,000
For more information regarding the value of a property, please contact us for a free consultation.
2818 HARRISBURG PIKE Lancaster, PA 17601
4 Beds
3 Baths
2,562 SqFt
Key Details
Sold Price $425,000
Property Type Single Family Home
Sub Type Detached
Listing Status Sold
Purchase Type For Sale
Square Footage 2,562 sqft
Price per Sqft $165
Subdivision East Hempfield
MLS Listing ID PALA2017628
Sold Date 06/13/22
Style Farmhouse/National Folk,Traditional
Bedrooms 4
Full Baths 2
Half Baths 1
HOA Y/N N
Abv Grd Liv Area 2,562
Originating Board BRIGHT
Year Built 1900
Annual Tax Amount $5,696
Tax Year 2022
Lot Size 0.520 Acres
Acres 0.52
Lot Dimensions 0.00 x 0.00
Property Description
Desirable East Hempfield home, minutes from major highways, downtown Lancaster and a verity of shopping. Plenty of room to relax or entertain outdoors including the wrap around porch, patio off the tastefully remolded kitchen, or around the firepit. Enjoy the half acre level lot with great landscaping, cherry tree, raspberry bushes, and plenty of room to plant your own garden. The interior boasts an oversized living room with updated molding, a massive master suite with walk in closet, double sink vanity and power tub. Located above the garage, the 4th bedroom is very large and could be easily be converted to a second master suite or used as a additional entertainment space. You will find hardwood, tile and carpet throughout. Newer stainless steel appliances- dishwasher, oven and cooktop in 2019. Replacement windows throughout. Basement is clean and offers great storage and houses a cozy wood stove. Class A chimney installed 2015. House has been professionally cleaned inside and out.
Location
State PA
County Lancaster
Area East Hempfield Twp (10529)
Zoning UNK
Rooms
Other Rooms Bathroom 1
Basement Partial
Interior
Interior Features Kitchen - Island, Floor Plan - Open, Crown Moldings, Ceiling Fan(s), Carpet, Pantry, Recessed Lighting, Soaking Tub, Walk-in Closet(s), Stove - Wood, Wood Floors
Hot Water Electric
Heating Forced Air
Cooling Central A/C
Flooring Hardwood, Tile/Brick, Carpet
Fireplaces Number 1
Fireplaces Type Wood
Equipment Cooktop, Dishwasher, Disposal, ENERGY STAR Dishwasher, Oven - Self Cleaning, Oven/Range - Electric, Stainless Steel Appliances, Washer, Dryer, Refrigerator
Furnishings No
Fireplace Y
Window Features Replacement
Appliance Cooktop, Dishwasher, Disposal, ENERGY STAR Dishwasher, Oven - Self Cleaning, Oven/Range - Electric, Stainless Steel Appliances, Washer, Dryer, Refrigerator
Heat Source Electric
Laundry Main Floor
Exterior
Exterior Feature Patio(s), Porch(es), Wrap Around
Parking Features Garage - Side Entry, Inside Access
Garage Spaces 2.0
Fence Partially, Vinyl, Privacy
Water Access N
View Pasture
Accessibility 2+ Access Exits
Porch Patio(s), Porch(es), Wrap Around
Attached Garage 2
Total Parking Spaces 2
Garage Y
Building
Lot Description Level, Not In Development, Private, Rear Yard
Story 2
Foundation Concrete Perimeter
Sewer Public Sewer
Water Public
Architectural Style Farmhouse/National Folk, Traditional
Level or Stories 2
Additional Building Above Grade, Below Grade
Structure Type Beamed Ceilings,Dry Wall
New Construction N
Schools
High Schools Hempfield
School District Hempfield
Others
Senior Community No
Tax ID 290-63248-0-0000
Ownership Fee Simple
SqFt Source Assessor
Acceptable Financing FHA, Conventional, Cash, VA
Listing Terms FHA, Conventional, Cash, VA
Financing FHA,Conventional,Cash,VA
Special Listing Condition Standard
Read Less
Want to know what your home might be worth? Contact us for a FREE valuation!

Our team is ready to help you sell your home for the highest possible price ASAP

Bought with Evan P. Owens • Berkshire Hathaway HomeServices Homesale Realty
GET MORE INFORMATION





