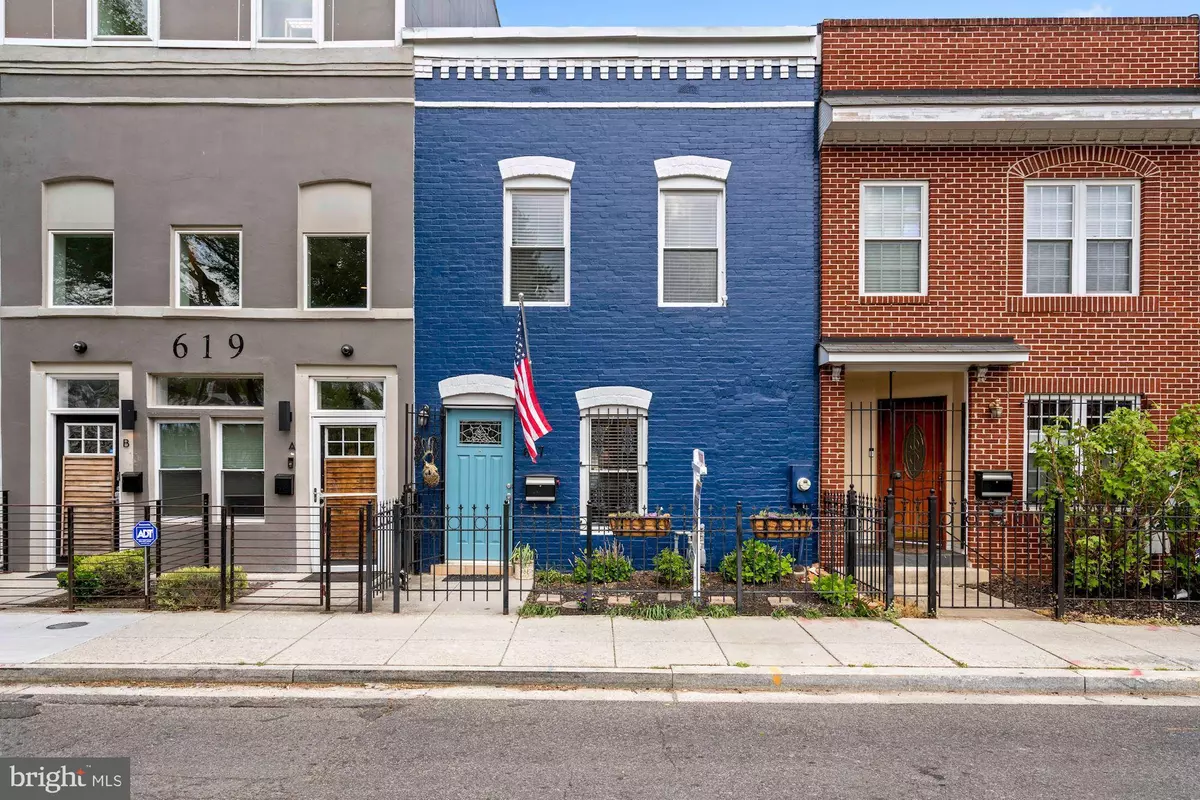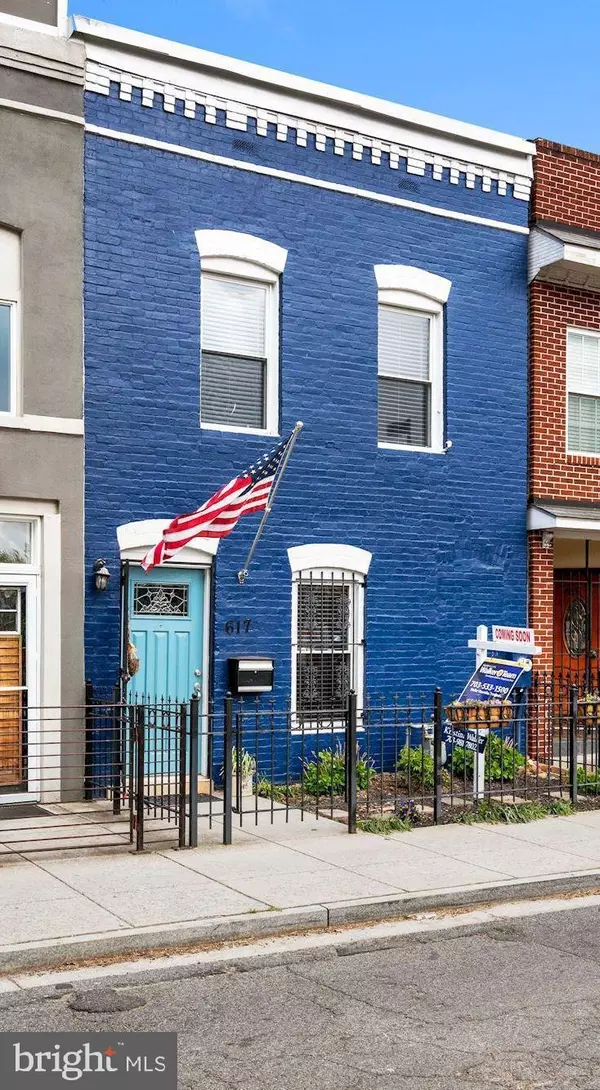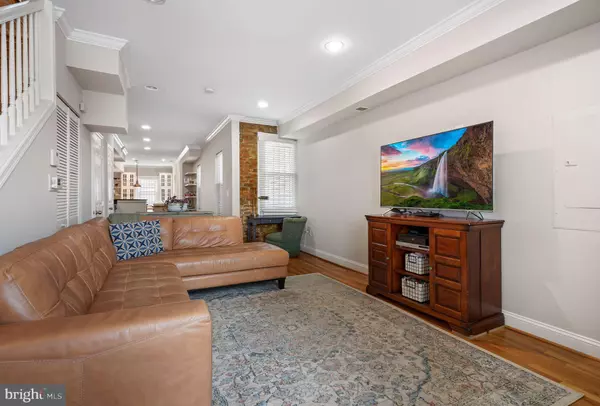$740,000
$765,000
3.3%For more information regarding the value of a property, please contact us for a free consultation.
617 16TH ST NE Washington, DC 20002
3 Beds
3 Baths
1,646 SqFt
Key Details
Sold Price $740,000
Property Type Townhouse
Sub Type Interior Row/Townhouse
Listing Status Sold
Purchase Type For Sale
Square Footage 1,646 sqft
Price per Sqft $449
Subdivision Old City #1
MLS Listing ID DCDC2010760
Sold Date 10/06/21
Style Federal
Bedrooms 3
Full Baths 2
Half Baths 1
HOA Y/N N
Abv Grd Liv Area 1,646
Originating Board BRIGHT
Year Built 1908
Annual Tax Amount $4,767
Tax Year 2020
Lot Size 1,360 Sqft
Acres 0.03
Property Description
Do not miss this gorgeous row home w/ private parking in a great location! This home has easy access to both H Street and the blue/orange metro lines. Gorgeous main level with exposed brick, large living rooms, kitchen and dining room, half bath and great natural light. Hardwoods throughout. The dining room was rebuilt in 2017 with built ins, more lighting, a unique wine rack, a new window and access to the back patio and parking. Upstairs you will find 3 large bedrooms and 2 full baths. The master bedroom has soaring ceilings and en suite bath that was renovated in 2019 to include an expanded shower, double vanity and more storage. Make sure you check out the spacious patio area and secure 2 car off-street parking. Enjoy a quick walk or drive to some of the nearby amenities including: Rosedale Community Center which includes a fitness center and athletic fields, library, and outdoor pool. Also nearby is a streetcar stop which takes you to all the H Street dining, shopping, and entertainment. Welcome home!
Location
State DC
County Washington
Zoning 011
Rooms
Other Rooms Living Room, Dining Room, Primary Bedroom, Bedroom 2, Bedroom 3, Kitchen, Bathroom 2, Primary Bathroom
Interior
Interior Features Floor Plan - Open, Wood Floors
Hot Water Natural Gas
Heating Forced Air
Cooling Central A/C
Equipment Dishwasher, Disposal, Dryer, Microwave, Oven/Range - Gas, Refrigerator, Washer
Appliance Dishwasher, Disposal, Dryer, Microwave, Oven/Range - Gas, Refrigerator, Washer
Heat Source Natural Gas
Exterior
Garage Spaces 2.0
Fence Fully
Water Access N
Accessibility None
Total Parking Spaces 2
Garage N
Building
Story 2
Sewer Public Sewer
Water Public
Architectural Style Federal
Level or Stories 2
Additional Building Above Grade, Below Grade
New Construction N
Schools
School District District Of Columbia Public Schools
Others
Senior Community No
Tax ID 4540//0084
Ownership Fee Simple
SqFt Source Assessor
Special Listing Condition Standard
Read Less
Want to know what your home might be worth? Contact us for a FREE valuation!

Our team is ready to help you sell your home for the highest possible price ASAP

Bought with Anslie C Stokes Milligan • McEnearney Associates, Inc.
GET MORE INFORMATION





