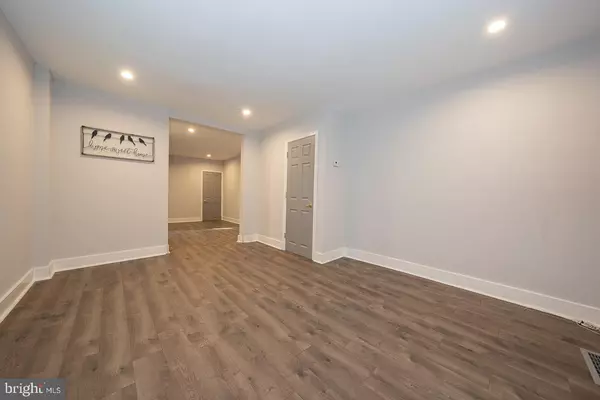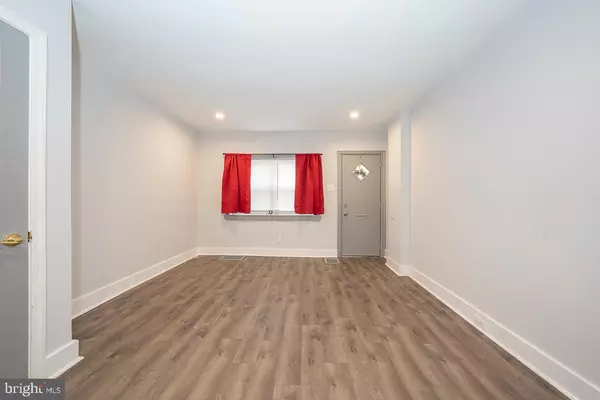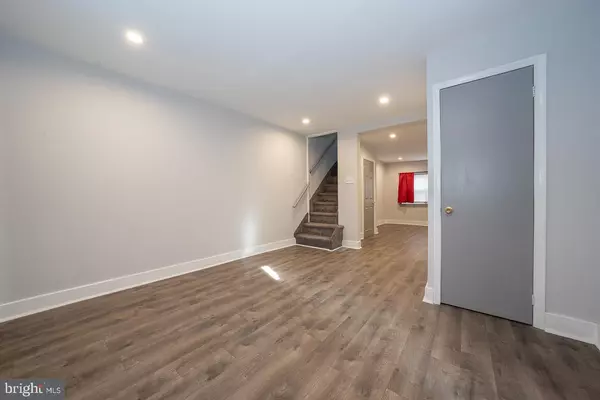$339,000
$339,000
For more information regarding the value of a property, please contact us for a free consultation.
1334 E HEWSON ST Philadelphia, PA 19125
3 Beds
2 Baths
1,210 SqFt
Key Details
Sold Price $339,000
Property Type Single Family Home
Sub Type Twin/Semi-Detached
Listing Status Sold
Purchase Type For Sale
Square Footage 1,210 sqft
Price per Sqft $280
Subdivision Fishtown
MLS Listing ID PAPH2076434
Sold Date 03/31/22
Style Straight Thru
Bedrooms 3
Full Baths 1
Half Baths 1
HOA Y/N N
Abv Grd Liv Area 1,210
Originating Board BRIGHT
Year Built 1925
Annual Tax Amount $3,138
Tax Year 2021
Lot Size 1,116 Sqft
Acres 0.03
Lot Dimensions 17.00 x 63.50
Property Description
Welcome to 1334 E Hewson Street! This 3 bedroom, 1 full and 1 half bath, 1210 square foot home is ready for you to move right in and enjoy all Fishtown has to offer. The 1st floor features beautiful luxury vinyl wood floors that flow throughout the open living room and dining room area. The updated eat-in kitchen with granite countertops and gas cooking opens to the spacious back patio which is perfect for dining al fresco. A convenient half bath completes this level. Upstairs you will find 2 large bedrooms and a renovated full hall bath on the second floor and a spacious primary bedroom on the third floor. Lower-level laundry and storage. Central air. Walk to everything location, and minutes to Center City. Schedule your showing today.
Location
State PA
County Philadelphia
Area 19125 (19125)
Zoning RSA5
Rooms
Other Rooms Living Room, Dining Room, Primary Bedroom, Bedroom 2, Bedroom 3, Kitchen, Full Bath, Half Bath
Basement Unfinished
Interior
Interior Features Carpet, Dining Area, Kitchen - Eat-In, Recessed Lighting, Tub Shower, Upgraded Countertops, Wood Floors
Hot Water Natural Gas
Heating Forced Air
Cooling Central A/C, Ceiling Fan(s)
Flooring Hardwood
Equipment Dryer, Oven/Range - Gas, Refrigerator, Washer, Water Heater
Fireplace N
Window Features Replacement,Double Pane,Sliding
Appliance Dryer, Oven/Range - Gas, Refrigerator, Washer, Water Heater
Heat Source Natural Gas
Laundry Lower Floor, Dryer In Unit, Washer In Unit
Exterior
Exterior Feature Patio(s)
Utilities Available Cable TV, Phone
Water Access N
Roof Type Shingle,Pitched
Accessibility None
Porch Patio(s)
Garage N
Building
Story 3
Foundation Brick/Mortar
Sewer Public Sewer
Water Public
Architectural Style Straight Thru
Level or Stories 3
Additional Building Above Grade, Below Grade
New Construction N
Schools
School District The School District Of Philadelphia
Others
Senior Community No
Tax ID 181216800
Ownership Fee Simple
SqFt Source Assessor
Security Features Smoke Detector
Special Listing Condition Standard
Read Less
Want to know what your home might be worth? Contact us for a FREE valuation!

Our team is ready to help you sell your home for the highest possible price ASAP

Bought with Greg J Williams • Compass RE
GET MORE INFORMATION





