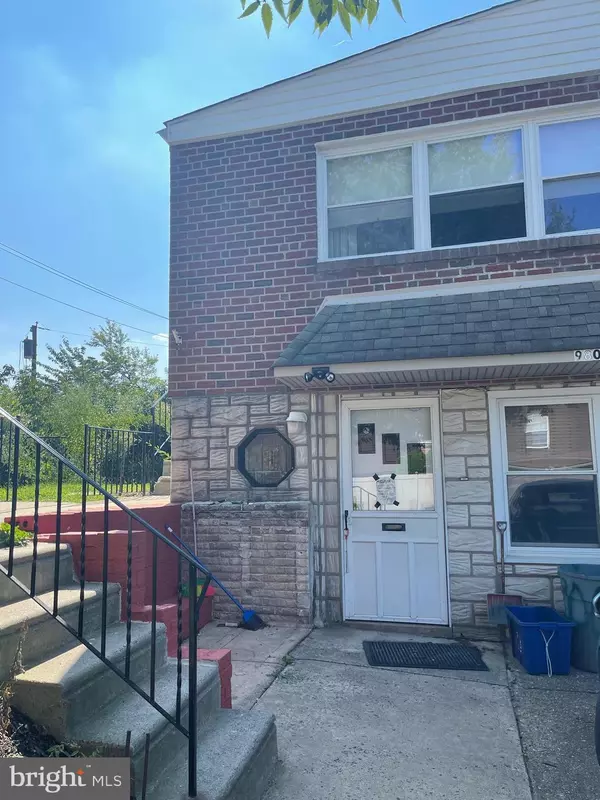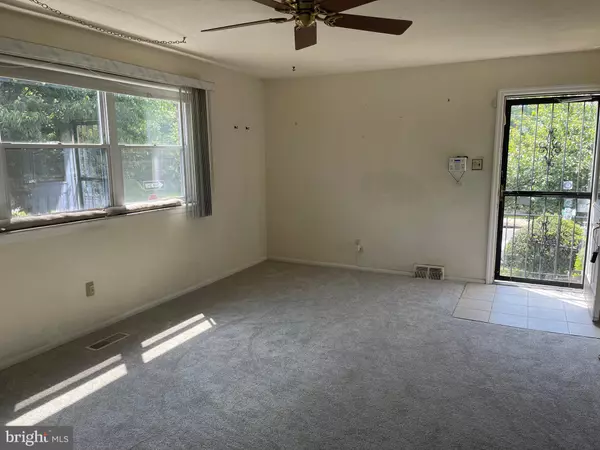$330,000
$270,000
22.2%For more information regarding the value of a property, please contact us for a free consultation.
9800 COWDEN ST Philadelphia, PA 19115
4 Beds
3 Baths
1,254 SqFt
Key Details
Sold Price $330,000
Property Type Single Family Home
Sub Type Twin/Semi-Detached
Listing Status Sold
Purchase Type For Sale
Square Footage 1,254 sqft
Price per Sqft $263
Subdivision Bustleton
MLS Listing ID PAPH2121916
Sold Date 07/22/22
Style Raised Ranch/Rambler
Bedrooms 4
Full Baths 2
Half Baths 1
HOA Y/N N
Abv Grd Liv Area 1,254
Originating Board BRIGHT
Year Built 1965
Annual Tax Amount $2,750
Tax Year 2022
Lot Size 4,900 Sqft
Acres 0.11
Lot Dimensions 49.00 x 100.00
Property Description
Welcome to this expansive 4-bedroom 2.5-bathroom Rancher home (first floor living) with plenty of outdoor space! Nestled on a gorgeous corner lot !
This is your opportunity to make a home your own by adding your own personal taste and style. Enter the home and you are greeted by a Living room with an abundance of natural light. The first level of the home has brand new carpeting throughout. The primary bedroom features its own full bathroom. The remaining two bedrooms share another full bathroom.
The lower level (finished basement) offers a full size family room with brand new laminate wood flooring and an electric fireplace. Lower level also features a 4th bedroom and additional multiple rooms (potential home office) , a 1/2 bathroom and a laundry area. There are newer slider doors (Anderson - life time warranty) that lead to a lovely fenced yard. Plenty of storage and ready for the next family to make memories. Do not let this one pass you by! All it needs is a little imagination and some upgrades to make it a home of your own! Priced to sell (below recent comps in the area). Schedule your Showing Today !
Location
State PA
County Philadelphia
Area 19115 (19115)
Zoning RSA3
Rooms
Other Rooms Living Room, Bedroom 2, Bedroom 3, Bedroom 4, Basement, Bedroom 1, Office
Basement Fully Finished
Main Level Bedrooms 3
Interior
Hot Water Natural Gas
Heating Forced Air
Cooling Central A/C
Flooring Carpet, Engineered Wood
Heat Source Natural Gas
Exterior
Garage Spaces 1.0
Water Access N
Accessibility None
Total Parking Spaces 1
Garage N
Building
Story 2
Foundation Other
Sewer Public Sewer, Public Septic
Water Public
Architectural Style Raised Ranch/Rambler
Level or Stories 2
Additional Building Above Grade, Below Grade
New Construction N
Schools
School District The School District Of Philadelphia
Others
Senior Community No
Tax ID 581452600
Ownership Fee Simple
SqFt Source Assessor
Special Listing Condition Standard
Read Less
Want to know what your home might be worth? Contact us for a FREE valuation!

Our team is ready to help you sell your home for the highest possible price ASAP

Bought with Hashem Mustafa • 20/20 Real Estate - Bensalem
GET MORE INFORMATION





