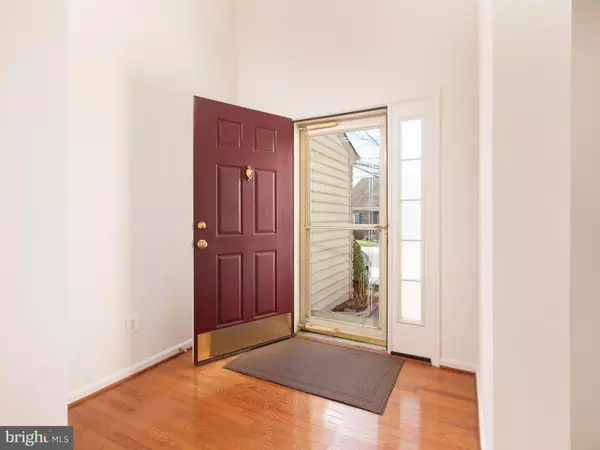$410,000
$410,000
For more information regarding the value of a property, please contact us for a free consultation.
347 PIERCE RUN Newark, DE 19702
4 Beds
4 Baths
2,875 SqFt
Key Details
Sold Price $410,000
Property Type Single Family Home
Sub Type Twin/Semi-Detached
Listing Status Sold
Purchase Type For Sale
Square Footage 2,875 sqft
Price per Sqft $142
Subdivision Village Of Fox Meadow
MLS Listing ID DENC2018174
Sold Date 04/28/22
Style Colonial
Bedrooms 4
Full Baths 3
Half Baths 1
HOA Fees $168/mo
HOA Y/N Y
Abv Grd Liv Area 2,190
Originating Board BRIGHT
Year Built 2008
Annual Tax Amount $3,381
Tax Year 2021
Lot Size 3,920 Sqft
Acres 0.09
Lot Dimensions 0.00 x 0.00
Property Description
Welcome to this well-maintained 4BR/3.5BA home in Newark's charming 55+ community of The Village of Fox Meadow. Maintenance free stone and vinyl siding exterior with an attached 2-car garage and beautifully landscaped front walkway. You'll immediately appreciate the gleaming hardwood floors upon entering this home, and updated luxury vinyl tiles throughout most of the first level. The open floor plan is bathed in natural light with large windows and vaulted ceilings. Kitchen features 42" raised panel cabinetry with newer stainless steel appliances, stylish Corian counters, butler's pantry, additional pantry closet, recessed lighting and a huge center island with bar seating. The flow through living area opens up to a spacious living room with gas fireplace and and a separate dining area for those larger special gatherings with family and friends. Just a few steps away is a large owner's suite with an expanded bath, double vanities, a walk-in shower and an adjacent walk-in closet. Down the hall is a conveniently located first floor laundry and powder room. When it's time to relax on a warm spring day, you can take to the outdoors on your maintenance-free Trex deck, backing to open space. Upstairs are 3 more bedrooms that can be used as individual offices or guest bedrooms, and another full bath with a double vanity. The basement is also finished off as a large family room, and a bonus room that would be great for exercise or crafts, or as an overflow bedroom. Leave exterior maintenance to the HOA as your fees cover grounds and grass maintenance, mulch, snow removal and trash service. Just around the bend is the community clubhouse where you can meet neighbors and enjoy the game room, exercise center, spacious kitchen and meeting rooms. Conveniently located near shopping, restaurants, and major roadways...this home has it all! MAKE THIS YOUR NEW HOME TODAY!
Location
State DE
County New Castle
Area Newark/Glasgow (30905)
Zoning S
Rooms
Other Rooms Living Room, Dining Room, Primary Bedroom, Bedroom 2, Bedroom 3, Bedroom 4, Kitchen, Family Room, Bonus Room, Primary Bathroom
Basement Outside Entrance, Partially Finished
Main Level Bedrooms 1
Interior
Interior Features Butlers Pantry, Kitchen - Island, Pantry, Recessed Lighting, Stall Shower, Tub Shower, Walk-in Closet(s)
Hot Water Natural Gas
Heating Forced Air
Cooling Central A/C
Fireplaces Number 1
Fireplaces Type Gas/Propane
Fireplace Y
Heat Source Natural Gas
Laundry Main Floor
Exterior
Parking Features Garage - Front Entry, Inside Access
Garage Spaces 4.0
Amenities Available Club House
Water Access N
Roof Type Architectural Shingle
Accessibility None
Attached Garage 2
Total Parking Spaces 4
Garage Y
Building
Story 2
Foundation Concrete Perimeter
Sewer Public Sewer
Water Public
Architectural Style Colonial
Level or Stories 2
Additional Building Above Grade, Below Grade
New Construction N
Schools
Elementary Schools Leasure
Middle Schools Kirk
High Schools Christiana
School District Christina
Others
HOA Fee Include Lawn Maintenance,Snow Removal,Trash,Common Area Maintenance
Senior Community Yes
Age Restriction 55
Tax ID 10-043.20-208
Ownership Fee Simple
SqFt Source Assessor
Acceptable Financing Cash, Conventional, VA, FHA
Listing Terms Cash, Conventional, VA, FHA
Financing Cash,Conventional,VA,FHA
Special Listing Condition Standard
Read Less
Want to know what your home might be worth? Contact us for a FREE valuation!

Our team is ready to help you sell your home for the highest possible price ASAP

Bought with Sylvia Manlove • BHHS Fox & Roach-Christiana

GET MORE INFORMATION





