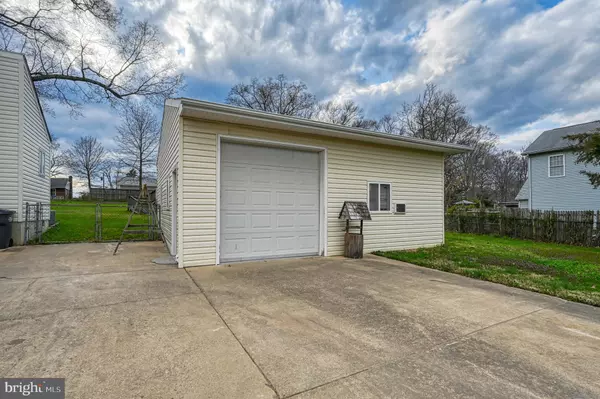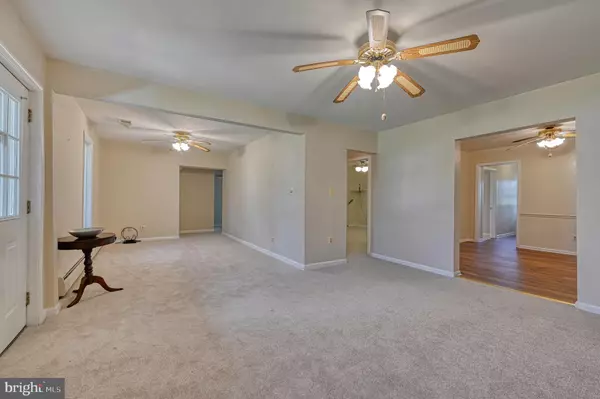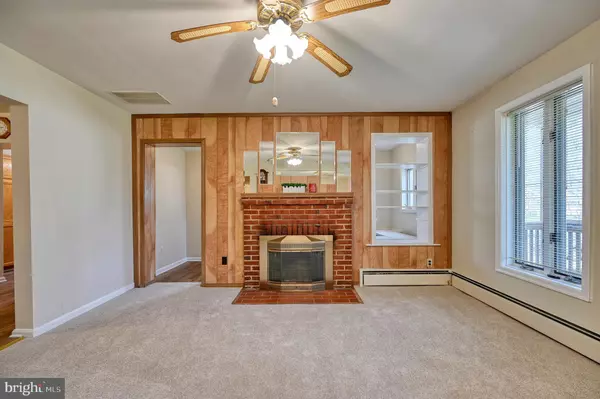$700,000
$710,000
1.4%For more information regarding the value of a property, please contact us for a free consultation.
5242 MONROE DR Springfield, VA 22151
3 Beds
2 Baths
1,921 SqFt
Key Details
Sold Price $700,000
Property Type Single Family Home
Sub Type Detached
Listing Status Sold
Purchase Type For Sale
Square Footage 1,921 sqft
Price per Sqft $364
Subdivision Clearfield
MLS Listing ID VAFX2056604
Sold Date 06/21/22
Style Ranch/Rambler
Bedrooms 3
Full Baths 2
HOA Y/N N
Abv Grd Liv Area 1,921
Originating Board BRIGHT
Year Built 1947
Annual Tax Amount $7,341
Tax Year 2021
Lot Size 0.780 Acres
Acres 0.78
Property Description
Over 3/4 acres in North Springfield! You could be within a few short miles of 95, 395 & 495!! So close yet plenty of land to decompress! The oversized detached garage, work shop and office has a separate dedicated electrical panel, A/C unit and heater. Enjoy one level living in this newly painted 3 Bedroom, 2 Bath home that includes a bedroom sized Office and side Sunroom! New refrigerator, carpet and Luxury Vinyl Plank flooring. Brick wood burning fireplace and a large bathroom w/soaking tub. Lot is cleared with a few mature trees, No HOA and plenty (and I mean plenty) of parking! Add a new liner and enjoy your above ground pool (Seller does not warranty Pool). Plenty of reinforced driveway parking for 8+ vehicles. Fully fenced back yard, sheds and outbuildings sold as is. This home has duel heating system of electric and oil. Some handicap modifications.
Location
State VA
County Fairfax
Zoning 120
Rooms
Main Level Bedrooms 3
Interior
Interior Features Attic, Carpet, Ceiling Fan(s), Dining Area, Entry Level Bedroom
Hot Water Electric
Heating Forced Air, Baseboard - Hot Water, Zoned
Cooling Central A/C
Flooring Engineered Wood, Carpet, Tile/Brick
Fireplaces Number 1
Fireplaces Type Brick
Equipment Dishwasher, Dryer - Electric, Icemaker, Oven - Self Cleaning, Washer
Furnishings No
Fireplace Y
Appliance Dishwasher, Dryer - Electric, Icemaker, Oven - Self Cleaning, Washer
Heat Source Electric, Oil
Laundry Main Floor
Exterior
Parking Features Additional Storage Area, Garage - Front Entry, Garage Door Opener, Oversized
Garage Spaces 9.0
Fence Chain Link
Utilities Available Cable TV, Phone, Electric Available
Water Access N
Roof Type Composite
Accessibility Mobility Improvements, Level Entry - Main
Total Parking Spaces 9
Garage Y
Building
Lot Description Cleared, Front Yard, Landscaping, Level, Rear Yard
Story 1
Foundation Crawl Space
Sewer Public Sewer
Water Public
Architectural Style Ranch/Rambler
Level or Stories 1
Additional Building Above Grade, Below Grade
Structure Type Dry Wall
New Construction N
Schools
School District Fairfax County Public Schools
Others
Pets Allowed Y
Senior Community No
Tax ID 0714 06 0009
Ownership Fee Simple
SqFt Source Assessor
Special Listing Condition Standard
Pets Allowed Cats OK, Dogs OK
Read Less
Want to know what your home might be worth? Contact us for a FREE valuation!

Our team is ready to help you sell your home for the highest possible price ASAP

Bought with Luis E Cruz • Samson Properties
GET MORE INFORMATION





