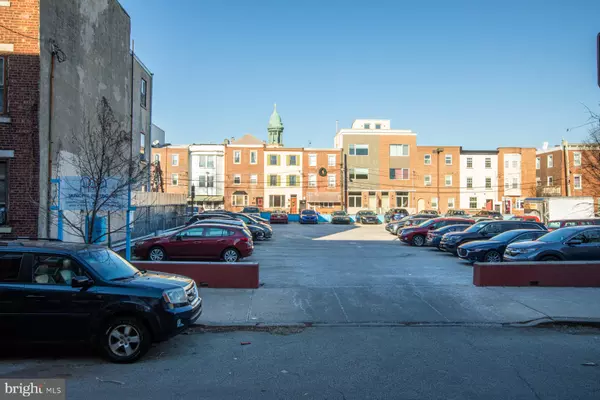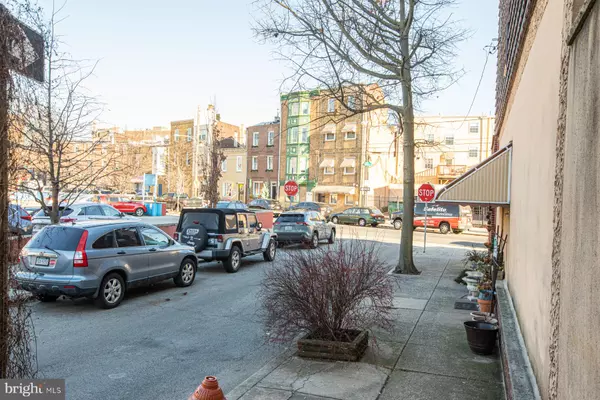$357,000
$375,000
4.8%For more information regarding the value of a property, please contact us for a free consultation.
710 LEAGUE ST Philadelphia, PA 19147
5 Beds
2 Baths
1,680 SqFt
Key Details
Sold Price $357,000
Property Type Townhouse
Sub Type End of Row/Townhouse
Listing Status Sold
Purchase Type For Sale
Square Footage 1,680 sqft
Price per Sqft $212
Subdivision Bella Vista
MLS Listing ID PAPH2075316
Sold Date 06/27/22
Style Straight Thru
Bedrooms 5
Full Baths 2
HOA Y/N N
Abv Grd Liv Area 1,680
Originating Board BRIGHT
Year Built 1915
Annual Tax Amount $5,092
Tax Year 2022
Lot Size 840 Sqft
Acres 0.02
Lot Dimensions 15.37 x 54.66
Property Description
Large, end-of-row, 3-story home in a magnificent location, where the Italian Market and Little Saigon area all come together! With high ceilings and good bones, this home has awesome potential to remodel and customize to your style! Lucky for you, it's back on market due to buyer's financing falling through.
Location
State PA
County Philadelphia
Area 19147 (19147)
Zoning RSA5
Rooms
Other Rooms Living Room, Dining Room, Bedroom 2, Bedroom 3, Bedroom 4, Bedroom 5, Kitchen, Bedroom 1, Bathroom 1, Bathroom 2
Basement Full, Poured Concrete, Unfinished
Interior
Interior Features Ceiling Fan(s), Dining Area, Floor Plan - Open, Stall Shower, Tub Shower
Hot Water Natural Gas
Heating Radiant
Cooling None
Flooring Ceramic Tile, Carpet, Hardwood, Vinyl, Wood
Fireplaces Type Non-Functioning
Fireplace Y
Window Features Bay/Bow,Double Hung
Heat Source Natural Gas
Laundry Hookup, Basement
Exterior
Utilities Available Cable TV Available, Natural Gas Available, Phone Available, Sewer Available, Water Available
Water Access N
Roof Type Unknown
Accessibility None
Garage N
Building
Lot Description Rear Yard
Story 3
Foundation Stone
Sewer Public Sewer
Water Public
Architectural Style Straight Thru
Level or Stories 3
Additional Building Above Grade, Below Grade
Structure Type Brick,Dry Wall,Paneled Walls
New Construction N
Schools
School District The School District Of Philadelphia
Others
Senior Community No
Tax ID 021135400
Ownership Fee Simple
SqFt Source Assessor
Acceptable Financing Cash, Conventional
Listing Terms Cash, Conventional
Financing Cash,Conventional
Special Listing Condition Standard
Read Less
Want to know what your home might be worth? Contact us for a FREE valuation!

Our team is ready to help you sell your home for the highest possible price ASAP

Bought with Michael A Bertoline • Long & Foster Real Estate, Inc.
GET MORE INFORMATION





