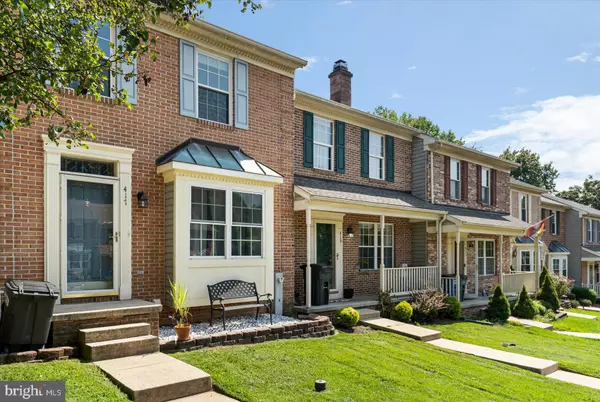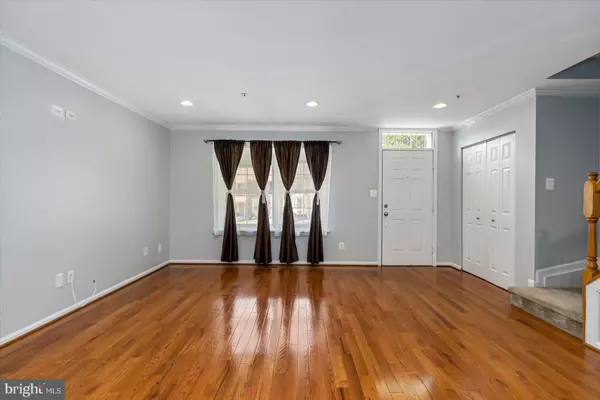$266,000
$259,900
2.3%For more information regarding the value of a property, please contact us for a free consultation.
417 OAKTON WAY Abingdon, MD 21009
3 Beds
3 Baths
1,794 SqFt
Key Details
Sold Price $266,000
Property Type Townhouse
Sub Type Interior Row/Townhouse
Listing Status Sold
Purchase Type For Sale
Square Footage 1,794 sqft
Price per Sqft $148
Subdivision Constant Friendship
MLS Listing ID MDHR2003008
Sold Date 12/01/21
Style Colonial
Bedrooms 3
Full Baths 3
HOA Fees $86/mo
HOA Y/N Y
Abv Grd Liv Area 1,294
Originating Board BRIGHT
Year Built 1993
Annual Tax Amount $1,965
Tax Year 2021
Lot Size 2,000 Sqft
Acres 0.05
Property Description
Beautiful townhome in Constant Friendship! The property features gleaming hardwood floors that meet you as you enter the front door. The spacious living area is perfect for entertaining, and the enormous kitchen is ideal for all Buyers, with an incredibly useful and gorgeous breakfast bench and table! Featuring newer stainless steel appliances and more space than even the most discerning Buyers could need you couldn't ask for a better place to do your cooking. To the rear of the home is a newly stained large deck and stairs facing the rear woods. The basement is a massive open space that could be used for a variety of living purposes, outfitted with a full bath and sliding doors leading to another private rear oasis. The upper level is complete with beautifully maintained carpet and fresh paint, with sizeable bedrooms, two full bathrooms and closets. Come see this today and see why it is the perfect place to call home!
Location
State MD
County Harford
Zoning R3
Rooms
Basement Rear Entrance, Fully Finished
Interior
Interior Features Kitchen - Gourmet, Attic, Carpet, Ceiling Fan(s), Floor Plan - Traditional, Kitchen - Table Space, Pantry, Primary Bath(s), Wood Floors
Hot Water Electric
Heating Forced Air
Cooling Central A/C
Fireplace N
Heat Source Electric
Laundry Basement, Dryer In Unit, Has Laundry, Washer In Unit
Exterior
Water Access N
Accessibility None
Garage N
Building
Story 3
Sewer Public Sewer
Water Public
Architectural Style Colonial
Level or Stories 3
Additional Building Above Grade, Below Grade
New Construction N
Schools
School District Harford County Public Schools
Others
Senior Community No
Tax ID 1301257986
Ownership Fee Simple
SqFt Source Assessor
Acceptable Financing Cash, Conventional, FHA, Negotiable, Private, VA, Other
Listing Terms Cash, Conventional, FHA, Negotiable, Private, VA, Other
Financing Cash,Conventional,FHA,Negotiable,Private,VA,Other
Special Listing Condition Standard
Read Less
Want to know what your home might be worth? Contact us for a FREE valuation!

Our team is ready to help you sell your home for the highest possible price ASAP

Bought with Edward F Doonan Jr. • Cummings & Co. Realtors

GET MORE INFORMATION





