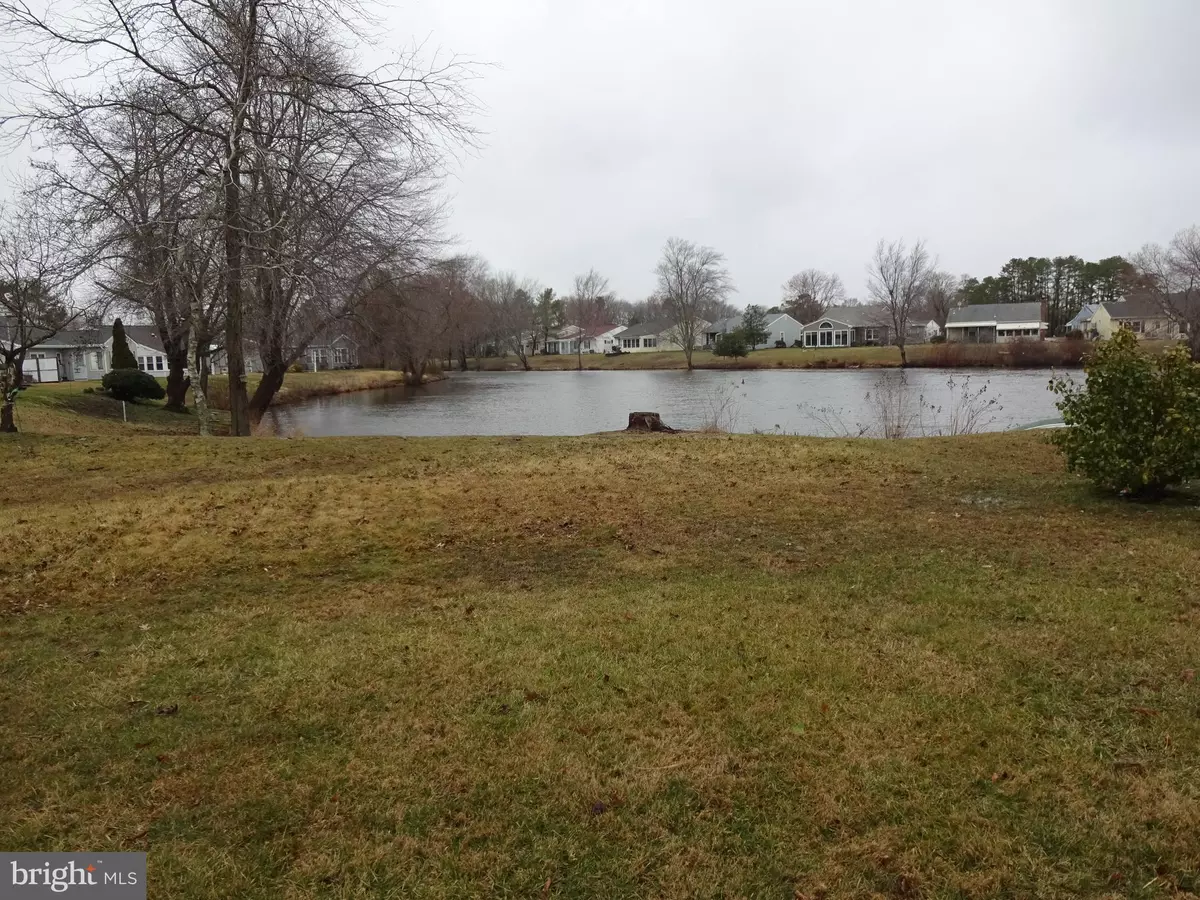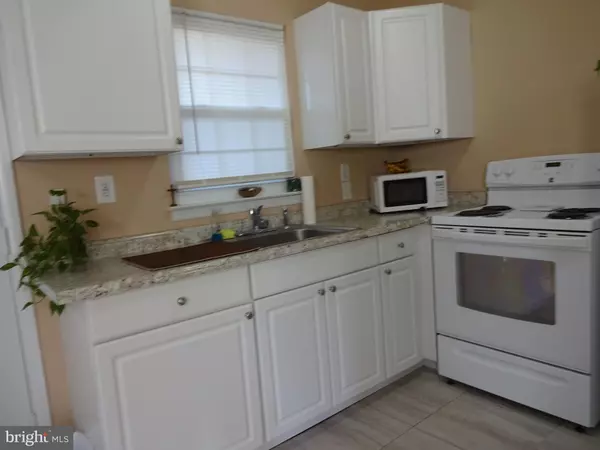$218,000
$209,950
3.8%For more information regarding the value of a property, please contact us for a free consultation.
26 THORNBURY PL Southampton, NJ 08088
2 Beds
1 Bath
850 SqFt
Key Details
Sold Price $218,000
Property Type Single Family Home
Sub Type Detached
Listing Status Sold
Purchase Type For Sale
Square Footage 850 sqft
Price per Sqft $256
Subdivision Leisuretowne
MLS Listing ID NJBL2020604
Sold Date 04/29/22
Style Ranch/Rambler
Bedrooms 2
Full Baths 1
HOA Fees $79/mo
HOA Y/N Y
Abv Grd Liv Area 850
Originating Board BRIGHT
Year Built 1976
Tax Year 2021
Lot Size 5,998 Sqft
Acres 0.14
Lot Dimensions 60.00 x 100.00
Property Description
Lakefront location - "Cute as a Button" expanded Enfield. This adorable home has been enjoyed and lovingly maintained. You will see pride of ownership. The front entry of home has Great Curb Appeal. As you enter this cozy home, notice that the Living Room is quite spacious. The Kitchen has been updated with popular white cabinetry. It's very efficient for the "chef" of the home. The adjacent Dining Area is comfortable while entertaining your family and friends. The Kitchen leads to an Enclosed Porch which is currently used for Storage adjoining an extra Storage Shed and the Garage. This will be very convenient when bringing in your groceries. The Office/Bedroom 2 has a Double Closet. It leads into the 3 Season Sunroom w/Heat through sliding glass doors. Relax and enjoy the beautiful Lakefront Views from this delightful room with Pergo Flooring. There's an Exterior Door leading to the backyard. The Primary Bedroom is very roomy with Dual Closets. The New Roof was replaced in November 2021. There are Newer Thermostats in each room. The Newer Windows were replaced before sellers purchased this home in 2015. Sellers are providing a 1 Year HSA Home Warranty for buyer's "peace of mind". The "Ring" Alarm System w/Cameras is included. Buyer will need to set up the account and be responsible for the monitoring fee which depends on the plan chosen. The Sunroom sq ft is in addition to the 850 sq ft per Assessor. LeisureTowne is a great 55+ Active Adult Community. There is so much to do if you're interested or just be "leisure". There are parks w/picnic tables, lakes, several Clubhouses, over 50 Clubs, tennis courts, 2 outdoor heated swimming pools, billiards, libraries, and much more. There's also a bus for shopping/trips and 24/7 Security.
Location
State NJ
County Burlington
Area Southampton Twp (20333)
Zoning RDPL
Rooms
Other Rooms Living Room, Dining Room, Primary Bedroom, Bedroom 2, Kitchen, Sun/Florida Room
Main Level Bedrooms 2
Interior
Hot Water Electric
Heating Baseboard - Electric
Cooling Central A/C
Fireplace N
Heat Source Electric
Laundry Main Floor
Exterior
Parking Features Garage - Front Entry
Garage Spaces 1.0
Water Access N
Accessibility Level Entry - Main
Attached Garage 1
Total Parking Spaces 1
Garage Y
Building
Story 1
Foundation Slab
Sewer Public Sewer
Water Public
Architectural Style Ranch/Rambler
Level or Stories 1
Additional Building Above Grade, Below Grade
New Construction N
Schools
School District Lenape Regional High
Others
Pets Allowed Y
Senior Community Yes
Age Restriction 55
Tax ID 33-02702 20-00027
Ownership Fee Simple
SqFt Source Assessor
Acceptable Financing Conventional, Cash
Listing Terms Conventional, Cash
Financing Conventional,Cash
Special Listing Condition Standard
Pets Allowed Cats OK, Dogs OK, Number Limit
Read Less
Want to know what your home might be worth? Contact us for a FREE valuation!

Our team is ready to help you sell your home for the highest possible price ASAP

Bought with Lana Stevens • Alloway Associates Inc

GET MORE INFORMATION





