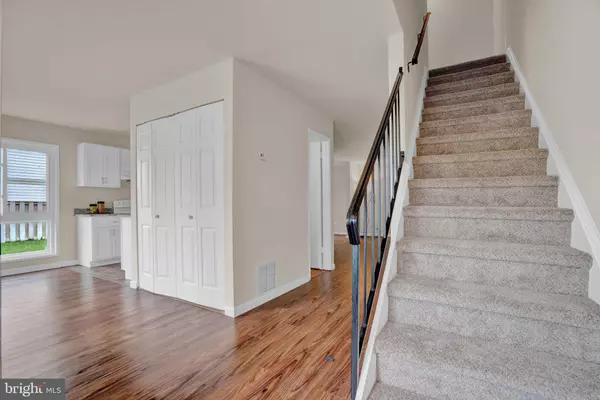$380,000
$400,000
5.0%For more information regarding the value of a property, please contact us for a free consultation.
406 RENEAU WAY Herndon, VA 20170
3 Beds
3 Baths
1,496 SqFt
Key Details
Sold Price $380,000
Property Type Townhouse
Sub Type End of Row/Townhouse
Listing Status Sold
Purchase Type For Sale
Square Footage 1,496 sqft
Price per Sqft $254
Subdivision Crestview
MLS Listing ID VAFX2013062
Sold Date 10/18/21
Style Colonial
Bedrooms 3
Full Baths 2
Half Baths 1
HOA Fees $110/mo
HOA Y/N Y
Abv Grd Liv Area 1,496
Originating Board BRIGHT
Year Built 1974
Annual Tax Amount $3,763
Tax Year 2021
Lot Size 2,457 Sqft
Acres 0.06
Property Description
END-UNIT townhouse with plenty of natural light and a large fenced-in backyard in the Crestview community! This is your opportunity to own a lovely home with new kitchen cabinets, shaker Hanover-white and Quartzite Brown Fantasy countertops! New carpet in bedrooms, hallway, and stairs. Fresh paint throughout. The Primary bedroom has a large walk-in closet. This unit comes with two parking spaces numbered "80". There is also plenty of visitor parking right across this unit. Conveniently located near shopping centers, restaurants, parks, public transportation and more! Easy access to 286 , 267 and Route 7. Don't wait ! Make this home yours today!
Location
State VA
County Fairfax
Zoning 810
Direction West
Rooms
Other Rooms Living Room, Dining Room, Bedroom 2, Kitchen, Bedroom 1, Bathroom 3
Interior
Interior Features Breakfast Area, Kitchen - Efficiency, Dining Area, Window Treatments, Primary Bath(s)
Hot Water Electric
Heating Forced Air
Cooling Central A/C
Equipment Washer, Dryer
Fireplace N
Appliance Washer, Dryer
Heat Source Electric
Exterior
Parking On Site 2
Fence Rear
Water Access N
Accessibility None
Garage N
Building
Story 2
Sewer Public Sewer
Water Public
Architectural Style Colonial
Level or Stories 2
Additional Building Above Grade, Below Grade
New Construction N
Schools
School District Fairfax County Public Schools
Others
HOA Fee Include Common Area Maintenance
Senior Community No
Tax ID 0171 05 0080
Ownership Fee Simple
SqFt Source Assessor
Special Listing Condition Standard
Read Less
Want to know what your home might be worth? Contact us for a FREE valuation!

Our team is ready to help you sell your home for the highest possible price ASAP

Bought with Vijaya Rallabandi • Partners Real Estate
GET MORE INFORMATION





